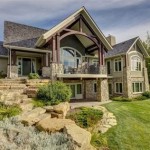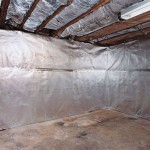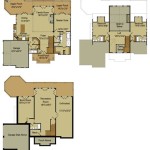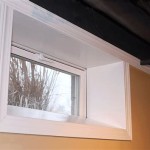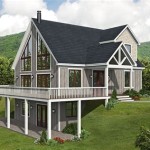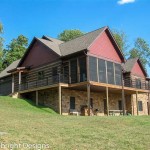What Makes a Basement a Legal Living Space
Converting a basement into a legal living space offers numerous benefits, from increased home value to added living area. However, transforming a dark, damp storage area into a comfortable living space requires meeting specific building codes and regulations. Understanding these requirements is crucial for ensuring safety and avoiding potential legal issues.
A legal basement living space, often referred to as an accessory dwelling unit (ADU), must meet specific criteria defined by local and national building codes. These codes address crucial aspects of habitability, including ceiling height, egress, ventilation, and structural integrity.
Ceiling height is a significant factor in classifying a basement as habitable. Most building codes mandate a minimum ceiling height of 7 feet for the majority of the space. While some areas may permit lower clearances for specific elements like beams or ducts, adequate headroom is essential for safe and comfortable movement.
Egress, or the ability to exit the basement quickly and safely in case of an emergency, is another critical requirement. Building codes typically stipulate at least one egress window or door that meets specific size and accessibility standards. These standards ensure that occupants can escape in an emergency and that first responders can easily access the space.
Proper ventilation is crucial for maintaining air quality and preventing moisture-related problems in basement living spaces. Building codes often require mechanical ventilation systems, such as exhaust fans or air exchangers, to ensure adequate airflow and prevent the buildup of moisture, radon, and other harmful gases. Natural ventilation, such as operable windows, can supplement mechanical systems but rarely fulfills the requirements on its own.
Structural integrity is paramount to ensuring the safety and stability of the basement conversion. The foundation walls must be sound and capable of supporting the added weight of the finished space. Furthermore, proper waterproofing and drainage systems are essential for preventing moisture intrusion, which can lead to mold, mildew, and structural damage.
Electrical systems in basement living spaces must comply with local electrical codes. These codes dictate the type of wiring, the placement of outlets and fixtures, and the installation of grounding systems to ensure electrical safety. Dedicated circuits for appliances and other high-draw devices may also be required.
Plumbing systems must also meet specific requirements. If the basement includes a bathroom or kitchen, proper drainage and venting systems are essential to prevent sewage backups and other plumbing issues. Water supply lines must also be adequately sized and insulated to prevent freezing.
Fire safety is a critical concern in basement conversions. Building codes often require smoke detectors and carbon monoxide detectors to be installed throughout the space. Fire-resistant materials, such as drywall and insulation, may also be required in certain areas.
Light and air are essential for creating a comfortable and habitable living space. While artificial lighting can illuminate the area, natural light is highly desirable. Egress windows and strategically placed windows or light wells can help bring natural light into the basement and improve its overall ambiance.
Insulation plays a vital role in regulating temperature and reducing energy costs in basement living spaces. Proper insulation in walls, floors, and ceilings can help maintain a comfortable temperature year-round and prevent heat loss. Insulation also helps reduce noise transmission and improve the overall comfort of the space.
Before undertaking a basement conversion project, it is crucial to obtain the necessary permits from the local building department. The permitting process typically involves submitting detailed plans and specifications for the project and undergoing inspections at various stages of construction. Securing permits ensures compliance with building codes and avoids potential fines or legal issues.
Consulting with qualified professionals, such as architects, engineers, and contractors, is essential throughout the basement conversion process. These professionals can provide expert advice on design, construction, and code compliance. Their expertise can help ensure that the project is completed safely, efficiently, and to the required standards.
Local building codes can vary, so it's essential to research specific requirements in the relevant jurisdiction. Consulting with local building officials can provide clarification on specific code interpretations and ensure that the project meets all applicable regulations.
Transforming a basement into a legal living space involves significant investment and effort. Careful planning, adherence to building codes, and collaboration with qualified professionals are crucial for ensuring a successful and compliant conversion that adds value and functionality to the home.

How To Make A Legal Basement Apartment In Ontario And Quebec

How To Finish Your Basement Add Value And Space House

10 Tips For Creating The Ideal Basement Apartment According To Scott Mcgillivray Hgtv

Converting A Basement Into An Apartment Budget Dumpster

What Are The Pros And Cons Of Living In A Basement Apartment Nyc

What Are Basement Apartments Everything You Need To Know Apartmentguide Com

How To Convert Your Basement Into A Livable And Legal Apartment

Legal Basement Suites Kings Construction

Are Basements Included In Square Footage 2024 Fastexpert

Are Basements Included In Square Footage Lowermybills
Related Posts
