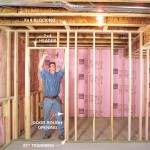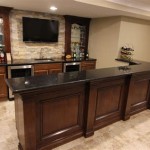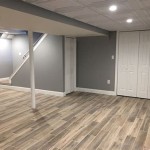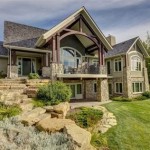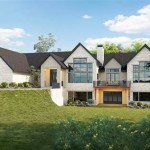What Is A Daylight Basement Home?
A daylight basement home is a residential structure built on a sloping lot where one or more sides of the basement are above ground, allowing natural light to enter. This differs significantly from a traditional basement, which is typically entirely underground. The presence of above-ground walls allows for the integration of windows and doors, effectively transforming the basement into a living space that feels more akin to the upper levels of the house.
The defining characteristic of a daylight basement is its exposure to the outside. This exposure not only introduces natural light but also facilitates direct access to the outdoors. Often, a daylight basement will have a patio or deck accessible through a sliding glass door or another type of entryway. The increased usability and livability of a daylight basement are major factors contributing to its appeal among homeowners and prospective buyers.
The advantages of a daylight basement extend beyond mere aesthetics. The presence of natural light reduces the need for artificial lighting, resulting in energy savings. Furthermore, the improved ventilation helps to mitigate moisture buildup, a common problem in traditional basements. This, in turn, reduces the risk of mold and mildew growth, contributing to healthier indoor air quality.
Key Point 1: Structural Characteristics and Construction
Daylight basements necessitate careful planning and execution during the construction phase. The slope of the lot is crucial, dictating the extent to which the basement walls will be exposed. Civil engineers and architects must collaborate to ensure proper grading and drainage to prevent water damage. Typically, retaining walls are incorporated into the design to manage soil pressure and prevent erosion around the exposed basement walls.
The construction materials used for a daylight basement are generally the same as those used for a standard foundation: poured concrete, concrete blocks, or insulated concrete forms (ICFs). However, the placement of windows and doors requires additional structural considerations. Headers and lintels must be properly sized and installed to support the weight of the wall above the openings. Waterproofing is also paramount, particularly on the below-grade portions of the basement walls. This often involves applying a waterproof membrane and installing a drainage system to redirect water away from the foundation.
The design of a daylight basement often involves strategically placing the exposed portion of the basement on the south or west side of the house to maximize sunlight exposure. The orientation of the house on the lot should also take into account the prevailing wind patterns to optimize natural ventilation. Proper insulation is essential to maintain a comfortable temperature in the basement throughout the year. This may involve insulating the walls, floors, and ceilings, as well as installing energy-efficient windows and doors.
Furthermore, building codes often dictate specific requirements for daylight basements, particularly regarding egress windows. These windows must be large enough to allow for emergency escape and rescue. They must also meet specific height and width requirements. Compliance with these codes is crucial to ensure the safety of the occupants.
Key Point 2: Benefits of a Daylight Basement
The benefits of a daylight basement are numerous and contribute significantly to the overall value and appeal of a property. The increased natural light makes the space feel less like a basement and more like an extension of the main living area. This can enhance the livability of the home and improve the overall well-being of its occupants. Natural light has been shown to boost mood, increase productivity, and improve sleep quality.
The ability to directly access the outdoors from the daylight basement provides additional convenience and flexibility. This is particularly beneficial for families with children or pets, as it allows for easy access to the backyard. A daylight basement can also be used as a guest suite, home office, recreation room, or rental apartment, providing additional living space and potential income.
Improved ventilation is another key benefit of a daylight basement. The presence of windows and doors allows for cross-ventilation, which helps to reduce moisture buildup and improve air quality. This is particularly important in humid climates, where basements are prone to dampness and mold growth. Proper ventilation can also help to reduce energy consumption by allowing for natural cooling.
The presence of a daylight basement can also increase the resale value of a home. Buyers often view a finished daylight basement as a valuable asset, as it provides additional living space and enhances the overall appeal of the property. In some markets, a daylight basement can add a significant percentage to the home's appraised value.
Additionally, daylight basements offer increased accessibility for individuals with mobility challenges. The presence of an exterior entrance with minimal or no steps can make the home more easily navigable for those using wheelchairs or other mobility aids. This feature can be particularly attractive to aging homeowners or those with disabilities.
Key Point 3: Considerations and Potential Drawbacks
Despite the numerous advantages, there are also some considerations and potential drawbacks associated with daylight basements. The cost of construction can be higher compared to a traditional basement due to the need for additional excavation, grading, and retaining walls. The complexity of the construction process also requires skilled contractors with experience in building daylight basements.
Soil erosion is another potential concern, particularly if the lot is not properly graded and landscaped. Erosion can undermine the foundation and lead to structural problems. Regular maintenance and monitoring are essential to prevent erosion and ensure the long-term stability of the foundation.
Water damage is another potential risk, especially in areas with high rainfall or poor drainage. Proper waterproofing, drainage systems, and sump pumps are crucial to prevent water from entering the basement. Regular inspections should be conducted to identify and address any potential water leaks or drainage issues.
Privacy can also be a concern, particularly if the daylight basement is located close to neighboring properties. Strategic landscaping and window treatments can help to improve privacy and create a more secluded living space. The placement of the windows and doors should also be carefully considered to minimize potential intrusions from neighboring properties.
Finally, building codes and zoning regulations can sometimes restrict the construction of daylight basements. It is important to check with local authorities to ensure that the proposed construction complies with all applicable regulations. This may involve obtaining permits and approvals before starting the construction process.
In summary, a daylight basement home offers a unique blend of functionality and aesthetic appeal. While offering numerous benefits like natural light, enhanced living space, and improved ventilation, potential challenges such as increased construction costs and the risk of water damage must be carefully addressed through meticulous planning, expert execution, and ongoing maintenance.

Benefits Of A Daylight Basement The House Designers

Daylight Basement Vs Walkout What S The Difference

Daylight Vs Walk Out Basements Monster House Plans Blog

Benefits Of A Daylight Basement The House Designers

Daylight Basement Arts Crafts Seattle By Spokane House Plans Inc Houzz Ie

What Is A Daylight Basement Alpha Building Inspections

What Is A Daylight Basement Decor Snob

Barndominium On A Daylight Basement Hansen Buildings

Doncaster 5256 4 Bedrooms And 3 5 Baths The House Designers

Taking Advantage Of Daylight Basements Dfd House Plans Blog
