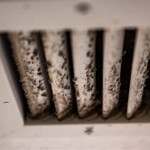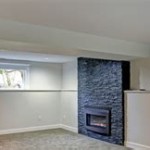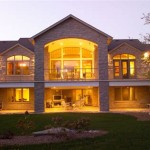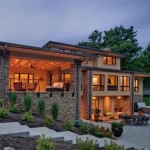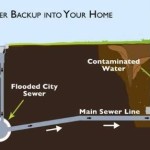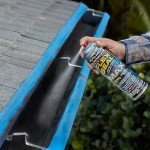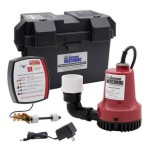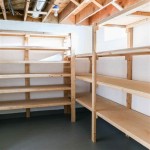Wet Bar Plans for Basement
A basement wet bar adds significant value and entertainment potential to a home. Careful planning is crucial for creating a functional and aesthetically pleasing space. This article explores key considerations for designing and implementing wet bar plans for a basement, focusing on layout, plumbing, electrical requirements, and material selection.
Layout and Design: The first step involves conceptualizing the layout. The available space will dictate the bar's size and shape. Common configurations include straight, L-shaped, and U-shaped bars. Consider traffic flow and seating arrangements when determining the layout. Sufficient space should be allocated for bartending, serving, and guest movement. Incorporating features such as a sink, refrigerator, and dishwasher requires careful consideration of their placement within the bar's footprint.
Plumbing Considerations: A wet bar, by definition, includes a sink, requiring plumbing connections. This necessitates access to existing water supply lines and drainpipes. If the basement already has plumbing infrastructure nearby, the process is simplified. However, if new plumbing lines are needed, professional consultation is recommended to ensure proper installation and code compliance. The size and type of sink will influence the plumbing requirements. Additionally, consider the need for a dishwasher or ice maker, as these appliances require dedicated plumbing connections.
Electrical Requirements: Adequate electrical outlets are essential for powering appliances such as refrigerators, blenders, and lighting fixtures. Consult a qualified electrician to assess the existing electrical capacity and determine if additional circuits are necessary. Ground fault circuit interrupter (GFCI) outlets are recommended for safety, particularly near the sink area. Planning the electrical layout in the early stages ensures that all necessary outlets are strategically placed and concealed within the bar's structure.
Material Selection: The choice of materials significantly impacts the wet bar's appearance and durability. Countertops are a focal point and can be crafted from various materials, including granite, quartz, laminate, and concrete. Each material offers different aesthetic qualities, durability levels, and price points. Cabinets and shelving can be constructed from wood, laminate, or metal, depending on the desired aesthetic and budget. Flooring should be water-resistant and durable, with options such as tile, vinyl, or engineered hardwood.
Ventilation: Proper ventilation is crucial, particularly if the wet bar includes cooking appliances. A range hood or ventilation fan effectively removes smoke, odors, and excess moisture. Building codes often dictate specific ventilation requirements, and consulting with a professional is advisable to ensure compliance. Adequate ventilation also contributes to a comfortable and enjoyable environment for guests.
Lighting: Strategic lighting enhances the ambiance and functionality of the wet bar. Task lighting under cabinets provides focused illumination for food preparation and serving areas. Ambient lighting creates a welcoming atmosphere. Consider incorporating dimmer switches to adjust the lighting levels based on the occasion. Pendant lights above the bar or recessed lighting can add visual interest and highlight specific areas.
Refrigeration: The size and type of refrigeration depend on the intended use of the wet bar. A compact refrigerator is suitable for storing beverages and snacks. A larger refrigerator or a wine cooler may be desirable for more extensive entertaining. Consider the available space and the types of beverages and food that will be stored when selecting a refrigerator.
Seating: Comfortable and stylish seating is essential for a wet bar. Bar stools provide a casual and social setting. The height of the stools should be compatible with the bar counter. Consider the number of guests the bar will accommodate when determining the number of stools. Additional seating options, such as a small sofa or armchairs, can create a more relaxed and inviting atmosphere.
Budgeting and Planning: Developing a realistic budget is paramount before starting the project. Factor in the costs of materials, labor, permits, and inspections. Obtain multiple quotes from contractors and suppliers to compare pricing. Unforeseen expenses may arise during the construction process, so it's prudent to include a contingency fund in the budget. A detailed plan outlining the project timeline, materials, and budget helps ensure the wet bar project stays on track and within budget.
Professional Consultation: While some homeowners may choose to undertake the wet bar construction themselves, consulting with professionals is highly recommended, especially for plumbing and electrical work. A licensed plumber can ensure proper installation and code compliance. A qualified electrician can handle the electrical wiring and connections safely and efficiently. Seeking professional advice helps avoid costly mistakes and ensures the project meets all necessary safety and building code requirements.
Permits and Inspections: Building permits are often required for wet bar construction, particularly for plumbing and electrical work. Check with local authorities to determine the specific permit requirements. Inspections are typically conducted throughout the project to ensure compliance with building codes and regulations. Obtaining the necessary permits and scheduling inspections ensures the project adheres to legal requirements and safety standards.

Wet Bars Fbc Remodel

Stunning Wet Bar Ideas For Your Basement Or Kitchen

Home Wet Bar Ideas Cabinet Perfect

Wet Bars In Basements 12 Ideas S To Get You Started Minneapolis Basement Remodeling

Top Trends In Basement Wet Bar Design The Original Granite Bracket

6 Wet Bar Ideas For Your Home

9 Basement Wet Bar Ideas To Impress Your Guests

Wet Bar Ideas For Home Entertaining

Innovative Wet Bar Ideas To Elevate Your Home In 2024

9 Basement Wet Bar Ideas To Impress Your Guests
Related Posts
