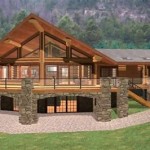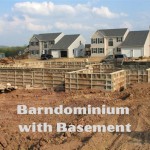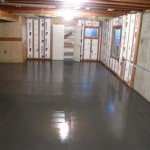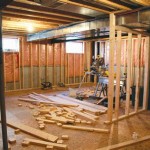Two-Story Home with Basement: Essential Aspects to Consider
A two-story home with a basement offers ample living space and versatility. However, there are key factors to consider when designing and building such a property.
Basement Design
The basement is an integral part of a two-story home, providing additional square footage for storage, recreation, or living space. It's essential to determine the intended use of the basement and design it accordingly. Consider factors such as:
* Ceiling height: Ensure the basement has adequate ceiling height for comfortable living or use as a workspace. * Natural light: Install windows or skylights to bring natural light into the basement, creating a brighter and more inviting space. * Ventilation: Proper ventilation is crucial for preventing moisture issues and maintaining air quality. Install ventilation fans or consider a mechanical ventilation system. * Waterproofing: Waterproofing the basement is essential to prevent water damage and mold growth. Use a reliable waterproofing membrane and ensure proper drainage around the foundation.Exterior Considerations
The exterior of a two-story home with a basement plays a significant role in overall aesthetics and functionality.
* Grading: Proper grading is necessary to direct water away from the house and prevent water seepage into the basement. Slope the ground around the house and install gutters and downspouts to channel water away. * Foundation: The foundation is the backbone of the house. Choose a foundation that can withstand the weight of the structure and provide a solid base for the basement walls. *Facade:
The facade of the house should complement the style and character of the neighborhood. Consider using a variety of materials, textures, and colors to create visual interest.Interior Layout
The interior layout of a two-story home with a basement should flow seamlessly and maximize space utilization.
*Main level:
The main level typically houses the living room, dining room, kitchen, and other common areas. Design these spaces to be bright, spacious, and connected. *Upper level:
The upper level is commonly reserved for bedrooms and bathrooms. Plan the layout to ensure privacy and comfortable living quarters. *Basement:
The basement can be customized to meet specific needs. Consider using it as a family room, playroom, home office, or additional bedrooms. Integrate storage and utility spaces into the design.Cost and Value
Building a two-story home with a basement can involve significant costs. Factors that influence the price include:
* Materials:** The choice of materials used for construction, such as siding, roofing, and flooring, will impact the overall cost. *Labor:
The cost of labor varies depending on the complexity of the design and the availability of skilled workers. *Location:
The cost of land and building permits can vary significantly depending on the location. Despite the potential costs, a two-story home with a basement can add significant value to the property. The additional square footage and versatility provide homeowners with more living space and future potential.Conclusion
Building a two-story home with a basement requires careful planning and execution. By considering the essential aspects discussed above, you can create a home that meets your needs, enhances your lifestyle, and maximizes your investment.

Stylish And Smart 2 Story House Plans With Basements Houseplans Blog Com

Stylish And Smart 2 Story House Plans With Basements Houseplans Blog Com

Two Story Modern House With Basement Plan Design Idea

Stylish And Smart 2 Story House Plans With Basements Houseplans Blog Com

House Plan 66619ll Quality Plans From Ahmann Design

Front Elevation Designs

Walkout Basement Cottage Lake Style House Plan 9857

Exclusive Ranch Home Plan With Walk Out Basement Option

House Plans Floor W In Law Suite And Basement Apartement

House Plan 5 Bedrooms 3 Bathrooms 3956b Drummond Plans







