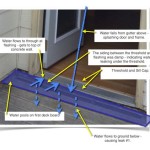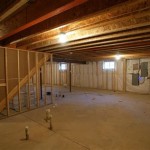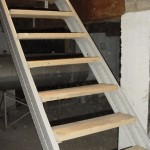Small Lake House With Walkout Basement: A Comprehensive Guide
A small lake house with a walkout basement offers a unique and desirable blend of cozy living, picturesque views, and convenient access to the water. Whether you envision a weekend getaway, a seasonal retreat, or a permanent residence, thoughtfully planning and designing this type of property can maximize its potential and create a truly special space.
Key Considerations for Planning a Small Lake House with Walkout Basement
When designing a small lake house with a walkout basement, several key considerations come into play. Understanding these aspects is essential in achieving a functional and aesthetically pleasing result:
1. Site Analysis and Design
The topography and orientation of the building site significantly influence the layout and design of a walkout basement. A sloped lot with a gradual decline towards the lake is ideal. This allows for easy access to the basement and a seamless transition from the main living area to the outdoor space. The site analysis should consider factors such as:
- Slope and Drainage: Ensure proper drainage to prevent water accumulation around the foundation.
- Sunlight Exposure: Maximize natural lighting by orienting the house towards the sun.
- Views: Prioritize windows and patio areas with stunning lake views.
- Privacy: Assess potential privacy concerns and incorporate landscaping or fencing as needed.
2. Space Optimization and Functionality
Maximizing space in a small lake house is crucial. A walkout basement allows for a versatile and efficient use of square footage. The basement can be fully finished or partially finished, creating a functional extension of the main living area or serving designated purposes.
- Open Floor Plans: Consider open floor plans in both the main level and basement to create a sense of spaciousness.
- Multifunctional Spaces: Combine living, dining, and kitchen areas to maximize space while maintaining a sense of flow.
- Built-in Features: Utilize built-in shelving, cabinets, and seating to enhance storage and create a custom feel.
- Outdoor Living: Design the walkout basement to connect seamlessly with a patio or deck for outdoor entertaining and leisure.
3. Energy Efficiency and Sustainability
Since lakefront properties often involve unique environmental considerations, incorporating energy-efficient features and sustainable design principles is highly recommended. This helps minimize environmental impact and reduce operational costs.
- Efficient Insulation: Use high-quality insulation in both levels of the house to improve thermal performance.
- High-Performance Windows: Install energy-efficient windows to reduce heat loss and maximize natural light.
- Renewable Energy: Explore the use of solar panels or geothermal energy to power the house.
- Water Conservation: Implement water-saving fixtures and appliances to reduce water consumption.
Design Considerations for Small Lake House with Walkout Basement
The design choices for a small lake house with a walkout basement play a significant role in creating a welcoming and cohesive living space.
1. Interior Design
A small lake house should embrace a relaxed and comfortable atmosphere. The interior design should reflect the surrounding natural environment.
- Light and Airy: Utilize light colors, natural materials, and large windows to create a bright and airy feel.
- Rustic or Coastal Elements: Incorporate rustic wood, stone, or coastal-themed accents to complement the lake setting.
- Simple and Functional: Choose furniture that is both stylish and practical, maximizing space and comfort.
- Outdoor Connection: Design interior spaces with a connection to the outdoor living area, bridging the gap between indoor and outdoor spaces.
2. Exterior Design
The exterior of the house should complement the surrounding landscape and showcase the lake views.
- Harmonious Design: Select a house design that blends seamlessly with the natural environment.
- Durable Materials: Use weather-resistant materials for the exterior walls and roof, such as stone, wood, or metal.
- Lakefront Views: Design windows and balconies to maximize lake views and provide scenic enjoyment.
- Outdoor Spaces: Create inviting outdoor living areas, complete with patios, decks, and fire pits, to extend the living space outdoors.
Benefits of a Small Lake House with Walkout Basement
A small lake house with a walkout basement offers a unique blend of features and advantages, making it an attractive option for various lifestyles:
- Versatile Space: The walkout basement provides additional living space, perfect for guest rooms, home offices, entertainment areas, or a combination of uses.
- Easy Access to the Lake: The walkout design allows for easy access to the lakefront, perfect for swimming, boating, fishing, or simply enjoying the views.
- Outdoor Living Opportunities: The walkout basement opens up possibilities for outdoor living, with the potential for decks, patios, or even a private hot tub.
- Cost-Effective Option: A smaller footprint can often be more cost-effective to build and maintain compared to larger lake houses.

Small Cottage Plan With Walkout Basement Floor

Small Cottage Plan With Walkout Basement Floor House Plans Lake

Small Cottage Plan With Walkout Basement Floor

Dream Lake House Plans With Walkout Basement

Small Lake House Plans With Screened Porch Lakefront Walkout Basement Info Sm Houses

Small Cottage Plan With Walkout Basement Floor

Lakefront House Plans With Walkout Basement Unique La Craftsman Lake Cottage

Walkout Basement House Plans To Maximize A Sloping Lot Houseplans Blog Com

Small Cottage Plan With Walkout Basement Floor

Sloped Lot House Plans Walkout Basement Drummond
Related Posts







