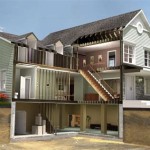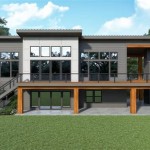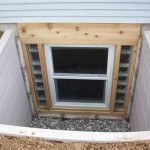Simple House Plans With Basement: Essential Aspects to Consider
When designing a house, the basement is an often overlooked space that can provide additional living area and storage. Simple house plans with a basement offer a cost-effective way to maximize space while maintaining a comfortable and functional home. Here are some essential aspects to consider when choosing and designing a simple house plan with a basement:
1. Purpose and Functionality
Determine the intended use of the basement. Will it serve as a living area, storage, or a combination of both? Consider the number of rooms, the type of activities that will take place, and the amount of storage space required. This will help you plan the layout and allocate space accordingly.
2. Size and Layout
The size of the basement will depend on the size of the house and the intended use. Consider the overall footprint of the house, ensuring that the basement is proportionate and does not overwhelm the above-ground living space. The layout should allow for easy access, natural light, and proper ventilation.
3. Entry and Exit
Plan for a convenient and safe entry and exit point to the basement. This could be an internal staircase, an exterior door, or a combination of both. Ensure that the stairs are adequately wide, with appropriate railings and lighting. Safety features such as smoke detectors and carbon monoxide detectors should also be installed.
4. Windows and Natural Light
Basements can be prone to darkness. Incorporate windows to provide natural light and ventilation. Consider the placement of windows to maximize sunlight exposure and create a more comfortable living space. Skylights or light tunnels can also be used to supplement natural light.
5. Ventilation and Humidity Control
Proper ventilation is crucial to prevent moisture and condensation buildup in the basement. Install a ventilation system, such as a dehumidifier or an exhaust fan, to circulate air and control humidity levels. Adequate ventilation also helps prevent mold and mildew growth.
6. Waterproofing and Drainage
To ensure a dry and healthy basement, waterproofing measures are essential. This includes sealing walls and floors against moisture penetration, installing a sump pump to remove water, and providing proper drainage around the foundation. Regular maintenance and inspection of waterproofing systems is recommended.
7. Utility Access and Storage
The basement often houses utility equipment such as water heaters, furnaces, and electrical panels. Plan for easy access to these systems for maintenance and repairs. Additionally, consider incorporating storage areas for seasonal items, bulky equipment, and other belongings.
Conclusion
Simple house plans with a basement offer a versatile and cost-effective way to expand your living space. By considering the essential aspects discussed above, you can design a basement that meets your needs, provides additional functionality, and complements the overall design of your home. Remember to consult with a qualified architect or builder to ensure that your basement is properly designed, constructed, and maintained.

Simple House Floor Plans 3 Bedroom 1 Story With Basement Home Design 1661 Sf Basementdesignflo One New

Stylish And Smart 2 Story House Plans With Basements Houseplans Blog Com

Simple House Floor Plans 3 Bedroom 1 Story With Basement Home Design Ranch Designs

Basement Floor Plans How To Make A Good Plan For House Layout

Stylish And Smart 2 Story House Plans With Basements Houseplans Blog Com

Basement House Plans Next Level Homes

House Plan 51697 Traditional Style With 1736 Sq Ft 3 Bed Ba

Simple House Floor Plans 3 Bedroom 1 Story With Basement Home Design Ranch

Basement Floor Plans A Creative Mom Layout House

House Plans With Basements Dfd Blog
Related Posts







