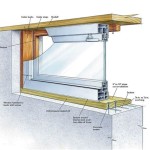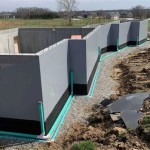Ranch with Basement House Plans: A Comprehensive Guide to Creating the Perfect Home
Ranch with basement house plans combine the charm and convenience of a single-level living space with the additional space and flexibility of a basement. These homes are an excellent choice for those looking for a spacious and functional home that can accommodate a variety of needs.
Benefits of Ranch with Basement House Plans
- Single-Level Living: Ranch style homes offer the convenience of living on one level, eliminating the need for stairs and making them ideal for those with mobility issues or families with young children.
- Spacious Living Areas: Ranches typically feature open and flowing floor plans with large living areas, creating a sense of spaciousness and providing ample room for entertaining and family gatherings.
- Basement Space: The basement provides additional living space that can be used for a variety of purposes, such as a recreation room, guest suite, home office, or storage area.
- Flexibility: Ranch with basement plans offer great flexibility in terms of design and layout. The basement can be customized to meet the specific needs and preferences of the homeowners.
Essential Aspects to Consider When Choosing a Ranch with Basement House Plan
When selecting a ranch with basement house plan, several essential aspects should be taken into consideration.
1. Lot Size and Orientation
The size and orientation of the lot will determine the overall size and layout of the home. A lot with a gentle slope is ideal for a basement, as it will provide natural drainage and access.
2. Basement Height and Headroom
The height of the basement ceiling is crucial for creating a comfortable and functional space. A minimum headroom of 7 feet is recommended to ensure sufficient space for movement and storage.
3. Egress Windows and Doors
Egress windows and doors are essential safety features in basement spaces. They provide an escape route in case of an emergency and allow for natural light and ventilation.
4. Plumbing and Electrical
Proper plumbing and electrical systems are essential for a functional basement. The plan should include the location of plumbing fixtures, electrical outlets, and lighting.
5. Insulation and Energy Efficiency
Insulating the basement walls and ceiling is crucial for maintaining a comfortable temperature and reducing energy costs. The plan should specify the type and thickness of insulation required.
6. Access to the Basement
Consider the location of the stairs or other access points to the basement. The stairs should be well-lit and spacious enough for comfortable use.
7. Future Expansion Potential
If there's a possibility of expanding the home in the future, choose a plan that allows for additions or modifications to the basement space.
Popular Ranch with Basement House Plan Styles
There are various ranch with basement house plan styles available, each offering unique features and aesthetics. Some popular styles include:
- Traditional Ranch: This classic ranch style features a simple rectangular shape with a low-pitched roof and a central chimney.
- Modern Ranch: Modern ranch plans incorporate contemporary elements, such as open floor plans, large windows, and sleek finishes.
- Craftsman Ranch: Craftsman style ranches feature exposed beams, stone accents, and a cozy and inviting atmosphere.
- Split-Level Ranch: Split-level plans offer a unique combination of single-level and multi-level living, with the basement partially above ground.
Conclusion
Ranch with basement house plans provide a well-rounded living experience, combining the comfort of a single-level home with the added space and flexibility of a basement. By carefully considering the essential aspects discussed above, you can select a plan that meets your specific needs and creates the perfect home for your family.

Ranch Style House Plans With Basement All About Floor

3 7 Bedroom Ranch House Plan 2 4 Baths With Finished Basement Option 187 1149

3 Bed Craftsman Ranch Plan With Unfinished Basement Architectural Designs 135021gra House Plans

Ranch Homeplans Walk Out Basement Unique House Plans Floor

Don Gardner Walkout Basement House Plans Blog Eplans Com

Versatile Spacious House Plans With Basements Houseplans Blog Com

3 7 Bedroom Ranch House Plan 2 4 Baths With Finished Basement Option 187 1149

Sprawling Craftsman Style Ranch House Plan On Walkout Basement 890133ah Architectural Designs Plans

Small Ranch House Plan 2808

R 401 Ranch Basement Floor Plan For House By Creativehouseplans Com







