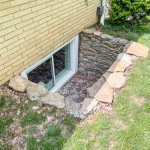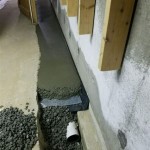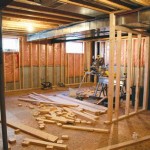Ranch House With Basement Floor Plans: Maximizing Space and Value
Ranch-style houses, characterized by their single-story layout and low-pitched roofs, offer ease of living and accessibility. When coupled with a basement, the potential for enhanced living space and increased property value is significantly amplified. Ranch house with basement floor plans provide a practical solution for homeowners seeking additional square footage without extending the footprint of the existing structure. This article explores the key considerations, benefits, and design elements associated with ranch houses featuring basement floor plans.
Understanding the Advantages of a Basement in a Ranch House
Integrating a basement into a ranch-style home offers several distinct advantages. Firstly, it provides a considerable increase in usable space. This space can be adapted for various purposes, including recreation rooms, home offices, guest bedrooms, or storage areas. The flexibility of a basement allows homeowners to tailor the space to their specific needs and lifestyle. Secondly, a basement can enhance the resale value of the property. Finished basements, in particular, are attractive to potential buyers seeking move-in ready homes with ample living space. The cost of finishing a basement is typically less than the cost of building an addition, making it a cost-effective way to increase the value of a home. Thirdly, basements offer protection from severe weather conditions. During storms or extreme temperatures, a basement can serve as a safe haven. The underground location provides insulation, helping to regulate temperature and reduce energy costs. Finally, incorporating utilities into the basement, such as the furnace, water heater, and laundry room, frees up valuable space on the main floor, contributing to a more streamlined and organized living environment.
The benefits of a basement also extend to practical considerations. Properly constructed and maintained basements can help to improve the structural integrity of a ranch house. The foundation walls provide support for the entire structure, and a well-designed drainage system can prevent water damage, preserving the long-term stability of the home. Furthermore, a basement can act as a buffer against noise pollution, creating a quieter and more peaceful living environment on the main floor.
Key Considerations When Designing a Ranch House with a Basement
Designing a ranch house with a basement requires careful planning and attention to detail. Several key factors must be considered to ensure the functionality, safety, and comfort of the space. Firstly, proper waterproofing is crucial. Basements are inherently susceptible to moisture, and a robust waterproofing system is essential to prevent water damage, mold growth, and structural problems. This typically involves applying a waterproof membrane to the exterior of the foundation walls and installing a perimeter drainage system to channel water away from the foundation. Secondly, adequate ventilation is necessary to prevent the buildup of moisture and maintain air quality. Dehumidifiers and air exchangers can further enhance ventilation and control humidity levels. Thirdly, egress windows are essential for safety. These windows provide an emergency exit in case of a fire or other emergency, and they are often required by building codes, especially if the basement is used as a living space. The size and placement of egress windows must meet specific requirements to ensure compliance and safety.
The layout of the basement should be carefully considered to maximize its usability and functionality. Open floor plans can create a sense of spaciousness, while strategically placed walls can define distinct areas for different activities. Adequate lighting is essential to create a comfortable and inviting atmosphere. Recessed lighting, task lighting, and accent lighting can be used to illuminate different areas of the basement and create a variety of moods. Insulation is another crucial consideration. Insulating the basement walls and ceiling can help to regulate temperature, reduce energy costs, and improve soundproofing. Different types of insulation, such as fiberglass batts, spray foam, and rigid foam boards, can be used depending on the specific needs and budget. Finally, accessibility is an important factor to consider. A well-designed staircase is essential for providing safe and convenient access to the basement. In some cases, an elevator or lift may be necessary to provide accessibility for individuals with mobility limitations.
Exploring Different Basement Floor Plan Options
The design possibilities for a ranch house basement floor plan are virtually limitless. Several popular options cater to different needs and lifestyles. A common approach is to create a dedicated recreation room. This space can be used for a variety of activities, such as watching movies, playing games, or exercising. The recreation room can be equipped with comfortable seating, a large-screen television, and a sound system to create a home theater experience. A wet bar or kitchenette can be added to enhance the functionality of the space and provide a convenient area for serving drinks and snacks.
Another popular option is to create a home office. With the increasing prevalence of remote work, a dedicated home office can provide a quiet and productive workspace. The office should be equipped with a desk, chair, lighting, and storage space. Soundproofing can be added to minimize distractions and create a more focused work environment. Guest bedrooms are another common addition to ranch house basements. These bedrooms can provide comfortable accommodations for visiting family and friends. The guest bedrooms should be equipped with a bed, nightstand, closet, and bathroom. A separate living area can be added to create a more private and self-contained guest suite.
Storage space is often a priority for homeowners, and basements provide an ideal location for storing seasonal items, holiday decorations, and other belongings. Dedicated storage rooms or closets can be created to keep the basement organized and clutter-free. Shelving units and storage bins can be used to maximize the available space. Furthermore, basements can be used to house utilities and mechanical systems, such as the furnace, water heater, and laundry room. This can free up valuable space on the main floor and create a more streamlined and organized living environment. Properly enclosing these systems can help to reduce noise and protect them from damage.
Walk-out basements offer a unique opportunity to create an outdoor living space. A walk-out basement features a door that leads directly to the backyard, providing easy access to the outdoors. This allows homeowners to create a patio or deck that extends the living space into the backyard. Walk-out basements are particularly desirable in areas with scenic views or sloping lots. The design of a walk-out basement should be carefully considered to maximize its functionality and aesthetic appeal. The door should be strategically placed to provide convenient access to the backyard, and the patio or deck should be designed to complement the architecture of the house.
In addition to the above options, basements can be transformed into home gyms, workshops, art studios, or even home theaters. The versatility of a basement allows homeowners to create a space that reflects their individual interests and passions. The key is to carefully plan the layout and design of the basement to ensure that it meets the specific needs and requirements of the homeowner.
Ultimately, the success of a ranch house with a basement floor plan depends on careful planning, meticulous execution, and a commitment to quality. By considering the key factors outlined in this article, homeowners can create a functional, comfortable, and valuable living space that enhances the overall appeal and value of their home.

Ranch Style House Plans With Basement All About Floor And More

Ranch Homeplans Walk Out Basement Unique House Plans Floor

3 7 Bedroom Ranch House Plan 2 4 Baths With Finished Basement Option 187 1149

3 Bed Craftsman Ranch Plan With Unfinished Basement Architectural Designs 135021gra House Plans

Versatile Spacious House Plans With Basements Houseplans Blog Com

Sprawling Craftsman Style Ranch House Plan On Walkout Basement 890133ah Architectural Designs Plans

R 401 Ranch Basement Floor Plan For House By Creativehouseplans Com

Small Ranch House Plan 2808

3 7 Bedroom Ranch House Plan 2 4 Baths With Finished Basement Option 187 1149

The House Designers Thd 4968 Builder Ready Blueprints To Build A Craftsman Ranch Plan With Walkout Basement Foundation 5 Printed Sets Walmart Com
Related Posts







