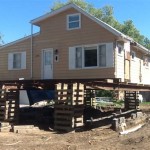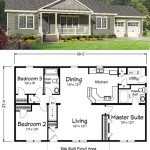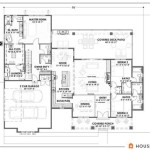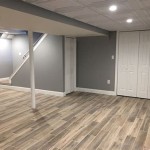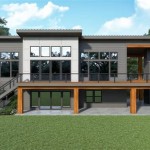Ranch Home with Basement: Essential Aspects to Consider
Ranch homes with basements offer a unique blend of functionality, comfort, and style. Whether you're a growing family seeking extra space or an individual looking for a versatile living environment, understanding the essential aspects of such designs is crucial for making an informed decision.
Layout
The layout of a ranch home with basement should prioritize accessibility and flow. The main level typically consists of essential living areas, including the kitchen, living room, dining room, and bedrooms. The basement offers additional space for recreation, storage, or even a guest suite.
Natural Light
Incorporating natural light into both the main level and basement is vital. Large windows and skylights can enhance the sense of space and create a bright and airy atmosphere. Basement areas can benefit from strategically placed windows or light wells to allow for ample daylight.
Ceiling Height
Adequate ceiling height is crucial for maintaining comfort and functionality in both the main level and basement. Basement ceilings should be at least 8 feet tall, providing sufficient headroom and a sense of spaciousness. The main level typically has higher ceilings, which contribute to an open and expansive feel.
Access to Basement
The access point to the basement should be conveniently located and easy to navigate. An interior staircase is a common option, while exterior access through a walkout basement provides additional versatility. Consider the size, slope, and lighting of the staircase to ensure safety and comfort.
Storage
Basements offer ample storage space, which can be invaluable for decluttering and organizing. Built-in shelves, closets, and cabinets maximize storage capacity. Additionally, unfinished sections of the basement can be reserved for bulk storage items or seasonal belongings.
Egress
Building codes require basements to have a safe egress in case of emergencies. This typically includes a window or door large enough to allow for escape. Ensure that egress points are easily accessible and well-maintained.
Utility Considerations
Basements often house utility areas, such as furnaces, water heaters, and laundry facilities. Plan for dedicated spaces for these utilities and ensure proper ventilation and accessibility for maintenance or repairs.
Conclusion
Ranch homes with basements offer a versatile and functional living solution. By considering essential aspects such as layout, natural light, ceiling height, access, storage, egress, and utility considerations, you can create a home that meets your specific needs and provides comfort, functionality, and value for years to come.

Versatile Spacious House Plans With Basements Houseplans Blog Com

Ranch Style House Plan 3 Beds 2 5 Baths 3588 Sq Ft 928

Modern Ranch Home Plan With Option For Walk Out Basement 67782nwl Architectural Designs House Plans

3 7 Bedroom Ranch House Plan 2 4 Baths With Finished Basement Option 187 1149

R 401 Ranch Basement Floor Plan For House By Creativehouseplans Com

Simple House Floor Plans 3 Bedroom 1 Story With Basement Home Design

Traditional Style House Plan 3 Beds 2 Baths 1593 Sq Ft 46 103

Dream Ranch Style House Plans With Basement

Traditional Ranch Home Plan With Optional Finished Basement 61351ut Architectural Designs House Plans

House Plans With Basements Blog Dreamhomesource Com
Related Posts
