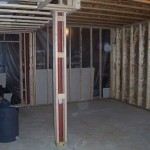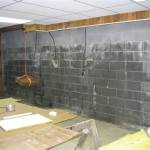Putting a Basement Under an Existing Mobile Home: A Comprehensive Guide
Adding a basement to an existing mobile, or manufactured, home presents a significant undertaking that can substantially increase property value and usable living space. This project demands careful planning, adherence to local building codes, and, in most cases, professional expertise. This article outlines key considerations, processes, and potential challenges involved in constructing a basement beneath a pre-existing mobile home.
The motivations for adding a basement vary widely. Homeowners may seek additional storage space, a dedicated recreation area, or an extra bedroom or two. Moreover, a basement can offer improved protection from extreme weather conditions, particularly in regions prone to tornadoes or severe storms. A well-constructed basement can also enhance the structural integrity of the home, potentially increasing its longevity and resale value.
However, it's crucial to acknowledge that this project is not without its complexities and potential drawbacks. Lifting the mobile home, excavating the site, constructing the basement walls and foundation, and reconnecting utilities all pose significant challenges. The cost can be considerable, and the disruption to daily life during the construction period can be substantial. Therefore, a thorough assessment of feasibility, costs, and potential benefits is essential before proceeding.
1. Assessing Feasibility and Planning
The first step in determining the viability of adding a basement involves a comprehensive assessment of the property and the existing mobile home. This assessment must consider several critical factors, including soil conditions, local building codes, and the structural integrity of the mobile home itself.
Geotechnical investigation is paramount. Soil composition and bearing capacity directly impact the design and construction of the foundation. A soil test will determine the type of soil present, its drainage characteristics, and its ability to support the weight of the mobile home and the new basement structure. Unsuitable soil, such as expansive clay or unstable fill, may necessitate costly remediation measures.
Local building codes and permitting requirements must be rigorously investigated. Zoning regulations may restrict basement construction in certain areas, or mandate specific setbacks and structural specifications. Obtaining the necessary permits can be a time-consuming process, and failure to comply with local codes can result in costly fines and delays. Consultation with the local building department is strongly advised.
The structural integrity of the mobile home itself must be evaluated by a qualified structural engineer. Mobile homes are not typically designed to withstand the stresses associated with being lifted and supported above a full basement. Reinforcements may be required to ensure the home can be safely lifted and that it can adequately transfer its weight to the new foundation. The engineer will assess the frame, walls, and roof of the mobile home to identify any potential weaknesses.
Furthermore, access to the site must be carefully considered. Excavation equipment, concrete trucks, and other heavy machinery will need to access the property. Obstacles such as trees, utility lines, and neighboring structures can complicate the process and may necessitate additional planning and precautions.
Finally, a detailed budget must be developed to account for all anticipated costs, including excavation, foundation construction, utility connections, structural reinforcements, permits, and professional fees. Contingency funds should be included to cover unexpected expenses that may arise during the project.
2. The Construction Process: Lifting and Excavation
Once the feasibility study is complete and the necessary permits are obtained, the construction process can begin. The initial phase involves preparing the site and carefully lifting the mobile home to allow for excavation.
Site preparation typically includes clearing the area around the mobile home, removing any existing skirting, and disconnecting utilities. Utility lines, including water, sewer, gas, and electricity, must be disconnected by licensed professionals to prevent accidents and ensure safety. Marking the excavation area and establishing proper drainage is also a crucial step.
Lifting the mobile home requires specialized equipment and expertise. Hydraulic jacks are typically used to raise the home gradually and evenly. The jacks are strategically placed beneath the frame of the mobile home to distribute the weight and prevent damage. The lifting process must be carefully monitored to ensure the home remains level and stable.
While the mobile home is elevated, temporary support structures are put in place to hold it steady during the excavation process. These supports might be cribbing made of wood or steel, or other engineered support systems. The stability of these supports is paramount to ensure the safety of workers and prevent the mobile home from collapsing. Regular inspections of the support system are crucial.
Excavation involves digging out the area beneath the mobile home to the desired depth. The depth will depend on the planned ceiling height of the basement and any local building code requirements for foundation depth. Excavation equipment, such as excavators and backhoes, is used to remove the soil. The excavated soil must be hauled away and disposed of properly, which can add to the overall cost of the project.
Proper shoring and bracing of the excavation are essential to prevent cave-ins and ensure the safety of workers. Shoring methods may include sheet piling, soil nailing, or other techniques depending on the soil conditions and the depth of the excavation. A qualified geotechnical engineer should be consulted to determine the appropriate shoring method.
3. Foundation Construction and Utility Reconnection
With the excavation complete, the next phase involves constructing the basement foundation and walls. This is a critical step that requires precise execution to ensure the structural integrity and water-tightness of the basement.
The foundation typically consists of a concrete footing and a concrete slab. The footing is a widened base that provides support for the walls and distributes the weight of the structure over a larger area. The footing must be placed below the frost line to prevent damage from freezing and thawing cycles. The concrete slab forms the floor of the basement and provides a level surface for finishing.
The basement walls can be constructed from poured concrete, concrete blocks (CMU), or precast concrete panels. Poured concrete walls are generally considered the strongest and most durable option, but they require specialized forms and equipment. Concrete block walls are a more economical option, but they require careful construction and reinforcement to ensure structural integrity. Precast concrete panels offer a faster construction time, but they may be more expensive than other options.
Waterproofing is essential to prevent water from seeping into the basement. Various waterproofing methods can be used, including applying a waterproof membrane to the exterior of the walls, installing a drainage system around the foundation, and using a vapor barrier beneath the concrete slab. Proper waterproofing can significantly extend the lifespan of the basement and prevent costly repairs in the future.
Once the foundation and walls are complete, the mobile home can be lowered onto the new foundation. This process is the reverse of the lifting process, and it requires the same level of care and precision. The mobile home must be carefully aligned with the foundation and secured in place. Anchoring systems are typically used to secure the mobile home to the foundation and prevent it from shifting or being blown over by strong winds.
Finally, the utilities must be reconnected. This includes reconnecting water, sewer, gas, and electricity. All utility connections must be made by licensed professionals to ensure safety and compliance with local codes. Plumbing and electrical systems within the basement itself can then be installed, depending on the planned use of the space.
This endeavor requires a meticulous approach, professional expertise, and a comprehensive understanding of local regulations. Homeowners should carefully weigh the potential benefits against the costs and challenges before undertaking this significant home improvement project.

How To Build A Mobile Home Basement Repair

Basements Under Mobile Homes Home Living

Basements Under Mobile Homes Home Living

Basements Under Mobile Homes Home Living

Can Manufactured Homes Have Basements Spark

Can Manufactured Homes Have Basements Spark

Digging Basements Repairing Foundations Lifting Homes

How To Put A Existing Mobilehome On Permanent Foundation

Mobile Home Foundation Installation Nation

Digging Basements Repairing Foundations Lifting Homes







