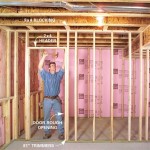One Story House With Walkout Basement: Designing Factors to Consider
When considering the construction of a single-story house with a walkout basement, various essential aspects come into play to ensure a well-designed and practical living space. Here are some key factors to keep in mind:
1. Natural Lighting and Ventilation
Maximizing natural lighting is crucial for a bright and airy living space. Incorporating large windows and skylights in both the main floor and the basement allows for ample natural illumination. Additionally, proper ventilation systems ensure fresh air circulation throughout the house, maintaining a healthy and comfortable environment.
2. Basement Ceiling Height
The ceiling height of the basement is a significant factor in determining its functionality and overall livability. It should be high enough to allow for comfortable movement and prevent a sense of being cramped. Typically, a ceiling height of at least 8-9 feet is recommended for a walkout basement to create a spacious and inviting space.
3. Basement Access and Exit
The walkout basement should have a well-designed access point from the main floor and an exterior exit to the backyard. Stairways leading from the main floor should be safe and conveniently located, while the exterior exit provides easy access to the outdoors and emergency egress.
4. Landscaping and Grading
Proper landscaping and grading around the walkout basement are essential for drainage and preventing water seepage. Grading the ground away from the foundation walls and installing gutters and downspouts help divert rainwater and maintain a dry basement. Additionally, landscaping with vegetation can enhance the aesthetics and privacy of the outdoor space.
5. Energy Efficiency and Insulation
Designing an energy-efficient one-story house with a walkout basement involves incorporating proper insulation in both the main floor and basement walls, ceiling, and floors. This helps regulate temperature, minimize heat loss, and reduce energy consumption. Consider using energy-efficient windows and doors, as well as geothermal heating and cooling systems for maximum efficiency.
6. Functionality and Flow
The floor plan of a one-story house with a walkout basement should be thoughtfully designed to create a functional and cohesive living space. The basement can be utilized for various purposes, such as a family room, home office, guest suite, or additional living quarters. Ensure that the layout promotes a natural flow between the main floor and basement.
7. Structural Integrity
The structural integrity of the house is paramount. The foundation, walls, and roof must be engineered to withstand the weight and forces exerted by the walkout basement. It is crucial to hire experienced professionals to ensure the building meets all safety codes and regulations.
By carefully considering these essential aspects, homeowners can create a well-designed and comfortable one-story house with a walkout basement that meets their specific needs and preferences. These factors play a vital role in maximizing space utilization, enhancing functionality, and ensuring the overall livability of the home.

Plan 2024545 A Ranch Style Bungalow With Walkout Finished Basement 2 Car Garage 5 Bedrooms House Plans Homes

Modern Farmhouse Plan W Walkout Basement Drummond House Plans

Walkout Basement House Plans With Photos From Don Gardner Houseplans Blog Com

Walkout Basement House Plans To Maximize A Sloping Lot Houseplans Blog Com

Ranch Style Bungalow With Walkout Basement A Well Laid Out Home Everything That Country Hom House Plans Plan Loft

Small Cottage Plan With Walkout Basement Floor

Country One Story House Plan Plus Basement

Sloped Lot House Plans Walkout Basement Drummond

Craftsman Style Ranch House Plan With Finished Walkout Basement Plans

One Story 5 Bedroom Country House Plan With Walkout Basement
Related Posts







