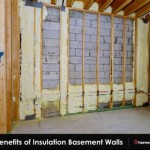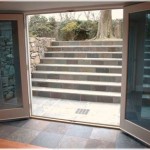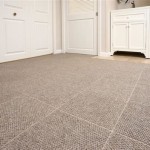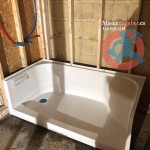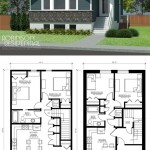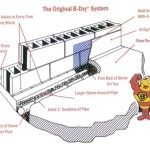Modular Homes With Basement Prices: A Comprehensive Overview
Modular homes, also known as prefabricated homes, offer a compelling alternative to traditional site-built construction. Their controlled construction environment, efficient building processes, and potential for cost savings make them an increasingly popular choice for prospective homeowners. A significant factor influencing the overall cost and functionality of a modular home is the inclusion of a basement. This article delves into the intricacies of modular homes with basements, examining the factors that impact their price and providing a detailed understanding of the associated considerations.
Understanding the base cost of a modular home is crucial before factoring in the basement. Modular homes are priced per square foot, with the cost typically ranging from $80 to $200. This price encompasses the prefabricated modules themselves, including essential features such as walls, floors, ceilings, windows, doors, and basic plumbing and electrical systems. However, the final cost of a modular home project extends beyond this base price and includes land acquisition, site preparation, foundation work (including the basement), permits, utility connections, interior finishes, and landscaping. All these factors can significantly increase the total expenditure.
The addition of a basement to a modular home presents a unique set of considerations. Unlike site-built homes where the basement construction is integrated into the overall building process, the process for modular homes with basements often involves distinct stages and specialized expertise. The basement primarily serves as a foundation for the modular structure above. It can also serve as a functional living space.
Key Point 1: Factors Influencing Basement Construction Costs
The cost of constructing a basement for a modular home is subject to various influencing factors. These factors can be categorized into several key areas, each impacting the overall expenses in unique ways.
Location and Site Conditions: The geographical location plays a vital role in determining construction costs. Labor rates, material prices, and local building codes vary significantly across different regions. Areas with colder climates may require deeper basements to prevent freezing, increasing excavation and material costs. The actual site conditions can also have an impact. Sloping land might necessitate extensive excavation and retaining walls, adding to the overall expense. Soil composition is another critical element. Unstable soil may require additional reinforcement and stabilization measures for the basement foundation. The presence of bedrock or underground water sources can further complicate the construction process and escalate costs.
Basement Size and Design: The size of the basement directly correlates to the amount of materials and labor required for construction. A larger basement necessitates more concrete, excavation, and waterproofing materials. The design complexity of the basement also contributes to the overall cost. A simple rectangular basement will be more economical than a basement with intricate features, such as walkout access, multiple levels, or customized layouts. The height of the basement ceilings also influences the cost, with higher ceilings requiring more concrete and framework.
Basement Type and Finishing: The type of basement chosen significantly impacts the price. A full basement, encompassing the entire footprint of the house, is typically the most expensive. A partial basement, covering only a portion of the house's footprint, is less expensive. A crawl space, which is a shallow, unfinished space beneath the house, is the most economical option but offers limited functionality. A walkout basement, with an exterior door at ground level, is more expensive than a standard basement due to the requirement for grading and potentially retaining walls. The degree of finishing, or whether the basement is left unfinished or completed with flooring, walls, and fixtures, profoundly affects the final price. An unfinished basement provides basic utility and storage space, whereas a finished basement offers additional living area, such as bedrooms, bathrooms, or recreational rooms.
Material Choices: The materials used for basement construction have a considerable influence on the cost. Concrete is the most common material for basement walls, and its price can fluctuate based on market conditions. Alternative materials, such as insulated concrete forms (ICFs), can offer improved energy efficiency but may come at a higher initial cost. The type of waterproofing membrane used to protect the basement from moisture also impacts the price. High-quality waterproofing membranes are more expensive but provide superior protection against water damage. The selection of windows and doors for the basement also contributes to the overall cost, with energy-efficient and aesthetically pleasing options typically being more expensive.
Key Point 2: Modular Home Considerations for Basement Integration
Integrating a basement with a modular home requires careful planning and coordination. The modular construction process presents specific challenges and considerations that must be addressed to ensure a successful project.
Foundation Compatibility: The foundation of the modular home needs to be precisely designed to support the weight and dimensions of the modular sections. The foundation, in this case the basement, must be perfectly level and accurately positioned to ensure the seamless integration of the modules. Any discrepancies in the foundation can lead to alignment issues, structural problems, or costly modifications. Therefore, meticulous planning and accurate surveying are essential to guarantee the compatibility of the basement foundation with the modular home's specifications.
Transportation and Crane Access: Transporting and setting the modular sections onto the basement foundation requires careful planning and coordination. The delivery route to the site must be accessible for large trucks and cranes. Adequate space is needed around the foundation to allow the crane to maneuver and precisely position the modules. Obstacles such as trees, power lines, or neighboring structures can impede the crane's operation and necessitate additional site preparation. The cost of crane rental and transportation can be significant, particularly for complex projects or sites with limited accessibility.
Sealing and Weatherproofing: Proper sealing and weatherproofing of the modular home where it meets the basement is crucial to prevent water infiltration and energy loss. Gaps or cracks between the modular sections and the foundation can create pathways for moisture, leading to mold growth, structural damage, or increased heating and cooling costs. Specialized sealing materials and techniques are employed to create a watertight and airtight barrier between the modular home and the basement. Regular inspections and maintenance are necessary to ensure the long-term effectiveness of the sealing and weatherproofing measures.
Utility Connections: Connecting the utilities, such as plumbing, electrical, and HVAC systems, from the modular home to the basement requires careful coordination and adherence to local building codes. The placement of utility lines within the basement needs to be planned in advance to ensure accessibility for maintenance and repairs. Electrical panels, water heaters, and HVAC equipment are typically located in the basement, requiring proper ventilation and safety measures. The cost of utility connections can vary depending on the complexity of the system and the distance from the utility source.
Key Point 3: Estimating the Total Cost of a Modular Home with a Basement
Accurately estimating the total cost of a modular home with a basement requires a comprehensive assessment of all the associated expenses. A detailed budget should be created, encompassing all aspects of the project, from land acquisition to final finishing. Consulting with experienced modular home builders and contractors is crucial to obtain accurate cost estimates and avoid unexpected expenses.
Land Acquisition and Site Preparation: The cost of land can vary significantly depending on the location, size, and zoning regulations. Site preparation costs include clearing the land, grading, removing trees or rocks, and installing a driveway. These costs can range from a few thousand dollars to tens of thousands of dollars, depending on the condition of the land. It is important to factor in the cost of surveys, soil testing, and environmental assessments.
Basement Construction Costs: As discussed earlier, the cost of basement construction depends on various factors, including size, design, type, and materials. A basic unfinished basement can cost between $30 and $70 per square foot, while a finished basement can range from $70 to $150 per square foot or more. Obtaining multiple bids from qualified contractors is essential to ensure a competitive price.
Modular Home Purchase and Delivery: The cost of the modular home itself depends on the size, design, and features. The price per square foot typically ranges from $80 to $200. Delivery costs include transportation of the modular sections to the site and crane rental for setting the modules onto the foundation. These costs can vary depending on the distance from the factory and the complexity of the installation.
Permits and Inspections: Building permits are required for both the modular home and the basement construction. Permit fees vary depending on the location and the scope of the project. Inspections are conducted throughout the construction process to ensure compliance with building codes. Failing to obtain the necessary permits or pass inspections can result in delays and costly fines.
Interior Finishing and Landscaping: Interior finishing costs include flooring, painting, cabinets, appliances, and fixtures. Landscaping costs include grading, planting, and installing walkways and patios. These costs can vary significantly depending on the quality of materials and the scope of the work. It is important to allocate a sufficient budget for these finishing touches to create a comfortable and aesthetically pleasing living space.
In summary, constructing a modular home with a basement represents a viable and often cost-effective approach to homeownership. However, realizing the full potential of this construction method requires a thorough understanding of the factors that influence the overall cost, careful planning, and expert execution. By carefully considering site conditions, design choices, and potential challenges, prospective homeowners can successfully integrate a basement into their modular home, creating a functional and valuable living space while optimizing their investment.

2025 Modular Home Prices Cost To Build Prefab House
Modular Home Prices A Cost Breakdown Rocket Mortgage

Vander Berg Homes Custom Modular Home Builders Northwest Iowavander Iowa

Modular Home Builder In Na Michigan Next

Modular Homes Champion

Prefab House Plans Nelson Homes Usa

How Much Does A Mobile Home Cost Comprehensive Guide To Pricing Next Modular

Ritz Craft Modular Ranch Home In Pa Farmhouse By

Modular Home Prices Cost Insights For Buyers

1 Modular Home Builder In Michigan Oasis Homes

