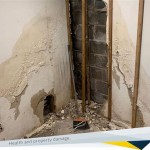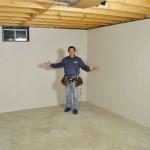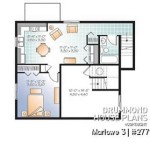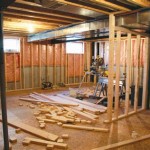Modular Homes With Basement and Garage: A Comprehensive Overview
Modular homes, constructed in environmentally controlled factory settings and then transported to a building site for assembly, offer a compelling alternative to traditional stick-built construction. The precision and efficiency of the manufacturing process often result in faster construction times, reduced waste, and potentially lower costs. When combined with the features of a basement and garage, modular homes provide a complete and customizable living solution.
Integrating a basement and garage into a modular home project requires careful planning and consideration. These additions are generally constructed on-site, after the modular units are assembled. The specific design and construction methods employed depend heavily on local building codes, soil conditions, and the homeowner's preferences. This article aims to provide a thorough understanding of the considerations involved in building modular homes with basements and garages, covering various aspects from design to cost.
Design and Planning Considerations
The initial stage of any construction project, including a modular home with a basement and garage, involves meticulous design and planning. This encompasses selecting the appropriate modular home design, determining the desired basement and garage features, and ensuring compliance with local regulations. The design phase is crucial for maximizing the functionality and aesthetic appeal of the finished home.
Modular home designs are diverse, ranging from simple ranch-style homes to complex two-story structures. The chosen design should complement the desired basement layout and garage configuration. For instance, a split-level modular home may seamlessly integrate with a walk-out basement, while a traditional two-story design may necessitate a more conventional basement construction.
The basement's purpose significantly impacts its design. A basement intended for recreational purposes or a home theater may require ample open space and provisions for wiring and soundproofing. A basement designed for storage may focus on maximizing usable square footage and incorporating shelving systems. Similarly, the garage's intended use – whether solely for vehicle storage or as a workshop – will influence its dimensions, layout, and features, such as electrical outlets and ventilation.
Local building codes and zoning regulations play a critical role in the design process. These regulations dictate minimum setback requirements, height restrictions, and other construction parameters. Furthermore, basement construction may be subject to specific regulations regarding waterproofing, egress windows, and ventilation to ensure occupant safety and prevent moisture problems.
Soil conditions are another essential design consideration. An unstable soil structure may necessitate additional foundation reinforcement to prevent settling or shifting, particularly in areas prone to seismic activity or expansive clay soils. A geotechnical survey is often recommended to assess soil stability and identify potential challenges.
Construction Process and Techniques
The construction of a modular home with a basement and garage typically involves a phased approach. The basement and garage are generally constructed first, followed by the placement and assembly of the modular units. This sequence allows for a seamless integration of the site-built components with the factory-built modular structure.
Basement construction begins with excavation and foundation laying. The foundation may consist of poured concrete walls, concrete blocks, or a combination of both. Proper waterproofing is crucial to prevent water intrusion and potential damage to the basement interior. This may involve applying waterproofing membranes, installing drainage systems, and ensuring proper grading around the foundation.
Garage construction typically follows standard framing techniques. The garage can be attached to the modular home or built as a detached structure. The choice depends on the homeowner's preferences, lot size, and local zoning regulations. Attached garages often require fire-rated walls and ceilings to meet safety standards.
Once the basement and garage are complete, the modular units are transported to the site and carefully placed onto the foundation. A crane is typically used to lift and position the modules. Once the modules are in place, they are connected and sealed to create a weather-tight structure. Interior and exterior finishing work, such as installing flooring, painting, and landscaping, completes the construction process.
Quality control is paramount throughout the entire construction process. Regular inspections are necessary to ensure code compliance and adherence to the approved design plans. Qualified inspectors should verify the foundation's structural integrity, the waterproofing's effectiveness, and the proper installation of all mechanical systems.
Cost Considerations and Budgeting
The cost of building a modular home with a basement and garage can vary significantly depending on several factors, including the size and complexity of the home, the quality of materials used, and the location of the building site. Developing a realistic budget is essential for managing expenses and avoiding unexpected costs.
The cost of the modular home itself is typically determined by the manufacturer based on the chosen floor plan, materials, and finishes. It's crucial to obtain detailed quotes from multiple manufacturers to compare prices and ensure that all desired features are included. This cost usually includes the cost of transporting the modules to the site.
Basement construction costs are influenced by the size and depth of the basement, the type of foundation used, and the complexity of the interior finishes. Excavation costs can vary depending on soil conditions and the depth of the required dig. Waterproofing and damp-proofing add to the overall expense.
Garage construction costs are determined by the size of the garage, the type of framing, the roofing materials, and the type of garage door. Additional features, such as insulation, electrical wiring, and storage solutions, will also increase the cost.
Site preparation, including clearing the land, grading, and installing utilities, represents another significant expense. These costs can vary depending on the terrain and the availability of utility connections.
Permitting fees and inspection costs are also necessary components of the overall budget. These fees vary depending on the local jurisdiction and the complexity of the project.
Contingency funds should be included in the budget to account for unexpected expenses or unforeseen challenges that may arise during construction. A contingency of 5-10% of the total project cost is generally recommended.
Financing a modular home with a basement and garage typically involves obtaining a construction loan or a mortgage. Lenders may require detailed plans, specifications, and cost estimates before approving financing. It's important to compare offers from different lenders to secure the most favorable terms.
One potential way to save on costs is to handle some aspects of the project such as landscaping or interior painting. However, it's crucial to balance cost savings with the need for skilled labor and quality workmanship.
Advantages and Disadvantages of Modular Construction
Modular construction offers several advantages over traditional stick-built construction. These advantages include faster construction times, reduced waste, improved quality control, and potentially lower costs. However, modular construction also has some disadvantages, such as design limitations and transportation challenges.
Faster construction times are a significant advantage of modular construction. Because the modules are built in a factory setting while the site is being prepared, the overall construction timeline can be significantly reduced. This can save the homeowner time and money on temporary housing and other expenses.
Reduced waste is another benefit of modular construction. The factory setting allows for more precise material management, minimizing waste and reducing the environmental impact of the construction process. Excess materials can be recycled or reused, further reducing waste.
Improved quality control is another advantage of modular construction. The factory environment allows for strict quality control procedures, ensuring that each module is built to exacting standards. This can result in a higher-quality finished product compared to stick-built construction.
Potentially lower costs are often associated with modular construction. The efficiency of the factory production process can lead to cost savings compared to traditional construction methods. However, the actual cost savings will depend on the specific project and the chosen materials and finishes.
Design limitations are one potential disadvantage of modular construction. While modular homes offer a wide range of design options, they may not be as flexible as stick-built homes in terms of customization. Complex or unconventional designs may be more challenging and costly to achieve with modular construction.
Transportation challenges can also be a disadvantage of modular construction. Transporting the modules from the factory to the building site can be complex and costly, particularly if the site is located in a remote area or has limited access. Transportation costs will depend on the distance from the factory and the size and weight of the modules.
Financing can sometimes be a challenge. Although attitudes and practices are changing, some lenders remain hesitant or unfamiliar with modular home construction and financing.
Selecting a Modular Home Builder and Contractor
Choosing the right modular home builder and contractor is essential for a successful project. It's important to select a builder and contractor with experience in modular construction and a proven track record of delivering high-quality homes. Thorough research and careful vetting are crucial to ensure a positive outcome.
Experience in modular construction is a key qualification for a modular home builder. The builder should be familiar with the specific challenges and requirements of modular construction and have a team of experienced professionals who are skilled in handling the modules, connecting them, and completing the finishing work.
A proven track record of delivering high-quality homes is another important consideration. The builder should be able to provide references from past clients, and it's recommended to visit some of their completed projects to assess the quality of their workmanship.
Licensing and insurance are essential requirements for any contractor. The contractor should be properly licensed and insured to protect the homeowner from liability in case of accidents or other issues.
Communication skills are also important. The builder and contractor should be able to communicate effectively with the homeowner throughout the construction process, keeping them informed of progress and addressing any concerns that may arise.
Obtaining multiple bids from different builders and contractors is recommended. Comparing bids can help the homeowner identify the best value for their money and ensure that they are getting a fair price.
Reviewing the contract carefully is essential before signing. The contract should clearly outline the scope of work, payment terms, and warranty provisions. It's also important to understand the builder's and contractor's responsibilities and liabilities.

Photos Of Completed Modular Homes By Brookewood Builders

Manufactured Homes Pride Home Sales

Modular Homes Champion

Vander Berg Homes Custom Modular Home Builders Northwest Iowavander Iowa

Prefab House Plans Nelson Homes Usa

Pleasant Valley Homes Gallery Of

2025 Modular Home Prices Cost To Build Prefab House

Modular House Plans Nelson Homes

Top Five Most Popular Modular Home Floor Plans

Gallery Of Home Models Castle Homes Sales Inc
Related Posts







