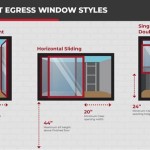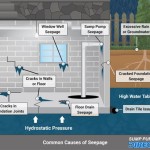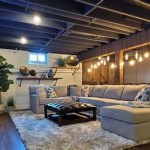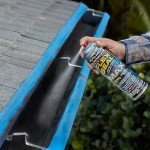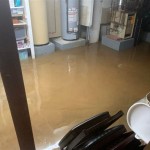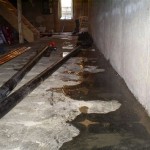Lakefront House Plans With Daylight Basement: Maximizing Views and Space
Lakefront properties offer a unique opportunity to build a home that seamlessly integrates with the natural surroundings. When designing a lakefront home, considerations extend beyond the main living areas to encompass the lower levels. Lakefront house plans with daylight basements are increasingly popular, offering a practical and aesthetically pleasing solution for maximizing space, capitalizing on views, and enhancing the overall value of the property. A daylight basement, also known as a walkout basement, is partially or fully above ground, allowing for natural light and direct access to the outdoors.
The integration of a daylight basement into a lakefront home plan requires careful planning and consideration of various factors. These factors include the topography of the land, the orientation of the house relative to the lake, local building codes, and the desired functionality of the basement space. Successfully implementing a daylight basement can transform what would otherwise be an underutilized area into a valuable extension of the living space.
Understanding the Advantages of Daylight Basements
Daylight basements offer several significant advantages over traditional below-grade basements, particularly in the context of lakefront properties. The primary benefit is the abundant natural light they provide. Unlike traditional basements that rely solely on artificial lighting, daylight basements feature large windows and often sliding glass doors, allowing sunlight to flood the space. This not only creates a more pleasant and inviting atmosphere but also reduces the reliance on artificial lighting, contributing to energy savings.
Direct access to the outdoors is another key advantage. Walkout basements typically have a patio or deck area that extends the living space outdoors. This seamless transition between indoors and outdoors is particularly appealing in a lakefront setting, where homeowners can easily enjoy activities such as grilling, relaxing, or entertaining guests while taking in the scenic views. A daylight basement can essentially double the living area of the house, creating space for additional bedrooms, recreational areas, home offices, or guest suites.
Furthermore, a daylight basement can significantly increase the resale value of a lakefront property. Buyers are often drawn to the added living space and the enhanced functionality that a well-designed daylight basement provides. It also offers flexibility in terms of future use. As the needs of the homeowner change over time, the basement space can easily be adapted to accommodate different lifestyles and preferences.
Key Considerations When Designing Lakefront House Plans with Daylight Basements
Designing a lakefront house plan with a daylight basement requires careful attention to detail and a thorough understanding of the site's unique characteristics. The slope of the land is a crucial factor to consider. The ideal site for a daylight basement has a natural slope that allows for the basement to be partially or fully exposed on one side. The building plan should be designed to take advantage of this natural grade, minimizing the amount of excavation required and ensuring that the basement is properly drained.
Water management is another critical consideration. Basements, by their very nature, are susceptible to moisture problems. In a lakefront setting, where the water table may be higher, it is essential to implement robust waterproofing measures. This may include installing a comprehensive drainage system around the foundation, applying waterproof coatings to the exterior walls, and ensuring that the basement is properly ventilated. Proper grading around the foundation can also help to direct water away from the house.
The orientation of the house is also important. Ideally, the daylight basement should be situated on the side of the house that faces the lake, maximizing the views and allowing for natural sunlight to enter the space. The design should also consider the prevailing winds and the direction of the sun to minimize heat gain in the summer and maximize solar gain in the winter. Window placement is crucial, as it can impact both the amount of natural light that enters the basement and the overall energy efficiency of the home.
Design Elements and Functionality for Lakefront Daylight Basements
The design of a lakefront daylight basement should reflect the overall aesthetic of the house and seamlessly integrate with the surrounding landscape. The use of natural materials, such as wood and stone, can help to create a warm and inviting atmosphere. Large windows and sliding glass doors should be strategically placed to maximize the views and bring the outdoors in. The layout of the basement should be carefully planned to ensure that the space is functional and adaptable to the homeowner's needs.
Consider the intended use of the space when designing the layout. A daylight basement can be used for a variety of purposes, including a family room, a home theater, a game room, a home office, a guest suite, or even a home gym. If the basement is intended to be used as a guest suite, it should include a separate bedroom, bathroom, and living area. If it is intended to be used as a home theater, it should be properly insulated to minimize noise and equipped with the necessary audio and visual equipment.
Lighting is an essential element in any basement design. While daylight basements benefit from natural light, it is still important to incorporate a variety of artificial lighting options. Recessed lighting can provide general illumination, while accent lighting can highlight specific features of the space. Task lighting can be used in areas where specific tasks are performed, such as a home office or a workshop. The use of dimmers can allow for adjustments to the lighting levels to create different moods and atmospheres.
Beyond the interior design, the exterior access points from the daylight basement should be carefully planned. A patio or deck extending from the walkout area allows for outdoor entertaining and relaxation. Consider the use of landscaping to create a natural buffer between the basement and the surrounding environment. Stone pathways, retaining walls, and strategically placed plants can enhance the overall aesthetic appeal of the area and create a seamless connection to the lakefront.
The flooring materials should be durable and resistant to moisture. Tile, concrete, and engineered wood are all good options for basement flooring. Area rugs can be used to add warmth and comfort to the space. Walls can be finished with drywall, paneling, or even exposed brick to create a unique look. Choose materials that are easy to clean and maintain, especially in a lakefront setting where moisture and humidity may be a concern.
Finally, it is important to comply with all local building codes and regulations when designing and constructing a lakefront house plan with a daylight basement. This may include obtaining the necessary permits, adhering to setback requirements, and ensuring that the basement meets all safety standards. Consultation with a qualified architect or builder is highly recommended to ensure that the project is completed successfully and in compliance with all applicable laws.
Incorporating a daylight basement into a lakefront home plan offers a multitude of benefits, from maximizing living space and capitalizing on scenic views to increasing property value. With careful planning, thoughtful design, and adherence to building codes, a lakefront house with a daylight basement can be a valuable and enjoyable asset for years to come. The key is to integrate the basement seamlessly with the natural environment and create a space that is both functional and aesthetically pleasing.

Dream Lake House Plans With Walkout Basement

House Plan 5 Bedrooms 3 Bathrooms 3912 V1 Drummond Plans

House Plan 3 Bedrooms 2 5 Bathrooms 3992 V3 Drummond Plans

Sloped Lot House Plans Walkout Basement Drummond

Plan 17500lv Great American Retreat Craftsman House Plans Lake Style

Plan 21565dr Dream Design With Many Options Cottage House Plans Country Lake

House Plans For A Sloped Lot Dfd Blog

Craftsman Style Lake House Plan With Walkout Basement

Craftsman Style Lake House Plan With Walkout Basement

House Plans With Basements Walkout Basement Daylight The Designers
