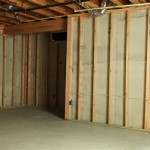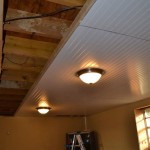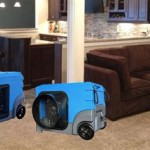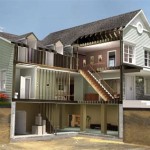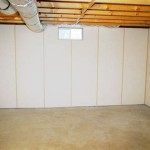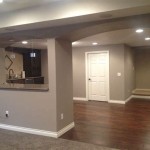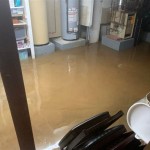Lake House Plans With Daylight Basement: Maximizing Space and Views
Lake house plans with a daylight basement offer a unique opportunity to expand living space while taking full advantage of scenic waterfront properties. A daylight basement, also known as a walk-out basement, features at least one side that is fully exposed to the outside, allowing for natural light and direct access to the outdoors. This design element transforms what would traditionally be a dark, subterranean space into a bright, functional addition to the home. These plans are particularly well-suited for sloping lots that often characterize lakefront properties, making them a practical and aesthetically pleasing choice.
The integration of a daylight basement into a lake house design presents several advantages. Beyond the additional living space, it enhances the overall value of the property and provides a flexible area that can be adapted to various needs. Consider the potential for a recreational room, guest suite, home office, or even a rental apartment. The direct access to the outdoors also makes it ideal for entertaining, allowing for seamless transition between indoor and outdoor activities. The design should carefully consider the topography of the land, prevailing winds, and the direction of sunlight to optimize energy efficiency and comfort.
Key Considerations for Lake House Plans with Daylight Basements
Designing a lake house with a daylight basement requires careful planning and consideration of several factors to ensure the success of the project. These considerations include the structural integrity of the foundation, proper drainage to prevent water damage, and compliance with local building codes and regulations. Failing to address these aspects can lead to costly problems down the line. Moreover, the design should integrate seamlessly with the overall aesthetic of the lake house, maintaining a cohesive and attractive appearance.
One of the primary concerns is the management of moisture. Basements are inherently prone to dampness, and a daylight basement is no exception. Proper waterproofing of the foundation walls, along with effective drainage systems, are crucial. This typically involves installing a perimeter drain around the foundation footing, which collects water and directs it away from the house. Additionally, the use of a vapor barrier on the interior walls can help prevent moisture from seeping into the living space. The choice of building materials should also be carefully considered, opting for moisture-resistant options whenever possible.
Another important consideration is structural stability. The foundation walls of a daylight basement must be strong enough to withstand the pressure of the surrounding soil. This is particularly true for sloping lots, where the soil exerts greater pressure on one side of the foundation. Engineers will need to assess the soil conditions and design the foundation accordingly. This may involve using reinforced concrete or other structural enhancements to ensure the foundation's integrity.
In addition to waterproofing and structural considerations, it is essential to address insulation. Basements tend to be cooler than the rest of the house, so proper insulation is necessary to maintain a comfortable temperature and reduce energy consumption. Insulating the walls and ceiling of the basement can help to prevent heat loss in the winter and keep the space cooler in the summer. Different types of insulation are available, each with its own advantages and disadvantages. The choice of insulation will depend on factors such as budget, climate, and personal preferences.
Designing Functional Spaces Within a Daylight Basement
The versatility of a daylight basement allows for the creation of various functional spaces that can enhance the living experience in a lake house. The design should take into account the specific needs and preferences of the homeowners, as well as the potential for future use. Common uses for daylight basements include recreational rooms, guest suites, home offices, workshops, and storage areas. The layout and design of these spaces should be carefully considered to maximize their functionality and appeal.
A recreational room in a daylight basement can serve as a hub for entertainment and relaxation. This space can be equipped with a home theater system, a pool table, a bar, or other amenities to suit the homeowner's interests. The direct access to the outdoors makes it easy to transition between indoor and outdoor activities, such as grilling, swimming, or playing games. The design should incorporate ample natural light and ventilation to create a comfortable and inviting atmosphere. Consider the placement of windows and doors to optimize the views of the lake and surrounding landscape.
A guest suite in a daylight basement provides a private and comfortable space for visitors. This can include a bedroom, a bathroom, and a small living area. The separate entrance allows guests to come and go without disturbing the rest of the household. The design should prioritize privacy and comfort, with features such as soundproofing, blackout curtains, and individual climate control. A well-designed guest suite can significantly enhance the hospitality of a lake house.
A home office in a daylight basement offers a quiet and productive workspace away from the distractions of the main living areas. The natural light and ventilation can help to create a more pleasant and stimulating environment. The design should incorporate ample storage space, ergonomic furniture, and appropriate lighting to support productivity and comfort. Consider the placement of electrical outlets and data ports to accommodate computer equipment and other electronic devices.
A workshop in a daylight basement provides a dedicated space for hobbies and DIY projects. This can be equipped with tools, workbenches, and storage cabinets to accommodate a variety of activities. The direct access to the outdoors makes it easy to transport materials and equipment. The design should prioritize safety and functionality, with features such as proper ventilation, adequate lighting, and durable flooring. Consider the placement of electrical outlets and compressed air lines to support power tools and other equipment.
Maximizing Natural Light and Ventilation
One of the key advantages of a daylight basement is the opportunity to maximize natural light and ventilation. This not only enhances the aesthetic appeal of the space but also contributes to a healthier and more comfortable living environment. Proper planning and design are essential to ensure that the basement receives ample natural light and fresh air. The placement and size of windows and doors, as well as the use of light wells and other architectural features, can significantly impact the amount of natural light and ventilation in the basement.
The placement of windows and doors should be carefully considered to optimize the amount of sunlight that enters the basement. South-facing windows tend to receive the most sunlight, while north-facing windows receive the least. East-facing windows receive morning sunlight, while west-facing windows receive afternoon sunlight. The size and shape of the windows should also be taken into account. Larger windows allow more light to enter, but they can also contribute to heat loss in the winter and heat gain in the summer. The use of energy-efficient windows can help to mitigate these effects.
Light wells are another effective way to bring natural light into a daylight basement. These are recessed areas that are built into the ground outside of the basement windows. They allow sunlight to enter the basement without the need for large windows. Light wells can be particularly useful for basements that are partially below grade. The design of light wells should consider drainage and ventilation to prevent the accumulation of water and moisture.
In addition to natural light, proper ventilation is essential for maintaining a healthy and comfortable environment in a daylight basement. Ventilation helps to remove stale air, moisture, and odors. Natural ventilation can be achieved through the use of operable windows and doors. Cross-ventilation, where air flows through the basement from one side to the other, is particularly effective. Mechanical ventilation systems, such as exhaust fans and air exchangers, can also be used to supplement natural ventilation. These systems can help to ensure that the basement receives a continuous supply of fresh air, even when the windows are closed.

Dream Lake House Plans With Walkout Basement

House Plan 3 Bedrooms 2 Bathrooms 3998 Drummond Plans

Craftsman Style Lake House Plan With Walkout Basement

House Plans For A Sloped Lot Dfd Blog

Small Cottage Plan With Walkout Basement Floor House Plans Lake

Small Cottage Plan With Walkout Basement Floor

Plan 21565dr Dream Design With Many Options Cottage House Plans Country Lake

New Lakeside House Plan With S

House Plan 2 Bedrooms Bathrooms 3975 Drummond Plans

Luxe Lake House Plans From Visbeen Architects Houseplans Blog Com
