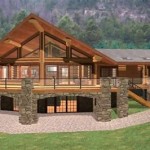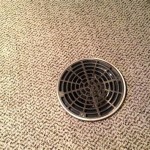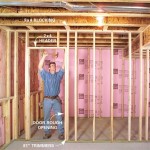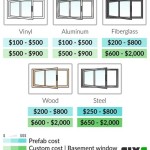Essential Aspects of Lake House Plans with Walkout Basement
Lake house plans with walkout basements offer stunning views and seamless transitions between indoor and outdoor living spaces. Here are essential aspects to consider when designing and building such a home:
1. Site Selection and Orientation:
Choose a lot that maximizes the lake views and allows natural light to flood the basement. Orient the home to take advantage of the sun's warmth and reduce heating costs.2. Basement Design:
Design a basement layout that flows naturally from the main level. Consider amenities such as a family room, game room, guest bedrooms, and a wet bar. Ample windows and sliding glass doors ensure plenty of natural light.3. Walkout Access:
The walkout basement should have a level access to the lakefront. This allows for easy access to the water, docking boats, and enjoying outdoor activities.4. Natural Light and Ventilation:
Incorporate large windows and skylights throughout the basement to maximize natural light. Cross-ventilation is crucial to ensure fresh air circulation and prevent moisture buildup.5. Outdoor Living Spaces:
Utilize the walkout basement as an extended outdoor living space by adding a patio, deck, or screened porch. This creates a seamless transition between indoor and outdoor entertainment.6. Drainage and Waterproofing:
Protect the basement from moisture damage by installing a perimeter drain, sump pump, and waterproofing membrane. Proper drainage is essential to prevent flooding and maintain a dry and comfortable environment.7. Energy Efficiency:
Consider energy-efficient features such as insulated walls, windows, and doors. This helps reduce heating and cooling costs and creates a more sustainable home.8. Accessibility:
Ensure the basement is accessible to people of all abilities. Consider an elevator or stairlift if necessary. Wide doorways and hallways allow for easy movement and avoid obstacles.9. Storage and Utility:
Plan ample storage space in the basement for items like seasonal gear, tools, and supplies. Consider a utility sink and washer/dryer hookups for convenience.10. Design Consistency:
Maintain a consistent design aesthetic throughout the home, including the basement. The basement should feel like an extension of the main level, not a separate space.By carefully considering these aspects, you can create a lake house plan with a walkout basement that offers breathtaking views, seamless indoor-outdoor living, and a comfortable and functional space for years to come.

Dream Lake House Plans With Walkout Basement

House Plan 3 Bedrooms 2 Bathrooms 4908 Drummond Plans

Small Cottage Plan With Walkout Basement Floor

Plan 17500lv Great American Retreat Craftsman House Plans Lake Cottage

Craftsman Style Lake House Plan With Walkout Basement

House Plan 3 Bedrooms 2 Bathrooms 3998 Drummond Plans

Lake Home Plans

Rustic Cottage Style House Plan 6616 Whistler

Luxe Lake House Plans From Visbeen Architects Houseplans Blog Com

Plan Pm 80676 1 2 One Story Bedroom Country House With Walkout Basement For Slopping Lot
Related Posts







