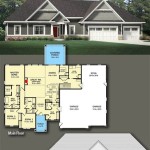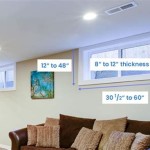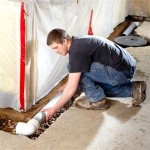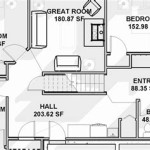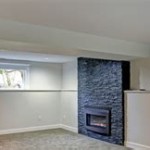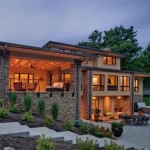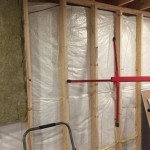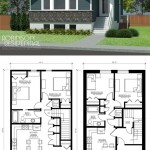Lake House Floor Plans With Basement: Maximizing Space and Enjoyment
Lake houses offer a unique opportunity to connect with nature and enjoy waterfront living. When designing or choosing a lake house, maximizing space and functionality is paramount. Incorporating a basement into the floor plan can significantly enhance the livability and value of a lake house, providing additional storage, living areas, or even a dedicated space for hobbies and recreation. This article will explore the advantages of lake house floor plans with a basement, various design considerations, and potential uses for this often-overlooked space.
The inclusion of a basement in a lake house floor plan presents both opportunities and challenges. The topography of the land is a critical factor, as the slope of the property can influence the type of basement suitable for the site. For example, a walk-out basement, where one or more walls are exposed to the exterior, is ideal for sloping properties. In contrast, a full or partial basement might be more appropriate for flatter terrain. Understanding the local building codes and regulations regarding basements is also crucial, as these can impact the design and construction process.
Soil conditions are another important consideration. A thorough geotechnical investigation is necessary to determine the stability of the soil and its ability to support the foundation. The presence of groundwater is a significant concern in lakefront properties, as hydrostatic pressure can lead to water infiltration if the basement is not properly waterproofed. Effective drainage systems and waterproofing measures are essential to prevent moisture problems and ensure the long-term integrity of the basement.
Key Point 1: Advantages of Incorporating a Basement in a Lake House Floor Plan
Adding a basement to a lake house offers several distinct advantages. Firstly, it significantly increases the usable square footage of the home without expanding the footprint on the property. This is especially valuable on smaller lots or in areas with strict building restrictions. A basement can accommodate a variety of functions, from additional bedrooms and bathrooms to a home theater, game room, or workshop.
Secondly, a basement can provide valuable storage space, which is often at a premium in lake houses. Water sports equipment, outdoor furniture, and seasonal decorations can be easily stored in the basement, keeping the main living areas clutter-free. This is particularly useful for homeowners who enjoy watersports or frequently entertain guests.
Thirdly, a well-designed basement can enhance the resale value of the lake house. Potential buyers often appreciate the added space and versatility, making the property more attractive in the market. Furthermore, a finished basement can provide a comfortable and private retreat for family members or guests.
Finally, a basement can offer a degree of safety and protection during severe weather events. It can serve as a safe room during tornadoes or other natural disasters, providing a secure space for occupants to seek shelter. This is especially important in areas prone to inclement weather.
Key Point 2: Design Considerations for Lake House Basements
Designing a lake house basement requires careful planning and attention to detail. One of the primary considerations is natural light. Since basements are typically located below ground, they often lack natural illumination. Incorporating large windows or even a walk-out design can significantly improve the brightness and ambiance of the space. Light wells can also be used to bring sunlight into the basement, even if above-ground windows are not feasible.
Proper ventilation is crucial to prevent moisture build-up and maintain air quality. A well-designed ventilation system can help to circulate fresh air and remove excess humidity. Dehumidifiers may also be necessary, especially in areas with high humidity levels.
Waterproofing is paramount to prevent water damage and mold growth. A comprehensive waterproofing system should include exterior drainage, waterproof membranes, and interior vapor barriers. Sump pumps are essential to remove any water that may accumulate in the basement.
The layout of the basement should be carefully planned to maximize functionality and flow. Consider the intended use of the space and design the layout accordingly. For example, if the basement will be used as a recreational area, ensure that there is ample open space for games and activities. If it will be used as a guest suite, provide privacy and separation from the main living areas.
Consider the aesthetic appeal of the basement. Choose materials and finishes that complement the overall style of the lake house. Light colors can help to brighten the space and make it feel more open. Incorporating natural elements, such as wood or stone, can create a warm and inviting atmosphere.
Furthermore, consider the accessibility of the basement. If the lake house is intended to be accessible for people of all ages and abilities, ensure that the basement is easily accessible via stairs or an elevator. This can significantly enhance the usability of the space for everyone.
Key Point 3: Potential Uses for a Lake House Basement
The versatility of a basement allows for a wide range of potential uses in a lake house. One popular option is to create a recreational area, such as a game room, home theater, or bar. This can provide a dedicated space for entertainment and relaxation. A game room can include a pool table, foosball table, and other games. A home theater can feature comfortable seating, a large screen, and surround sound.
Another common use for a basement is to create additional living space, such as bedrooms, bathrooms, or a family room. This can be particularly useful for accommodating guests or extended family members. A well-designed guest suite can provide privacy and comfort for visitors.
A basement can also be used as a workshop or hobby room. This can provide a dedicated space for woodworking, crafting, or other hobbies. Adequate ventilation and lighting are essential for a workshop or hobby room.
For lake enthusiasts, a basement can be transformed into a storage and maintenance area for water sports equipment. This can provide a convenient space to store kayaks, canoes, paddleboards, and other gear. A dedicated cleaning and repair area can also be included.
Finally, a basement can be used as a home office. This can provide a quiet and private space to work from home. Proper lighting, ventilation, and soundproofing are essential for a home office.
When considering the potential uses for a lake house basement, it is important to factor in the specific needs and preferences of the homeowner. The layout and design of the basement should be tailored to accommodate the intended use of the space.
The integration of utilities is another critical aspect of basement design. Plumbing, electrical wiring, and HVAC systems must be carefully planned and installed to ensure proper functionality and safety. Consider the location of the water heater, furnace, and other essential equipment. Proper insulation is essential to maintain a comfortable temperature in the basement and reduce energy costs.
The choice of flooring is an important decision that can impact the comfort and durability of the basement. Moisture-resistant materials, such as tile or epoxy, are ideal for basements. Carpeting can provide warmth and comfort, but it is important to choose a waterproof or water-resistant option to prevent mold growth. Consider the overall style of the lake house and choose flooring that complements the design.
Lighting plays a crucial role in creating a welcoming and functional basement. Recessed lighting, pendant lights, and task lighting can be used to illuminate the space. Dimmable lights can provide flexibility and allow you to adjust the ambiance to suit your needs. Consider the natural light available in the basement and supplement it with artificial light as needed.
Finishing a lake house basement requires a significant investment of time and money. However, the added space and functionality can significantly enhance the value and livability of the lake house. By carefully planning and executing the design, homeowners can create a basement that is both beautiful and functional.
In some cases, a permit may be required to finish a basement. Check with the local building department to determine the necessary permits and inspections. Ensure that all work is performed in accordance with local building codes and regulations.
Properly designed and finished lake house basements are not only a functional addition but also an investment that enhances the living experience and property value. The key is careful planning, attention to detail, and a commitment to quality construction.

Butler S Mill Cottage Craftsman Style Lake House Plan

Mountain Home House Plan With Walkout Basement Max Fulbright Designs

Hawthorn Cottage Walkout Basement Lake Land Studio

Plan 790026glv 4 Bedroom Lake House With Walk Basement

Reverse Living Lake Style House Plan 7544 The Lakeshore

Hunter S Bend House Plan Max Fulbright Designs

Mountain Lake Home Plan With A Side Walkout Basement 1736 Sq Ft 68786vr Architectural Designs House Plans

Lovely Lake House Floor Plans With Walkout Basement New Home Design

Laurelwood 4 Bedroom Lake Style With Walkout Basement House Plan 10081

Appalachian Mountain Iii Open Living Lake House Design
Related Posts
