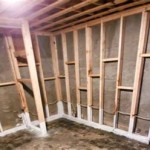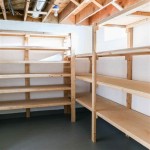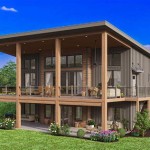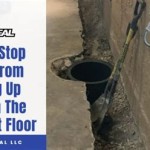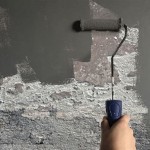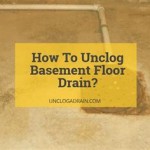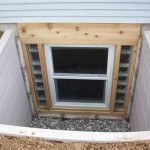Insulation Code for Basement Walls in Ontario
Insulating basement walls in Ontario is crucial for maintaining comfortable indoor temperatures, reducing energy consumption, and preventing moisture-related problems. The Ontario Building Code (OBC) outlines specific requirements for basement wall insulation, which are enforced to ensure energy efficiency and structural integrity. Understanding these requirements is essential for homeowners, builders, and contractors involved in basement renovations or new construction.
This article provides a comprehensive overview of the insulation code for basement walls in Ontario, focusing on the key aspects that must be addressed during construction or renovation projects. It details the required R-values, acceptable insulation materials, vapour barrier considerations, and other important factors that contribute to a well-insulated and durable basement wall assembly.
The OBC is a complex document, and interpretations can vary. Therefore, consulting with a qualified building inspector or energy advisor is always recommended to ensure full compliance with the current code requirements. This article is intended for informational purposes only and does not substitute professional advice.
Minimum R-Values for Basement Wall Insulation
The most fundamental aspect of the insulation code is the prescribed minimum R-value. R-value is a measure of thermal resistance; the higher the R-value, the greater the insulation's resistance to heat flow. The minimum required R-value for basement wall insulation in Ontario depends on several factors, including the depth of the basement wall below grade and the climate zone in which the property is located.
Generally, the deeper the basement wall extends below grade, the greater the required R-value. This is because the ground temperature becomes more stable and colder at greater depths, necessitating more insulation to maintain a comfortable indoor temperature. The OBC specifies different R-value requirements for different depths below grade.
The climate zone also plays a crucial role. Ontario is divided into different climate zones, each with varying heating degree days (HDDs). Areas with higher HDDs require greater insulation levels to reduce heating demand during the winter months. The OBC maps out these climate zones and specifies the corresponding R-value requirements. Consult the specific schedule within the OBC to determine the exact R-value requirements for your specific geographic location and basement wall depth.
Furthermore, the OBC outlines both nominal and effective R-values. Nominal R-value refers to the R-value of the insulation material itself, while effective R-value takes into account the thermal performance of the entire wall assembly, including framing members, air gaps, and other construction details. The code often requires meeting a minimum *effective* R-value, which means that the insulation material chosen must provide adequate thermal resistance when installed within the complete wall system. This may necessitate choosing an insulation with a higher nominal R-value to compensate for thermal bridging through the framing.
The OBC allows for various methods of insulation to meet the minimum required R-value. This could include using a single layer of high-R insulation or combining multiple layers of different insulation materials to achieve the desired effective R-value. It’s important to consult the OBC tables specifying effective R-values for various wall assemblies to ensure compliance.
It is imperative to remember that simply meeting the minimum R-value is not always sufficient. In some cases, exceeding the minimum requirement can result in significant energy savings and improved comfort. It is wise to consider long-term energy costs and potential benefits when selecting insulation materials and determining the appropriate R-value for your basement walls.
Acceptable Insulation Materials for Basement Walls
The Ontario Building Code permits the use of various insulation materials for basement walls, each with its own advantages and disadvantages. The selection of appropriate insulation material is crucial for achieving optimal thermal performance and preventing moisture-related problems.
One popular option is rigid foam insulation, such as extruded polystyrene (XPS), expanded polystyrene (EPS), and polyisocyanurate. These materials offer high R-values per inch of thickness, are relatively moisture-resistant, and can be installed directly against the concrete foundation wall. XPS is often preferred for below-grade applications due to its superior moisture resistance compared to EPS. Polyisocyanurate offers the highest R-value among these options, but its cost is generally higher.
Spray foam insulation, both open-cell and closed-cell, is another viable option. Closed-cell spray foam offers a high R-value and excellent air sealing capabilities, making it particularly effective for preventing air leakage and moisture intrusion. Open-cell spray foam, while less expensive, has a lower R-value and is more permeable to moisture. If using open-cell spray foam, a separate vapour barrier may be required.
Fibrous insulation, such as fiberglass batts or mineral wool, can also be used in basement walls. However, these materials are more susceptible to moisture absorption and require careful installation to prevent condensation and mold growth. When using fibrous insulation, a robust vapour barrier and air barrier are essential to protect the insulation from moisture.
Another important consideration is the fire performance of the insulation material. The OBC specifies requirements for flame spread and smoke development ratings for insulation used in basement walls. Make sure the chosen insulation material meets these requirements to ensure fire safety.
When selecting insulation materials, it is essential to consider their long-term durability and resistance to degradation. Some insulation materials may lose their R-value over time due to moisture absorption, compression, or other factors. Choose materials that are known for their long-term performance and resistance to environmental factors.
Furthermore, ensure that the insulation material is compatible with other components of the wall assembly, such as the vapour barrier, framing, and finishes. Incompatible materials can lead to moisture problems or other performance issues. Consult with a building professional or insulation supplier to ensure proper compatibility.
Vapour Barrier and Air Barrier Considerations
In addition to insulation, the installation of proper vapour and air barriers is critical for ensuring the long-term performance and durability of basement wall assemblies. A vapour barrier restricts the diffusion of water vapour through the wall, preventing condensation within the insulation and framing. An air barrier restricts the movement of air through the wall, preventing air leakage and reducing energy loss.
The Ontario Building Code typically requires a vapour barrier on the warm side of the insulation, which is the interior side of the basement wall. The purpose of the vapour barrier is to prevent moisture from the interior of the house from migrating into the wall cavity and condensing within the insulation.
Permitted vapour barrier materials include polyethylene sheeting (typically 6 mil), vapour-retardant paint, and some types of foil-faced insulation. The vapour barrier must be installed continuously and sealed at all seams and penetrations to prevent moisture from entering the wall cavity. Any tears or punctures in the vapour barrier must be repaired immediately to maintain its effectiveness.
The air barrier, on the other hand, is designed to prevent air leakage through the wall assembly. Air leakage can significantly reduce the effectiveness of the insulation and contribute to drafts and energy loss. An effective air barrier can be achieved through various methods, including sealing all cracks and gaps in the foundation wall, using airtight drywall installation techniques, and installing a dedicated air barrier membrane.
The location of the air barrier is not as strictly defined as the location of the vapour barrier, but it is generally recommended to be installed on the exterior side of the insulation. This helps to prevent cold air from penetrating the insulation and reducing its effectiveness.
It is important to note that some materials, such as closed-cell spray foam, can act as both a vapour barrier and an air barrier. In such cases, a separate vapour barrier may not be required. However, it is essential to ensure that the material is installed properly and meets the required performance criteria for both vapour resistance and air tightness.
Careful detailing around windows, doors, and other penetrations in the basement wall is essential for maintaining the continuity of the vapour and air barriers. These areas are often prone to air leakage and moisture intrusion if not properly sealed. Use appropriate sealants and flashing to ensure that these areas are airtight and watertight.
The OBC recommends that the entire building envelope, including the basement walls, be designed as a system, with all components working together to control moisture and air leakage. Consult with a building professional or energy advisor to ensure that the vapour barrier and air barrier are properly integrated into the overall building envelope design.
In conclusion, selecting appropriate insulation material, ensuring proper installation, and addressing vapour and air barrier requirements are all essential for achieving a well-insulated and durable basement wall assembly that complies with the Ontario Building Code. Adhering to these code requirements will result in a more comfortable, energy-efficient, and healthy living environment.

What Is The Minimum R Value For A Basement In Ontario

Construction Codes Of Ontario

Insulation Gta Fine Finish Wall Systems Bradford Aurora Toronto

Insulation Canadian Home Inspection Services

Basement Insulation 100 Free Guaranteed Pass Ontario Rebate Program

Insulating Basements Canadian Home Inspection Services

Keeping The Heat In Section 6 Basement Insulation Floors Walls And Crawl Spaces Natural Resources

Ontario Home Insulation
The Insulation Building Code 2024

Keeping The Heat In Section 6 Basement Insulation Floors Walls And Crawl Spaces Natural Resources
Related Posts

