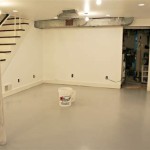How to Make a Floor Plan for a Basement
A basement floor plan is an essential tool for any homeowner planning renovations, remodeling, or simply organizing their space. It provides a visual representation of the basement's layout, dimensions, and features, facilitating efficient planning, accurate cost estimations, and seamless communication with contractors. Creating a basement floor plan can seem daunting, but with the right approach and resources, it is a manageable task. This article will guide you through the process of crafting a detailed and accurate basement floor plan.
1. Gather Essential Information
The first step in making a basement floor plan is to gather all the necessary information. This will ensure accuracy and prevent potential problems later on. Begin by measuring the dimensions of the basement: length, width, and height. Note the location of existing structural elements like pillars, beams, and support posts. Identify any existing fixtures such as windows, doors, electrical outlets, plumbing vents, and light fixtures. Take note of their size, shape, and position. If you have an existing basement plan, use it as a starting point and update it with any changes or renovations.
If there are any unusual features like sloping ceilings, recessed areas, or uneven floors, measure and document them carefully. Consider taking photographs of these features to provide a visual reference. Additionally, review any permits or building plans you have for the basement. This ensures that your floor plan adheres to local building codes and regulations.
2. Choose a Drawing Method
Once you have gathered all the necessary information, select a drawing method that suits your skills and preferences. There are various options available:
Hand-Drawn: This method is straightforward and requires minimal resources. You can use a pencil, eraser, ruler, and graph paper to create your floor plan. This method is suitable for simple basements but may be challenging for complex layouts.
Computer-Aided Design (CAD): This method offers greater precision and flexibility. CAD software allows you to create detailed drawings with dimensions and annotations. Popular CAD software includes AutoCAD, SketchUp, and Sweet Home 3D. These programs often require a learning curve, but they provide advanced features and tools for professional-looking floor plans.
Online Floor Plan Tools: Several online tools offer user-friendly interfaces and templates for creating basic floor plans. Some of these tools include Floorplanner, RoomSketcher, and Planner 5D. These platforms are often free or offer subscription plans with expanded features. While they may not have the same level of complexity as CAD software, they are an excellent choice for quick and easy floor plan creation.
3. Create a Scaled Drawing
Regardless of the drawing method chosen, it is essential to create a scaled drawing. Scaling ensures accuracy and allows for precise measurements. Choose a scale that accommodates the size of your basement and provides a clear representation of its layout. Common scales include 1/4 inch equals 1 foot or 1/8 inch equals 1 foot.
Begin by drawing the perimeter walls of the basement to scale. Then, add the interior walls and structural elements. Remember to accurately represent the size and position of existing fixtures and features. Carefully label each element on the floor plan for clarity. Include details like window and door dimensions, outlet locations, and the direction of plumbing lines. If your basement has multiple levels or a finished portion, create separate floor plans for each section.
4. Add Finishing Touches
Once the basic layout is complete, add finishing touches to enhance the clarity and functionality of your floor plan. These elements include:
Legend: Create a legend to define the symbols and abbreviations used on the floor plan. This will help anyone interpreting the plan understand the meaning of different markings.
Dimensions: Indicate the dimensions of walls, rooms, and features. This ensures accurate measurements for furniture placement and potential renovations.
Notes: Add notes to highlight specific features, potential challenges, or desired modifications. For example, you may note the presence of asbestos flooring, structural weaknesses, or electrical wiring issues.
Furniture Layout: If you are planning to arrange furniture, you can add a basic layout of furniture placement. This will help you visualize the flow of the space and ensure adequate room for furniture and movement.
5. Review and Refine
After completing your floor plan, review it carefully to ensure accuracy and completeness. Check the dimensions, label placement, and overall representation of the basement space. It is also beneficial to have someone else review the plan to catch any potential errors or omissions.
Revise and refine your floor plan as needed. Make sure all the information is clear and that it accurately reflects the current state of your basement. Your floor plan should be a comprehensive and professional representation of the space, providing a valuable tool for planning and communication.

Basement Floor Plans Types Examples Considerations Cedreo

How To Plan For A Finished Basement Chiefblog

How To Create A Great Living Space For Finished Basement Layout

Basement Floor Plans How To Make A Good Plan For House Layout

Basement Floor Plans Types Examples Considerations Cedreo

Basement Floor Plans

Basement Finishing Plans Layout Design Ideas Diy

Basement Floor Plans Types Examples Considerations Cedreo

The Basement Floor Plan Of Building Download Scientific Diagram

Making The Most Of Basement Rooms Fine Homebuilding
Related Posts







