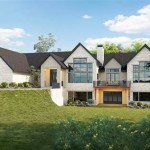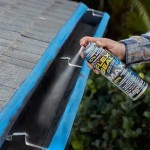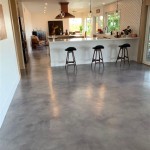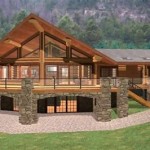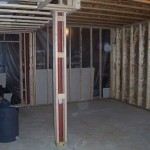```html
How To Make A Basement Bar: Ideas and Implementation Guide
Transforming a basement into a functional and stylish bar area can significantly enhance a home's entertainment value and increase its overall appeal. A basement bar provides a dedicated space for socializing, relaxation, and hosting gatherings, offering a unique and personalized retreat away from the main living areas. This article outlines key considerations and practical ideas for creating a successful basement bar, covering aspects from initial planning and design to construction and finishing touches.
Planning and Design Considerations
Before commencing any construction, careful planning and design are essential. This stage establishes the foundation for a functional and aesthetically pleasing bar area. Several factors must be taken into account to ensure the finished product meets the homeowner's needs and preferences.
Firstly, assess the available space. Measure the basement area and determine the space allocation for the bar itself, seating, circulation, and any additional features such as a game area or entertainment center. Consider the existing layout, including load-bearing walls, plumbing lines, and electrical outlets, as these may influence the bar's placement and design.
Secondly, define the desired style and atmosphere. Will the bar be a modern and sleek space, a rustic and cozy retreat, or a classic and traditional establishment? The chosen style will dictate the materials, colors, lighting, and furnishings used throughout the project. Consider incorporating elements that complement the overall aesthetic of the home while also reflecting personal taste.
Thirdly, account for code requirements and permits. Building codes regulate aspects such as electrical wiring, plumbing, egress windows, and fire safety. Research local building codes and obtain necessary permits before starting any construction work. This proactive approach helps ensure compliance and avoids potential delays or fines.
Fourthly, consider the budget. Establishing a realistic budget is crucial for managing expenses and avoiding overspending. Research the cost of materials, labor (if hiring contractors), and any necessary permits. Prioritize essential features and allocate funds accordingly, while also allowing for a contingency buffer for unexpected expenses.
Finally, create a detailed floor plan. This plan should illustrate the bar's dimensions, the placement of appliances, seating arrangements, and any other features. A well-defined floor plan serves as a roadmap for the entire project, ensuring efficient construction and minimizing potential errors.
Essential Bar Features and Design Elements
The selection of essential bar features and design elements significantly impacts the functionality and aesthetics of the space. Choosing the right components contributes to a well-equipped and inviting bar area.
The bar counter is the centerpiece of the bar area. Consider its shape (straight, curved, or L-shaped), size, and material. Options include wood, stone, concrete, and stainless steel. The counter height should be comfortable for both bartenders and patrons, typically around 42 inches. Ensure adequate countertop space for preparing drinks, serving food, and accommodating guests. A built-in sink with a drainboard facilitates easy cleanup.
Backbar storage is crucial for organizing bottles, glassware, and bar accessories. Consider closed cabinets for storing less frequently used items and open shelving for displaying decorative bottles and glassware. Backlighting can enhance the visual appeal of the backbar and create a warm and inviting ambiance. The depth of the backbar should allow for easy access to all items.
Seating arrangements play a vital role in the comfort and functionality of the bar area. Bar stools are a popular choice for counter seating, providing a comfortable and elevated vantage point. Consider adding other seating options, such as lounge chairs or small tables, to accommodate larger groups or those who prefer a more relaxed setting. The spacing between seating should allow for easy movement and conversation.
Lighting is a key element in creating the desired ambiance. Combine ambient, task, and accent lighting to achieve a balanced and functional lighting scheme. Ambient lighting provides overall illumination, while task lighting focuses on specific areas, such as the bar counter or sink. Accent lighting highlights architectural features or decorative elements. Dimmable lights allow for adjusting the brightness and creating different moods.
Flooring should be durable, water-resistant, and easy to clean. Options include tile, vinyl, concrete, and hardwood. Tile and vinyl are particularly suitable for areas prone to spills. Concrete can be stained or sealed for a modern and industrial look. Hardwood adds warmth and elegance to the space. Consider using rugs to define different zones and add visual interest.
Appliances enhance the functionality of the bar. A refrigerator is essential for storing beverages and ingredients. Consider a wine cooler or a beverage center for specialized storage. An ice maker provides a constant supply of ice for drinks. A dishwasher facilitates easy cleanup after parties. Choose energy-efficient appliances to minimize energy consumption and reduce utility bills.
Construction and Implementation
The construction and implementation phase brings the design plans to life. Careful execution and attention to detail are crucial for achieving a high-quality and functional bar area.
Framing involves constructing the bar counter, backbar, and any other structural elements. Use durable and moisture-resistant materials, such as pressure-treated lumber. Ensure that all framing is level and plumb for a professional finish. Consider incorporating hidden storage compartments or access panels for plumbing and electrical connections.
Plumbing installation involves connecting the sink, dishwasher, and ice maker to the water supply and drain lines. Hire a licensed plumber to ensure that all plumbing work complies with local codes. Install shut-off valves for easy maintenance and repairs. Consider adding a water filtration system to improve the taste and quality of the water.
Electrical wiring involves installing outlets, switches, and lighting fixtures. Hire a licensed electrician to ensure that all electrical work complies with local codes. Use ground fault circuit interrupters (GFCIs) in areas prone to moisture, such as near the sink. Consider adding a dedicated circuit for appliances to prevent overloading the electrical system.
Surface finishing involves applying finishes to the bar counter, backbar, and walls. Options include paint, stain, varnish, and wallpaper. Choose finishes that are durable, water-resistant, and easy to clean. Consider using textured finishes to add visual interest. Install backsplashes behind the bar counter and sink to protect the walls from spills and stains.
Installation of appliances and fixtures involves connecting the refrigerator, wine cooler, ice maker, dishwasher, and lighting fixtures. Follow the manufacturer's instructions carefully. Consider hiring a professional to install appliances that require specialized skills or tools. Test all appliances and fixtures to ensure that they are functioning properly.
Adding decorative elements and accessories personalizes the bar area and creates a unique and inviting atmosphere. Consider adding artwork, mirrors, plants, and decorative lighting fixtures. Display glassware, bottles, and bar tools in an organized and visually appealing manner. Add personal touches that reflect your interests and hobbies.
Finally, thoroughly clean the bar area and remove all construction debris. Inspect all surfaces and fixtures for any defects or imperfections. Make any necessary adjustments or repairs to ensure that the bar area is functioning properly and looks its best. Stock the bar with beverages, ingredients, and bar tools. Invite friends and family to enjoy the new space and celebrate the successful completion of the project.
```
Wet Bar Design Basement Ideas Fbc Remodel

Classy Basement Bar Remodeling Ideas Dave Fox

15 Home Bar Ideas For The Perfect Design Family Handyman

8 Home Basement Bar Ideas Carla Bast Design
13 Basement Kitchen Bar Design Ideas Lily Ann Cabinets

13 Basement Kitchen Bar Design Ideas Lily Ann Cabinets

Basement Bar Smartland Construction

How To Set Up A Home Bar That Will Impress Your Friends

Classy Basement Bar Remodeling Ideas Dave Fox

Basement Bar Ideas And Designs Diy Home Rooms
Related Posts
