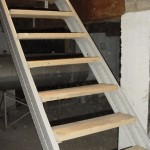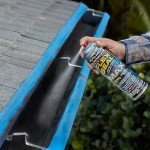How to Install Interior Drain Tile in a Basement Floor Plan
A basement floor plan can incorporate a crucial element for preventing water damage and ensuring a dry basement: interior drain tile. This system effectively channels water away from the foundation walls, preventing moisture buildup and potential structural issues. Installing interior drain tile is a relatively complex process, requiring careful planning and execution. This article outlines the key steps involved in this process, offering guidance for homeowners and contractors alike.
Prepare the Basement Floor
The initial step involves thorough preparation of the basement floor to create a suitable foundation for the drain tile system. This process typically includes the following:
- Clear the Area: Remove all existing flooring materials, furniture, and belongings from the basement, ensuring a clear working space.
- Excavate the Floor: Excavate the existing concrete floor to a depth of approximately 6-8 inches. This provides sufficient space to install the drain tile and gravel bed.
- Level the Subgrade: Use a level and a tamper to ensure the exposed subgrade is level. This facilitates proper drainage and prevents uneven settling.
- Install a Vapor Barrier: Lay a 6-mil polyethylene vapor barrier over the subgrade, ensuring it extends up the walls to prevent moisture from migrating upward.
Install the Drain Tile and Gravel Bed
Once the subgrade is prepared, the core components of the interior drain tile system can be installed:
- Lay Drain Tile: Install the drain tile in a continuous line around the perimeter of the basement, ensuring a slight slope towards the drain. The drain tile should be laid on a bed of compacted gravel, typically 2-3 inches deep.
- Connect to Drain: Connect the drain tile to a suitable drainage system, such as a sump pump or a drain connected to the city sewer. Ensure proper connections and sealing to prevent leaks.
- Backfill with Gravel: Backfill the area surrounding the drain tile with gravel, typically 4-6 inches deep, ensuring proper drainage.
Install a Concrete Slab
The final step involves creating a concrete slab over the drain tile system, ensuring proper support and a finished floor. This process entails the following steps:
- Frame the Slab: Install a formwork around the perimeter of the basement to create the desired shape and thickness for the concrete slab. Ensure the formwork is plumb and level.
- Install Rebar: Place rebar reinforcement within the formwork, typically in a grid pattern, to enhance the slab's structural integrity. This step is crucial for preventing cracks and ensuring the slab's durability.
- Pour the Concrete: Pour the concrete mixture into the formwork, ensuring a smooth and consistent layer that covers the drain tile system.
- Finish the Concrete: After pouring, finish the concrete surface using a trowel or other tools to create a smooth and level finish, ready for flooring installation.
Key Considerations for Interior Drain Tile Installation
Several important considerations need to be addressed during the installation process, including:
Sump Pump Selection
If using a sump pump, select a model with sufficient capacity to handle the expected volume of water. Ensure proper installation and connection to prevent failure and ensure proper drainage.
Drainage System
The drainage system should be designed to efficiently channel water away from the basement. Consider the volume of water anticipated, ensuring the system can handle it effectively. Proper slope and connection to the drain are crucial for optimal performance.
Material Selection
Select high-quality materials for the drain tile, gravel, and concrete slab. This ensures durability, resistance to corrosion, and longevity of the system. Seek professional guidance on appropriate materials based on local soil conditions and building codes.
Installing interior drain tile in a basement floor plan is a comprehensive process requiring careful planning, execution, and attention to detail. By following these steps, homeowners and contractors can create a robust and effective drainage system, preventing water damage and ensuring a dry and comfortable basement environment. Hiring a professional for this task is highly recommended, particularly for large-scale projects. They can provide expert advice, ensure proper installation, and help avoid potential complications.

Interior Weeping Tile Drainage System Canadian Home Inspection Services

A Beginner S Guide To Interior Exterior Drain Tile Systems

Top 5 Star Basement Interior Drain Tile System Solutions

Basement Waterproofing How To Install A Water Drainage System Diy

Top 5 Star Basement Interior Drain Tile System Solutions

Interior Drain Tile Day 2 Process 1 Install 4 Perforated Pvc Pipes Surrounded In Nylon Sock For Filtering Purposes Surround 3 Washed Grave Hydro Channel Plus

Drainage System Installation In Napolis

Interior Basement Tiling Cedar Falls Magee Construction Company

French Drains Installation In Napolis Central Na

Crawl Space And Basement Water Diversion Waterproofing Bay Area Moisture Control
Related Posts







