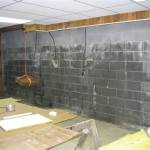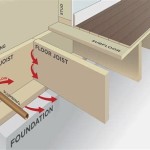How to Frame in a Basement: A Guide to Getting It Right
Framing in a basement is a critical step in creating a habitable and functional space in your home. It provides the structure for walls, ceilings, and floors, and it must be done correctly to ensure the safety and integrity of your basement. This guide will provide you with a step-by-step overview of the essential aspects of framing in a basement.
1. Planning and Preparation
Before you begin framing, it's crucial to plan your project carefully and gather the necessary materials. Determine the layout of your basement, including the location of walls, doors, and windows. Calculate the amount of framing materials you will need, such as studs, floor joists, and ceiling joists.
2. Setting the Perimeter
The first step is to set the perimeter of your basement by installing perimeter walls. These walls should be constructed from pressure-treated lumber to resist moisture and decay. Mark the location of the walls on the floor and cut the lumber to length. Secure the studs to the floor and to each other using framing nails or screws.
3. Framing the Walls
Next, you will need to frame the interior walls of your basement. Cut the studs to length and space them according to the desired wall thickness. Use a level to ensure that the studs are plumb and secure them with framing nails or screws. Install top and bottom plates to connect the studs and create a sturdy frame.
4. Installing Ceiling Joists
The ceiling joists provide support for the ceiling and the floor above. Cut the joists to length and space them according to the span of the ceiling. Use joist hangers to attach the joists to the perimeter walls and secure them with nails or screws. Install blocking between the joists to prevent sagging and improve stability.
5. Framing the Floor
If you are planning to finish the floor of your basement, you will need to frame it. Cut the floor joists to length and space them according to the desired floor thickness. Install the joists perpendicular to the ceiling joists and secure them with framing nails or screws. Cover the joists with plywood or OSB subflooring to create a solid base for your flooring.
6. Rough-in Electrical and Plumbing
Before closing up the walls and ceilings, it's important to rough-in the electrical and plumbing systems. Mark the locations of outlets, switches, and fixtures, and cut holes in the framing for wires and pipes. Install electrical boxes and plumbing fixtures according to code.
7. Finishing Touches
Once the framing is complete, you can add finishing touches to prepare the basement for drywall or other wall coverings. Install windows and doors, add insulation to the walls and ceilings, and paint or stain the framing if desired. With the framing in place, you can now move on to finishing your basement and creating a comfortable and functional living space.

How To Frame A Basement Wall Step By Et Painters

Basement Framing How To Frame Your Unfinished

Basement Framing How To Frame Your Unfinished

Insulating And Framing A Basement

This Is How To Frame A Basement According Mike Holmes Hgtv

Tips For Framing Basement Walls Semigloss Design

How To Frame A Basement

How Do I Remodel My Basement When Don T Know To Frame Drywall Repairman Water Damage Repair

Basement Framing How To Frame Your Unfinished

Framing Basement Walls How To Build Floating
Related Posts







