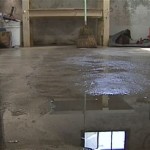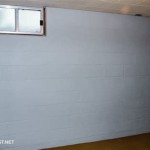How to Finish a Basement Floor Concrete
Finishing a concrete basement floor can significantly enhance the living space of a home, transforming it from a cold, utilitarian area into a comfortable, functional extension of the house. A finished basement floor not only improves aesthetics but also increases the property value and usability of the basement for various purposes, such as a home office, recreational area, or additional living space. The process involves careful planning, preparation, and execution to ensure a durable and appealing finished floor.
The approach to finishing a basement floor varies depending on the specific needs and preferences of the homeowner, as well as the existing condition of the concrete slab. Options range from simple sealing and painting to more elaborate installations involving subfloors, insulation, and various flooring materials. Before commencing any work, a thorough assessment of the basement environment is crucial to identify potential moisture issues and implement appropriate mitigation strategies.
Assessing the Basement Environment and Identifying Moisture Issues
The first and perhaps most critical step in finishing a concrete basement floor is to assess the basement environment for moisture. Concrete is porous and can absorb moisture from the surrounding soil, which can lead to mold growth, damage to flooring materials, and overall discomfort. A simple test to check for moisture is to tape a square of plastic sheeting to the concrete floor for 24-48 hours. If moisture condenses under the plastic, it indicates a moisture problem that needs to be addressed.
Common sources of basement moisture include hydrostatic pressure from groundwater, condensation due to temperature differences, and leaks from plumbing or foundation cracks. Addressing these issues before installing any flooring is essential to prevent future problems. Strategies for moisture control include improving drainage around the foundation, sealing cracks in the foundation walls and floor, and installing a vapor barrier.
A vapor barrier is a plastic sheet (typically polyethylene) that is installed directly over the concrete slab to prevent moisture from rising into the flooring materials. It is crucial to overlap the seams of the vapor barrier and tape them securely to create a continuous barrier. In some cases, a dehumidifier may be necessary to maintain a healthy moisture level in the basement, even after taking other preventative measures.
Beyond moisture, the levelness of the concrete slab also needs to be examined. Significant unevenness can cause problems with flooring installation and can be uncomfortable to walk on. Self-leveling concrete compounds can be used to correct minor imperfections. However, for more significant variations, grinding or patching may be necessary to create a smooth, level surface.
Preparing the Concrete Floor Surface
Once the moisture issues have been addressed and the floor’s levelness assessed, the next step is to prepare the concrete surface for finishing. This involves cleaning, repairing, and potentially priming the concrete to ensure proper adhesion of the flooring materials. A clean surface is essential for any flooring installation, as dirt and debris can interfere with adhesion and compromise the durability of the finished floor.
Begin by thoroughly sweeping or vacuuming the entire floor to remove loose dirt, dust, and debris. For stubborn stains or residues, use a concrete cleaner or degreaser, following the manufacturer's instructions. Rinse the floor thoroughly with clean water and allow it to dry completely before proceeding.
Inspect the concrete for any cracks, holes, or other imperfections. Small cracks can be filled with a concrete patching compound, while larger cracks may require more extensive repairs. Use a chisel or grinder to widen and deepen the cracks slightly before filling them with the patching compound. This will help the compound adhere properly and prevent future cracking.
After the repairs have been made and the patching compound has cured, the floor may need to be primed. A concrete primer helps to improve adhesion between the concrete and the flooring materials, especially for epoxy or paint finishes. Choose a primer that is specifically designed for concrete floors and follow the manufacturer's instructions for application. Allow the primer to dry completely before proceeding to the next step.
For some flooring options, such as tile or stone, a cement backer board may be required. The backer board provides a stable, moisture-resistant surface for the tile or stone to adhere to. Install the backer board according to the manufacturer's instructions, using thinset mortar and screws to secure it to the concrete floor. Ensure that the seams between the backer boards are properly taped and sealed to prevent moisture from seeping through.
Choosing and Installing Flooring Materials
The selection of flooring materials for a basement floor is a critical decision that impacts the aesthetics, comfort, and durability of the finished space. Several options are available, each with its own advantages and disadvantages. Factors to consider include cost, ease of installation, resistance to moisture, durability, and aesthetic appeal.
Paint and epoxy coatings are among the simplest and most affordable options for finishing a concrete basement floor. Concrete paint is a relatively inexpensive way to improve the appearance of the floor and protect it from stains and wear. Epoxy coatings offer enhanced durability and resistance to chemicals and abrasions, making them suitable for high-traffic areas. Both paint and epoxy coatings require proper surface preparation to ensure adhesion and longevity.
Tile and stone are durable and attractive options that are well-suited for basements. Tile is available in a wide range of styles, colors, and sizes, allowing for customization. Stone offers a natural and elegant look, but it can be more expensive. Both tile and stone are resistant to moisture and easy to clean, but they can be cold underfoot. Consider installing a radiant heating system under the tile or stone for added comfort.
Carpet is a comfortable and warm flooring option that can make a basement feel more inviting. However, carpet is susceptible to moisture damage and mold growth, so it is essential to choose a moisture-resistant carpet and install a vapor barrier underneath. Carpet tiles are a good option for basements because they are easy to install and replace if damaged.
Laminate flooring is a popular choice for basements because it is relatively inexpensive, easy to install, and available in a wide range of styles. Laminate flooring is not entirely waterproof, so it is essential to install a vapor barrier underneath to protect it from moisture. Look for laminate flooring that is specifically designed for basement use and is resistant to moisture.
Luxury vinyl plank (LVP) and luxury vinyl tile (LVT) are durable and waterproof flooring options that are ideal for basements. LVP and LVT are available in a variety of styles, including wood and stone looks. They are easy to install and maintain, and they are resistant to scratches, stains, and fading. LVP and LVT are also comfortable underfoot and quieter than tile or concrete.
Engineered wood flooring offers the beauty and warmth of natural wood, but it is more resistant to moisture than solid hardwood. Engineered wood flooring is constructed with multiple layers of wood veneer bonded together, making it more stable and less likely to warp or cup in humid environments. However, it is still important to install a vapor barrier underneath to protect it from moisture.
When installing any flooring material, follow the manufacturer's instructions carefully. Pay attention to details such as expansion gaps, seam placement, and adhesive application. Using the correct tools and techniques is essential for a successful and long-lasting flooring installation.
Regardless of the flooring material chosen, consider the overall design and functionality of the basement space. Coordinate the flooring with the wall color, lighting, and furniture to create a cohesive and inviting environment.
Additional Considerations for a Finished Basement Floor
Beyond the flooring itself, several other factors can influence the comfort and usability of a finished basement floor. These include insulation, underlayment, and subflooring. Proper insulation can help to regulate temperature and reduce energy costs. Underlayment can provide cushioning and sound insulation. A subfloor can create a level and stable surface for the flooring material.
Insulating the basement floor can significantly improve the comfort and energy efficiency of the space. Rigid foam insulation boards can be installed directly over the concrete slab, followed by a layer of plywood or OSB to create a subfloor. This method provides thermal insulation and a stable surface for the flooring material. Alternatively, a spray foam insulation can be applied directly to the concrete, providing a seamless and effective barrier against heat loss.
Underlayment is a thin layer of material that is installed between the concrete slab and the flooring material. It provides cushioning, sound insulation, and a barrier against moisture. Underlayment is available in a variety of materials, including foam, cork, and rubber. Choose an underlayment that is compatible with the flooring material and provides the desired level of cushioning and sound insulation.
A subfloor is a layer of plywood or OSB that is installed over the concrete slab to create a level and stable surface for the flooring material. A subfloor is often necessary when installing carpet, laminate, or engineered wood flooring. The subfloor should be securely fastened to the concrete slab with concrete screws or adhesive. Ensure that the subfloor is level and smooth before installing the flooring material.
Access to utilities is another important consideration when finishing a basement floor. If there are any pipes, wires, or ductwork running along the floor, they will need to be concealed or relocated. Build a soffit or a chase to conceal pipes or ducts, or reroute them if possible. Ensure that any electrical wiring is properly grounded and protected. Access panels should be included to allow for future maintenance or repairs.
Finally, consider the lighting in the basement. Basements often lack natural light, so it is important to install adequate artificial lighting. Recessed lighting, track lighting, and wall sconces can be used to create a bright and inviting space. Consider using energy-efficient LED lighting to reduce energy costs. Natural light can be enhanced by using light paint colors and reflective surfaces.
By carefully considering these additional factors, homeowners can create a finished basement floor that is comfortable, functional, and aesthetically pleasing. Proper planning and execution are essential for a successful and long-lasting project.

How To Stain Concrete Basement Floor Diy Guide

A Guide To Stained Concrete Basement Floors

Diy Basement Floor Stain And Finish 2 Colors Without Etching Youtube

Blog Ideas For Your New Concrete Finished Basement

How To Carpet A Basement Floor Diy Family Handyman

Polished Concrete Flooring Options For Your Basement Duraamen

Ask Steve Maxwell How To Fix Concrete Floor Cracks With Paint

15 Diy Basement Flooring Ideas Affordable Options For Basements

Diy Painted Basement Concrete Floor In The House Of David

Paint And Your Waterproofed Basement Floors Tom S Waterproofing Inc
Related Posts







