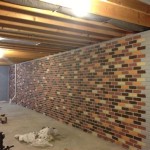How to Finish a Walkout Basement
Finishing a walkout basement presents a unique opportunity to expand living space, add value to a home, and create a desirable area for relaxation and entertainment. This type of basement, with its exterior access points, offers natural light and the potential for seamless connection to the outdoors. However, the process of transforming a raw basement into a finished living space requires careful planning, meticulous execution, and consideration of various factors.
Planning: The Foundation for Success
Before starting any construction, a comprehensive plan is essential. This includes understanding the existing conditions of the basement, defining the intended purpose and function of the space, and carefully considering the budget and timeline for the project.
The first step is to assess the existing basement structure. This involves inspecting the walls, foundation, and any existing utilities. Any necessary repairs or upgrades, such as waterproofing or foundation stabilization, should be addressed before finishing the basement.
Next, define the intended use of the space. Will it be a family room, a home office, a guest suite, or a combination of functions? This will influence the layout, design, and materials used.
Finally, establish a realistic budget and timeline. Consider the costs of materials, labor, permits, and any additional features, such as plumbing, electrical, or HVAC modifications.
Construction: Bringing the Vision to Life
Once the planning phase is complete, construction can begin. This involves a series of steps, each requiring careful attention to detail:
1. Framing and Insulation
Framing establishes the walls, ceilings, and any interior partitions. This typically involves using wood studs and drywall. Insulation is critical for comfort, energy efficiency, and noise reduction. Choose insulation that meets local building codes and provides adequate R-value.
2. Electrical and Plumbing
Installing electrical wiring, outlets, and fixtures, as well as plumbing for sinks, toilets, or appliances, requires careful planning and professional expertise. Ensure all work is done in accordance with local building codes and safety standards.
3. Flooring
The choice of flooring depends on the intended use of the space. Options include carpet, hardwood, laminate, tile, or concrete flooring. Consider factors such as durability, maintenance, and aesthetics.
4. Drywall and Paint
Drywall installation creates smooth surfaces for painting. Carefully tape and mud the seams to ensure a professional finish. Select wall and ceiling paint that is appropriate for the basement environment.
5. Finishing Touches
This includes installing trim, doors, windows, kitchen cabinets, and other fixtures. These details add functionality and enhance the overall aesthetics of the finished basement.
Maximizing the Walkout Advantage
The defining feature of a walkout basement is its exterior access. This presents unique opportunities to maximize its potential:
1. Natural Light and Views
Large windows or glass doors can bring in natural light and offer views to the surrounding landscape. Consider using strategically placed windows to create a spacious and welcoming atmosphere.
2. Seamless Indoor-Outdoor Connection
A walkout basement can seamlessly connect to the outdoors. Utilize patios, decks, or landscaped areas to extend living space and create a harmonious flow between the interior and exterior.
3. Potential for Basement Apartments
With its separate entrance, a walkout basement can be transformed into a self-contained apartment. This offers additional living space or potential rental income.
Beyond Basic Finishing
To further enhance the functionality and comfort of a walkout basement, consider these additional elements: *
Radiant Floor Heating:
Provides even heat distribution, ideal for colder climates. *Ceiling Fans:
Improve air circulation and comfort. *Smart Home Integration:
Adds convenience and control over lighting, temperature, and other systems. *Custom Storage Solutions:
Optimize space and keep the basement organized.Finishing a walkout basement is a significant undertaking, requiring careful planning, meticulous execution, and a commitment to quality. By adhering to a well-defined plan, utilizing skilled contractors, and paying attention to details, homeowners can create a valuable and enjoyable living space that enhances the functionality and value of their home.

29 Exceptional Walkout Basement Ideas You Will Love Sebring Design Build

29 Exceptional Walkout Basement Ideas You Will Love Sebring Design Build Finishing Cheap Remodel Decor

20 Creative Basement Remodeling Ideas Extra Space Storage

The Pros And Cons Of A Walk Out Basement Sheffield Homes Finished Basements More

Walkout Basement Guide Harmony Basements
Finished Basements Portfolio Milford Mi Mj Whelan Construction

Brighton Mi Finished Walkout Basement Basements Plus Finishing Makeover Remodeling

How To Create An Amazing Walkout Basement

Walkout Basement Explained Pros And Cons Mellowpine

On The Fence About Adding A Walkout Basement Timber Frame Hq
Related Posts







