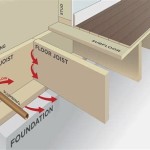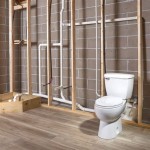How to Draw a Basement Floor Plan
A basement floor plan is an essential tool for planning renovations, home improvements, or simply understanding the layout of your basement space. Drawing a floor plan can seem daunting, but with the right approach, it can be a straightforward process. This article will provide a comprehensive guide on how to draw a basement floor plan, covering the necessary steps, tools, and techniques.
1. Gathering Measurements and Information
The foundation of a good floor plan is accurate measurements. Here's how to gather the necessary information:
- Measure the Perimeter: Start by measuring the length and width of the entire basement space. Mark the corners and use a measuring tape to determine the distances between them. Pay attention to any irregularities in the walls.
- Measure Doors, Windows, and Other Openings: Record the dimensions of all doors, windows, and other openings in the basement, including their location relative to the walls.
- Identify Fixed Features: Note the location of any permanent fixtures, such as support beams, columns, fireplaces, or built-in shelves. Measure their size and position precisely.
- Consider Existing Utilities: Locate and mark the position of electrical outlets, plumbing fixtures, HVAC vents, and other essential utilities. This information is crucial for planning future renovations.
- Take Notes and Sketches: As you measure, make detailed notes and sketches. Draw a rough outline of the basement on a piece of paper, noting the dimensions and locations of important features. You can take photos for reference as well.
2. Choosing a Drawing Tool
Several options are available for drawing a basement floor plan, each with its strengths and weaknesses:
- Pencil and Paper: Traditional methods using a pencil and paper offer simplicity and flexibility. You can easily erase and adjust your drawing as needed. However, this approach might require more time and skill for precise measurements, especially for complex spaces.
- Graph Paper: Using graph paper provides a grid system, simplifying the process of drawing to scale. This approach ensures accurate proportions and facilitates adjustments. It's a good option for those seeking a balance between accuracy and ease of use.
- Computer-Aided Design (CAD) Software: For professionals and those with a higher level of proficiency, CAD software offers advanced features and precision. You can create highly detailed and complex floor plans with accurate dimensions and annotations. Popular options include AutoCAD, SketchUp, and Sweet Home 3D.
- Online Floor Plan Tools: Many online tools like RoomSketcher, Floorplanner, and Planner 5D offer user-friendly interfaces and intuitive features for creating floor plans. These tools are often free or offer affordable subscription options.
3. Drawing the Floor Plan
Once you have gathered the necessary information and chosen a drawing tool, it's time to create the floor plan:
- Start with the Perimeter: Begin by drawing the outer walls of the basement to scale. Use a ruler or a grid system to ensure accuracy. Mark the corners and connect them with straight lines.
- Add Doors and Windows: Locate and draw the doors and windows according to your measurements. Use symbols or notations to indicate their type, size, and direction of opening.
- Include Fixed Features: Add the locations of support beams, columns, fireplaces, and other fixed features. Represent them accurately with their dimensions and orientation.
- Mark Utilities: Indicate the position of electrical outlets, plumbing fixtures, HVAC vents, and other essential utilities. Use appropriate symbols to distinguish them from other features.
- Add Furniture and Equipment: If you plan to use the basement for specific purposes, consider adding furniture and equipment to the floor plan. This helps visualize the space and ensure there is enough room for your needs.
- Annotate and Label: Include labels and annotations to provide clear descriptions of features, dimensions, and materials. Make sure to use consistent units of measurement throughout the plan.
Drawing a basement floor plan is a valuable skill that can save time and money when planning renovations or simply understanding your available space. By following these steps, you can create a clear and informative floor plan to guide your project and ensure a successful outcome.

Basement Floor Plans Types Examples Considerations Cedreo

Basement Floor Plans How To Make A Good Plan For House Layout

Basement Floor Plans Types Examples Considerations Cedreo

How To Create A Great Living Space For Finished Basement Layout

How To Plan For A Finished Basement Chiefblog

The Basement Floor Plan Making It Lovely

Basement Floor Plans Diagram Visualizations

Basement Floor Plans Types Examples Considerations Cedreo

Basement Floor Plans

Hugedomains Com Basement House Plans Floor
Related Posts







