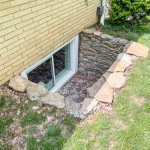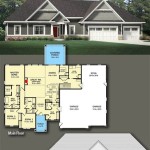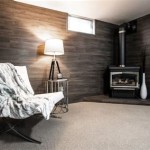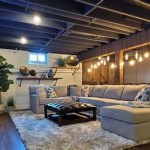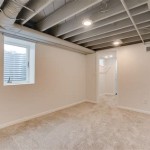How To Design A Floor Plan For A Basement
Designing a basement floor plan requires careful consideration of various factors, from structural limitations to desired functionalities. A well-designed basement enhances a home's living space and value, while a poorly planned one can result in wasted space, discomfort, and potential safety hazards. This article provides a comprehensive guide to designing a functional and aesthetically pleasing basement floor plan.
Understanding Existing Conditions
Before commencing any design work, a thorough assessment of the existing basement conditions is crucial. This involves identifying structural elements, utility locations, and potential problem areas such as moisture or uneven floors. A detailed understanding of these factors will inform design decisions and help avoid costly errors down the line.
The first step is to measure the basement's dimensions accurately. This includes the length, width, and height of the space. Note the location of any load-bearing walls, support columns, and ductwork. These structural elements are often difficult and expensive to relocate, so the design should generally accommodate their existing positions. Make sure to account for any protrusions or irregularities in the walls or floors. Precise measurements will ensure that the floor plan accurately reflects the available space.
Next, identify the location of all utilities, including plumbing pipes, electrical panels, gas lines, and HVAC systems. These elements can significantly impact the layout of the basement, particularly when planning for bathrooms, kitchens, or other areas requiring specific utility connections. Consider the possibility of relocating utilities, but be aware that this can involve significant costs and require professional expertise. Mark the location of all windows and doors, as these will affect natural light and egress options.
Addressing moisture issues is paramount before any construction begins. Basements are prone to dampness and water damage, so identifying and resolving any existing problems is essential. Inspect the walls and floor for signs of water intrusion, such as stains, mold, or efflorescence. Ensure that the basement has adequate drainage and ventilation to prevent future moisture problems. Consider installing a dehumidifier to maintain a comfortable humidity level. Proper waterproofing and moisture control measures are vital for creating a healthy and usable basement space.
Finally, assess the existing floor level. Uneven floors can pose challenges for furniture placement and create an unappealing aesthetic. Leveling the floor may be necessary before installing flooring materials. Consider the cost and effort involved in leveling the floor when planning the budget and timeline for the project. This thorough assessment forms the foundation upon which the rest of the design process is built.
Defining Functionality and Space Allocation
The next step is to determine the intended use of the basement and allocate space accordingly. Common basement functionalities include living areas, bedrooms, home offices, gyms, playrooms, and storage spaces. The specific needs and lifestyle of the homeowners should dictate the design choices. A clear understanding of the desired functionalities will ensure that the basement design meets their requirements.
Begin by creating a wish list of all the desired functionalities. Prioritize these functionalities based on their importance and frequency of use. Consider the size requirements for each function. For example, a home theater will require a larger space than a small home office. Evaluate how the different functionalities will interact with each other. For example, a playroom should ideally be located away from bedrooms to minimize noise disturbance.
Develop a preliminary space allocation plan based on the wish list and size requirements. This plan should outline the approximate square footage allocated to each function. Consider the flow of traffic between different areas of the basement. Ensure that there are clear and unobstructed pathways between rooms. Optimize the layout to maximize usable space and minimize wasted areas. Use graph paper or digital design tools to create a rough sketch of the proposed layout.
Consider zoning regulations and building codes when planning the space allocation. Building codes may dictate minimum ceiling heights, egress requirements, and fire safety measures. Ensure that the basement design complies with all applicable regulations. A bedroom, for instance, requires a specific means of egress, such as a window or door leading directly to the outside. Consult with a local building official or contractor to ensure compliance with all relevant codes.
Finally, consider the long-term flexibility of the space. Lifestyle needs and preferences may change over time, so designing a basement that can adapt to future uses is beneficial. Avoid overly specialized designs that are difficult to modify. Incorporate flexible spaces that can be easily reconfigured to accommodate different functionalities. For example, a large open area can be used as a living room, playroom, or home gym. Thoughtful space allocation ensures that the basement meets the current needs of the homeowners while also providing the flexibility to adapt to future changes.
Integrating Design Elements
Once the basic layout and space allocation are determined, the next step is to integrate various design elements to create a functional and aesthetically pleasing basement. This includes selecting appropriate lighting, flooring, wall finishes, and furniture arrangements. Careful consideration of these elements will enhance the overall look and feel of the basement.
Proper lighting is crucial for creating a comfortable and inviting basement. Basements often lack natural light, so it is essential to incorporate a variety of artificial lighting sources. Recessed lighting provides general illumination, while task lighting illuminates specific areas such as work surfaces or reading nooks. Accent lighting can highlight architectural features or artwork. Consider using dimmers to adjust the lighting levels to suit different activities and moods. Maximize the use of natural light by ensuring windows are clean and unobstructed. Light colors for walls and ceilings can help to reflect and distribute light throughout the space.
Choosing the right flooring material is essential for both comfort and durability. Common basement flooring options include carpet, tile, vinyl, and laminate. Carpet provides warmth and softness but can be susceptible to moisture damage. Tile is durable and water-resistant but can be cold underfoot. Vinyl and laminate are affordable and easy to maintain. Consider the specific needs of each area of the basement when selecting flooring materials. For example, tile or vinyl is a good choice for bathrooms and laundry rooms, while carpet may be more suitable for living areas and bedrooms. Install a moisture barrier under the flooring to protect it from dampness.
The choice of wall finishes can significantly impact the overall aesthetic of the basement. Painting the walls in light, neutral colors can make the space feel brighter and more spacious. Consider using textured paint or wallpaper to add visual interest. Ensure that the walls are properly primed and sealed to prevent moisture problems. Consider adding decorative trim, such as baseboards and crown molding, to enhance the architectural details. Properly insulated walls can help to regulate temperature and reduce energy costs.
Furniture arrangement plays a crucial role in maximizing the functionality and flow of the basement. Create distinct zones for different activities, such as a seating area, a dining area, or a workspace. Choose furniture that is appropriately sized for the space and complements the overall design style. Avoid overcrowding the space with too much furniture. Leave ample room for circulation and movement. Consider incorporating built-in storage solutions to maximize space and minimize clutter. A well-planned furniture arrangement can create a comfortable and inviting basement that meets the specific needs of the homeowners.
Finally, consider adding personal touches and decorative elements to reflect the homeowners' style and preferences. Artwork, rugs, and throw pillows can add color and personality to the space. Incorporate plants to bring a touch of nature indoors. Display family photos and cherished mementos. Personalize the basement to make it a comfortable and inviting space that reflects the unique character of the homeowners.
Addressing Egress and Safety
Basement egress and safety are paramount design considerations that must be addressed to ensure the well-being of occupants. Proper egress options are essential for providing a safe escape route in case of fire or other emergencies. Fire safety measures, such as smoke detectors and fire-resistant materials, can help to prevent and mitigate fire hazards. Addressing these safety concerns is crucial for creating a secure and livable basement space.
Egress requirements vary depending on the intended use of the basement. For bedrooms, building codes typically require a window or door that provides a direct escape route to the outside. This egress window or door must meet minimum size requirements to allow for easy passage. An egress window well may be necessary to provide access to the outside. Ensure that the egress window or door is easily accessible and unobstructed. Regular maintenance of egress windows and doors is essential to ensure that they function properly in an emergency. Consult with a local building official to ensure compliance with all applicable egress requirements.
Smoke detectors are essential for providing early warning of a fire. Install smoke detectors in every bedroom, hallway, and common area of the basement. Ensure that the smoke detectors are interconnected, so that if one detector sounds an alarm, all of the detectors will sound. Test the smoke detectors regularly to ensure that they are functioning properly. Replace the batteries in the smoke detectors at least once a year. Carbon monoxide detectors are also important, especially if the basement has a gas-burning appliance or fireplace. Carbon monoxide is a colorless and odorless gas that can be deadly. Install carbon monoxide detectors near sleeping areas and test them regularly.
Fire-resistant materials can help to slow the spread of fire and provide valuable time for occupants to escape. Use fire-resistant drywall on walls and ceilings. Consider using fire-resistant insulation in walls and ceilings. Select flooring materials that are less likely to ignite. Avoid using flammable materials, such as wood paneling, in areas where a fire is more likely to start. Ensure that the electrical wiring is up to code and properly grounded to prevent electrical fires.
Develop a fire escape plan for the basement. This plan should outline the primary and secondary escape routes. Designate a meeting point outside the house where everyone should gather after escaping. Practice the fire escape plan regularly to ensure that everyone knows what to do in an emergency. Keep a fire extinguisher in the basement and ensure that everyone knows how to use it. Regular fire safety inspections can help to identify and address potential hazards. By addressing egress and safety concerns, the basement can be made a safe and secure space for all occupants.

Basement Floor Plans Types Examples Considerations Cedreo

Basement Floor Plan

Basement Floor Plans How To Make A Good Plan For House Layout

Basement Floor Plans Types Examples Considerations Cedreo

The Basement Floor Plan Making It Lovely

How To Create A Great Living Space For Finished Basement Layout

Basement House Plans Next Level Homes

Basement Floor Plans Types Examples Considerations Cedreo

Basement Floor Plans

Basement Finishing Plans Layout Design Ideas Diy
Related Posts

