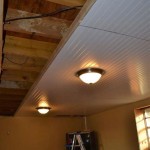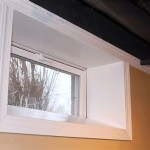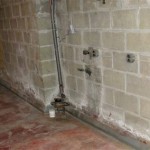Designing a Basement Floor Plan in AutoCAD: A Step-by-Step Guide
Creating a detailed and functional basement floor plan is essential for any homeowner undertaking a basement renovation or construction project. AutoCAD, a powerful computer-aided design software, offers a user-friendly interface and robust tools to facilitate the process. This guide will provide a step-by-step approach to designing a basement floor plan in AutoCAD, emphasizing clarity, accuracy, and functionality.
1. Gather Necessary Information and Define Project Scope
Before launching AutoCAD, it is crucial to gather the essential information required for an accurate and comprehensive floor plan. This includes:
- Basement Dimensions: Obtain precise measurements of the basement's length, width, and height. It is recommended to use a measuring tape to ensure accuracy.
- Existing Features: Identify and document existing features such as support columns, beams, windows, doors, and utility lines. These features will influence the placement of new elements in the floor plan.
- Desired Functionality: Determine the intended use of the basement. This could include living space, recreational activities, storage, or a combination. Understanding the purpose will guide the design process.
- Code Requirements: Familiarize yourself with local building codes and regulations pertaining to basement renovations. These codes can affect aspects such as egress requirements, ceiling heights, and electrical wiring.
Once this information is gathered, create a preliminary sketch of the basement layout, outlining the proposed use of each area. This sketch will serve as a visual reference during the AutoCAD design process.
2. Create the Basement Outline and Dimensions in AutoCAD
Start by launching AutoCAD and creating a new drawing. Once the drawing is open, begin by defining the basement outline using the "RECTANGLE" command. Enter the length and width of the basement according to the measurements obtained in the previous step. After creating the rectangle, you can use the "DIMENSION" command to add precise dimensions to the walls of the basement.
Next, begin adding existing features to the floor plan. Use the "LINE," "ARC," and "CIRCLE" commands to represent walls, doors, windows, and other structural components. Use the "PROPERTIES" palette to specify the thickness, color, and layer of each element. For instance, walls can be assigned a distinct thickness, while doors and windows can be represented with different line styles and colors.
3. Lay Out Furniture, Appliances, and Other Components
After establishing the basement outline and existing features, it is time to incorporate the desired functionality. Use the "INSERT" command to add furniture, appliances, and other desired components to the floor plan. AutoCAD provides a library of pre-designed blocks for common items, such as sofas, chairs, tables, refrigerators, and washing machines. You can also create custom blocks for specific items or features unique to your basement.
When placing furniture and appliances, pay attention to the flow and functionality of the space. Consider the size and arrangement of items to ensure adequate circulation and create a comfortable and usable environment. Use the "MOVE," "ROTATE," and "SCALE" commands to adjust the position, orientation, and size of objects as needed.
4. Design the Electrical and Plumbing Systems
A well-designed basement floor plan should include electrical and plumbing systems for functionality and safety. Use the "LINE," "ARC," and "CIRCLE" commands to represent electrical outlets, switches, light fixtures, water lines, and drainage pipes. Use the "TEXT" command to label each component for clarity.
When designing electrical systems, follow local building codes and regulations. Ensure adequate spacing between outlets and switches, and consider the power requirements of various appliances and devices. For plumbing systems, plan the location of sinks, toilets, water heaters, and other fixtures to ensure convenient access and functionality.
5. Add Details and Enhance Visual Appeal
To create a comprehensive and visually appealing basement floor plan, consider adding details that enhance clarity and communicate design intent. Use the "HATCHED" command to create realistic representations of flooring materials, such as carpet, tile, or concrete. Add text labels to identify different areas of the basement, such as "living room," "bedroom," or "storage." Use the "TEXT" command to add notes and specifications to the floor plan.
By using the "LAYER" command, you can organize the elements of the floor plan into distinct layers, making it easier to manage and edit. Assign specific colors and line styles to different layers, ensuring consistency and visual clarity. This organizational approach streamlines the design process and enhances the professional look of your floor plan.

Basement And First Floor Plan Of House In Autocad File Cadbull

Hospital Basement Floor Plan Autocad Drawing Download Dwg File Cadbull

Autocad Drawing Of Basement Plan Cadbull

Staircase Plan Of Basement Floor Design In Autocad 2d Drawing Cad File Dwg Cadbull

Basement Floor Plan View Of House With Architectural Dwg File Cadbull
A The Autocad Drawing Of Basement B1 B Download Scientific Diagram

The Basement Floor Plan Provided An Autocad Drawing File Download This Cadbull

Rcc Frame Structure House Plan Dwg

Commercial Basement Parking Layout Plan Autocad File Free Download Cadbull

Hotel Basement Floor Plan Design Is Given In This Autocad Drawing Download The 2d Dwg File Cadbull







