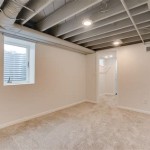How to Design a Basement Floor Plan in AutoCAD Drawing
AutoCAD is a powerful software program for creating detailed drawings of buildings, including basements. Creating a basement floor plan in AutoCAD provides a clear visual representation of the space, aiding in planning layout, functionality, and construction. This article provides a step-by-step guide on how to design a basement floor plan in AutoCAD.
Step 1: Gather Information and Create a Base Plan
Before beginning the drawing, collect essential information about the basement. This includes dimensions of the space, location of existing features like pillars, stairs, and windows, and the desired layout of the basement.
- Dimensions of the Basement: Measure the length, width, and ceiling height of the basement. It's also essential to note any significant changes in elevation or floor levels.
- Existing Features: Identify and record the location of all existing structures within the basement. This includes pillars, beams, stairs, windows, doors, and any existing utilities.
- Desired Layout: Outline the proposed layout for the basement based on intended use. For example, if the basement is for a home theater, identify the areas for seating, screen, and sound system.
Once you gather this information, create a base plan in AutoCAD. This is a simple rectangle representing the outline of the basement. Use the "Rectangle" command and enter the measured dimensions.
Step 2: Add Walls and Partitions
After creating the base plan, proceed to add walls and partitions to define rooms and areas within the basement.
- Use the "Wall" Command: Select the AutoCAD "Wall" command and draw the walls according to the desired layout. Ensure the height of the walls corresponds to the basement ceiling height.
- Specify Wall Thickness: Set the thickness of the walls based on the building code and your desired construction.
- Add Partitions: If the basement includes internal rooms or divisions, use the "Wall" command again to create partitions. You can adjust the thickness and style of these walls to differentiate them from external walls.
Step 3: Add Doors and Windows
Once the walls and partitions are in place, add doors and windows. AutoCAD offers a range of door and window styles that can be customized for size and placement.
- Use the "Door" and "Window" Commands: Select the appropriate commands to insert the desired door and window styles.
- Specify Dimensions and Placement: Enter the dimensions of each door and window, and then position them accurately on the walls using the mouse or keyboard controls.
- Adjust Orientation and Swings: Ensure the doors and windows face the correct direction. For doors, adjust the swing direction to accommodate the opening and closing mechanism.
Step 4: Integrate Furniture and Equipment
After basic structural elements are in place, consider adding furniture and equipment to visualize the functional layout. AutoCAD offers various drawing tools and libraries to represent different elements.
- Insert Furniture from Blocks Library: AutoCAD provides a library of pre-drawn blocks for furniture, appliances, and other objects. Insert these blocks into the drawing to represent the furniture and equipment intended for the basement.
- Draw Custom Furniture: If you require specific furniture designs not available in the library, use AutoCAD drawing tools to create custom furniture items.
- Use Hatch Patterns for Surface Textures: Add hatch patterns to represent different floor finishes, wall coverings, or other surface textures.
Step 5: Add Annotations and Text
Annotate the basement floor plan with dimensions, labels, and notes to provide clarity and information. Use the "Dimension" and "Text" commands to create the annotations.
- Add Dimensions: Insert linear dimensions to indicate wall lengths, room sizes, and other important measurements. Use the "Dimension" command and select the appropriate dimension style.
- Label Rooms and Areas: Include labels for each room, area, or zone within the basement. Use the "Text" command to add the labels, and ensure they are legible and positioned clearly.
- Add Notes: Insert notes to explain specific features, provide construction details, or highlight any important information relevant to the basement plan.
Step 6: Enhance the Visualization
To improve the overall visualization and presentation, apply different AutoCAD enhancements.
- Apply Different Line Types: Utilize different line types such as dashed lines for centerlines and dotted lines for hidden areas.
- Use Layers for Organization: Organize the drawing by creating layers for different elements, like walls, doors, windows, furniture, and annotations. This improves clarity and facilitates future modifications.
- Choose Color Schemes: Select appropriate color schemes for different elements to enhance visualization and readability.

Staircase Plan Of Basement Floor Design In Autocad 2d Drawing Cad File Dwg Cadbull
A The Autocad Drawing Of Basement B1 B Download Scientific Diagram

Hospital Basement Floor Plan Autocad Drawing Download Dwg File Cadbull

Hotel Basement Plan Layout Autocad Drawing

Autocad Drawing Of Basement Plan Cadbull

Basement Floor Plan View Of House With Architectural Dwg File Cadbull

Basement Plan Ground Floor And First Design In Autocad 2d Drawing Cad File Dwg

Substation Basement Floor Details Autocad Drawing

The File Has 2d Autocad Model Of Basement Plan Ground Floor First And Roof Villa Download Dwg

The Basement Plan Of A Commercial Building In This Drawing Download Autocad Dwg File Cadbull
Related Posts







