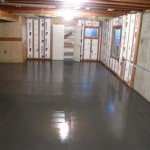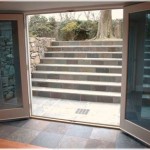Designing a Basement Floor Plan in AutoCAD
Creating a detailed basement floor plan in AutoCAD is a crucial step in any home renovation or new construction project. A well-designed floor plan ensures optimal functionality, safety, and aesthetic appeal for this often-overlooked space. This guide will walk you through the essential steps of designing a basement floor plan in AutoCAD, covering everything from initial planning to rendering a visually appealing final product.
1. Planning and Preparation: Laying the Foundation
Before diving into AutoCAD, thorough planning is essential. This step involves gathering information about your basement, understanding your needs, and defining the scope of your project.
First, gather the necessary measurements of your basement. These include the length, width, and height of the space, as well as the locations of any existing structural elements like columns, beams, and windows. Consider using a tape measure and a laser level for accurate measurements. If you are working with a blueprint or architectural drawings they should be used as the primary source for measurements as they will be the most accurate. Second, define the purpose of your basement. Will it be a recreational space, a home office, a storage area, or a combination of all of these? This will help you determine the layout of different zones within your basement.
Third, consider the desired features and functionalities for your basement. These may include things like a wet bar, a home theater, a bathroom, or a workshop. Also, consider the location of any utilities, such as electrical outlets, plumbing, and ventilation systems. Note them down in your planning notes for easier reference in AutoCAD.
Once you have gathered this information, you can begin sketching a preliminary layout on paper. This will help you visualize your design and make adjustments before you start drawing in AutoCAD.
2. Setting Up Your AutoCAD Environment: Building the Framework
With your planning complete, it's time to start setting up your AutoCAD environment. The key is to create a foundation that facilitates efficient design and ensures accuracy in your floor plan. This involves defining the workspace, establishing your drawing units, and implementing relevant settings.
Start by creating a new drawing in AutoCAD. Next, set up your units. Choose appropriate units based on the scale of your project. Most often you will select Imperial units, which use inches and feet for measurements. You can then adjust the units to fit the scale of your drawing. For example, you could set one foot or one inch equal to a specific number of units in AutoCAD.
Now, establish your drawing boundaries. These act as virtual walls, defining the area of your basement. Define the boundaries by drawing a rectangle with the correct dimensions, aligning it with your basement's floor plan. You can use the "Rect" command to draw the rectangle within AutoCAD.
In the settings, consider enabling "Ortho" mode. This setting ensures that all lines are drawn either horizontally or vertically, preventing any accidental angles. The "Snap" setting can also be helpful as it helps you place points precisely on existing lines or objects in your drawing. Additionally, using the "Grid" setting for your drawing can be helpful when visualizing the placement of your objects.
3. Drawing the Basement Walls and Doors: Establishing the Structure
With your workspace set up, you can start drawing the outline of your basement. This includes the exterior walls, interior walls, and any existing structural elements like columns, beams, and stairwells. AutoCAD provides powerful tools to ensure accuracy and efficiency in this process.
Begin by drawing the exterior walls of your basement using the "Line" command. Enter the dimensions of your basement from your planning notes. Make sure to draw these lines within the boundaries you established earlier. Once the exterior walls are drawn, you can draw the interior walls based on your desired room layout. Use the "Offset" command to create parallel lines for walls, as well as the "Trim" and "Extend" commands to adjust lines as needed.
To create doors, use the "Door" command. This will provide you with a selection of pre-designed doors that you can customize. You can place the doors on your walls, adjust their sizes, and even change their styles based on your preferences. Remember to ensure that the doors are placed at appropriate locations, considering dimensions, traffic flow, and accessibility.
To add windows, use the "Window" command, similar to the "Door" command. You can place these on the walls, adjust their sizes, and customize them to match your desired style.
4. Adding Furniture and Equipment: Filling in the Details
Once the basic structure of your basement is complete, you can start adding the furniture, equipment, and other objects that make up your design. AutoCAD provides various tools for accurately placing and customizing these objects.
Start by creating a new layer for your furniture. Layers help to organize your drawing and make editing easier later on. You can then use the "Insert" command to import blocks from the AutoCAD library or your own custom library. Blocks are pre-drawn objects like tables, chairs, couches, appliances, and other objects. You can scale and rotate these blocks to fit your layout.
For objects not found in the AutoCAD library, you can use the "Draw" tools to create basic shapes and then combine them to form your desired object. If you are skilled with 3D modeling, you can create your own blocks for even more customization.
Remember to place furniture and equipment in sensible locations, considering traffic flow, clearances, and functionality. You can use the "Move" command to adjust the positions of objects as needed.
5. Creating and Editing Text: Adding Clarity and Information
Text plays a crucial role in a basement floor plan, providing essential details, labels, and annotations. AutoCAD offers a range of text customization features to ensure clear communication and a professional finish.
Start by creating a new layer for your text. You can then use the "Text" command to add text to your drawing. This allows you to enter text labels for each room or other components of your basement, providing information about their function. You can use the "Multiline Text" command to add larger blocks of text, such as notes or descriptions.
Use the "Dimension" command to add measurements. You can use this tool to add dimension lines and text to your drawings, providing accurate measurements for walls, doors, and other objects.
You can adjust the font size, font style, and color of the text, ensuring it is legible and visually appealing. You can also use the "Alignment" options to adjust the positioning of text within your drawing.
6. Rendering and Visualizing: Bringing Your Plan to Life
The final step in designing a basement floor plan is rendering, which transforms your 2D drawing into a visually appealing and informative representation. This step involves adding colors, textures, and lighting effects to create a realistic image of your design.
You can use the "Hatch" command to add patterns to your floors, walls, or other objects. This can help you create a more visually stimulating floor plan. You can also use the "Materials" command to add different textures to surfaces. You can choose from a wide variety of materials, including wood, concrete, tile, and carpet.
To add lighting, use the "Light" command. You can place light sources in your drawing and adjust their properties, such as color, intensity, and direction. This will help you create a more realistic and immersive rendering.
You can use AutoCAD's built-in rendering tools or third-party rendering software to create high-quality rendered images of your basement floor plan. These images can be used to communicate your design ideas to clients, contractors, or other stakeholders.

Staircase Plan Of Basement Floor Design In Autocad 2d Drawing Cad File Dwg Cadbull
A The Autocad Drawing Of Basement B1 B Download Scientific Diagram

Hospital Basement Floor Plan Autocad Drawing Download Dwg File Cadbull

Basement Floor Plan View Of House With Architectural Dwg File Cadbull

The File Has 2d Autocad Model Of Basement Plan Ground Floor First And Roof Villa Download Dwg

Basement Plan Ground Floor And First Design In Autocad 2d Drawing Cad File Dwg

Autocad Drawing Of Basement Plan Cadbull

Substation Basement Floor Details Autocad Drawing

The Basement Plan Of A Commercial Building In This Drawing Download Autocad Dwg File Cadbull

Creating Basic Floor Plans From An Architectural Drawing In Autocad 16 Steps With S Instructables
Related Posts







