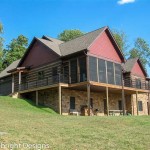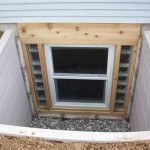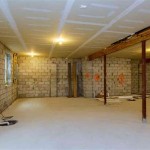How To Construct Basement Walls
Building basement walls is a critical step in home construction. Proper construction ensures a sturdy and waterproof foundation for the rest of the house. Here's a comprehensive guide on how to construct basement walls:
1. Excavation and Footing Preparation
Start by excavating the area where the basement will be located, ensuring proper depth and width. Install drainage pipes around the perimeter to divert water away from the walls. Then, pour concrete footings to create a solid base for the walls.
2. Formwork Installation
Construct formwork using wooden panels or metal forms to define the shape and dimensions of the walls. Secure the formwork using braces and ties to prevent bowing or collapse during concrete pouring.
3. Reinforcement Installation
Reinforce the walls with rebar or other steel bars placed vertically and horizontally throughout the formwork. This reinforcement provides structural integrity and prevents cracking.
4. Pouring Concrete
Mix and pour concrete into the formwork, ensuring it fills all voids and flows evenly around the reinforcement. Vibrate the concrete to remove air pockets and ensure proper compaction.
5. Finishing the Walls
Once the concrete has cured, remove the formwork and finish the walls as desired. This may involve applying a waterproofing membrane, insulating the walls, or adding a decorative finish such as paint or panels.
6. Backfilling and Waterproofing
Fill the excavated area around the basement walls with soil or gravel. Compact the backfill to create a stable and water-resistant barrier against moisture penetration.
7. Damp-Proofing and Insulation
Apply dampproofing materials such as bituminous coatings or plastic sheeting to the exterior of the walls to prevent moisture absorption. Additionally, insulate the walls to improve energy efficiency and reduce heat loss.
8. Wall Openings and Penetrations
Create openings in the walls for windows, doors, and other penetrations as necessary. Install flashing and sealants around these openings to prevent water infiltration.
9. Inspection and Approval
Before backfilling and covering the basement walls, have them inspected by a qualified professional to ensure they meet building codes and safety standards.
Additional Tips:
- Use high-quality concrete with appropriate compressive strength.
- Cure the concrete properly by keeping it moist for several days.
- Consider using concrete admixtures to enhance concrete properties.
- Protect the walls from moisture and freezing temperatures.
- Seek professional advice if you encounter any unforeseen difficulties or require specialized expertise.

Everything You Need To Know About Basement Construction

Concrete Wall Construction Process Including Materials The Constructor

Structural Aspect Of Designing Basement Walls Structures Centre

Checklist For Residential Basement Construction Concrete Network

Basement Wall Construction Methods Which One Is Best For Your Project Sheer Force Engineering

Q A Finishing Basement Walls Jlc Online

Doe Building Foundations Section 2

Concrete Wall Construction Process Including Materials The Constructor

How To Frame Unfinished Basement Walls Family Handyman

Tips For Framing Basement Walls Semigloss Design
Related Posts







