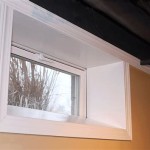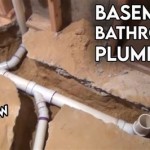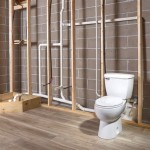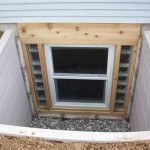How Much Should A Basement Finish Cost?
Finishing a basement represents a significant home improvement project that can substantially increase living space and property value. However, understanding the associated costs is crucial for effective budgeting and informed decision-making. The total cost of finishing a basement can vary considerably based on several factors, including the size of the space, the chosen materials, the complexity of the design, and the geographic location of the property. This article will provide a comprehensive overview of the cost considerations involved in basement finishing, offering insights into the various elements that contribute to the overall expense.
The pricing for basement finishing is generally presented in two primary formats: cost per square foot and total project cost. Cost per square foot offers a convenient way to estimate expenses based on the size of the basement. However, it represents an average and can be misleading without considering specific project details. Total project cost represents the final calculated expense, which include all materials, labor, permits and other relevant fees. Understanding both metrics is helpful in budgeting and navigating the pricing dynamics of the project.
Key Point 1: Factors Influencing Basement Finishing Costs
Several factors influence the total expenditure when it comes to basement finishing. These factors encompass the scope of the project, the complexity of the design and any unforeseen issues that might arise during the construction phase.
Basement Size and Layout: The square footage of the basement directly impacts the cost of materials and labor. A larger basement requires more materials for flooring, walls, ceilings, and potentially more extensive electrical and plumbing work. The layout of the basement also plays a role. An open floor plan is generally less expensive to finish than a design with multiple rooms, which requires additional framing, drywall and door installations.
Materials: The choice of materials significantly impacts the overall cost. Flooring options range from budget-friendly choices like vinyl and laminate to more expensive alternatives like hardwood or tile. Similarly, wall finishes can vary from standard drywall to more customized options such as wainscoting or textured treatments. The selection of high-end fixtures, appliances and custom cabinetry will further increase the project's expense.
Labor Costs: Labor costs comprise a significant portion of the total expense. These costs cover the work of contractors, electricians, plumbers, carpenters, and other skilled professionals. Labor rates vary depending on the location, the contractor's experience and the complexity of the project. Hiring licensed and insured professionals is advisable to ensure quality workmanship and adherence to local building codes.
Permits and Inspections: Securing the necessary permits from the local building department is essential for legal compliance. Permit fees vary depending on the municipality and the scope of the project. Inspections are conducted at various stages of the construction process to ensure that the work meets safety standards and building code requirements. These fees add to the overall expense but are crucial for avoiding potential legal issues.
Plumbing and Electrical Work: Adding a bathroom, wet bar or other features that require plumbing will substantially increase the cost of the project. Plumbing work involves running new water lines and drain pipes, which can be complex and time-consuming. Electrical work includes installing outlets, lighting fixtures and wiring for appliances. The complexity of the electrical and plumbing systems will affect the overall cost.
HVAC Systems: Extending the existing heating, ventilation, and air conditioning (HVAC) system to the basement is essential for creating a comfortable living space. This may involve extending ductwork or installing a separate HVAC unit for the basement. The cost will depend on the size of the basement, the existing HVAC system, and the complexity of the installation. In some instances, a separate zone might be required to regulate the temperature in the basement separately from the rest of the house.
Addressing Moisture Issues: Basements are prone to moisture problems, which can lead to mold and structural damage. Addressing moisture issues before finishing the basement is crucial to prevent future problems. This may involve installing a drainage system, applying a waterproof sealant to the walls and floor, and installing a dehumidifier. Ignoring moisture issues can lead to costly repairs down the line.
### Key Point 2: Common Cost Breakdown for Basement FinishingUnderstanding how the total project cost is typically distributed among different aspects of the project is vital for budgeting and planning. While specific percentages may vary based on the project’s unique requirements, a typical cost breakdown offers valuable insights.
Framing and Drywall: This category covers the construction of walls, ceilings, and any necessary framing for closets or other features, as well as the installation of drywall. It generally accounts for approximately 15% to 20% of the total project cost. The price is impacted by the number of rooms being framed, the complexity of the design and the type of drywall used. Soundproofing and fire-resistant drywall options increase expenditure.
Electrical Work: Electrical work, including wiring, outlets, lighting fixtures, and panel upgrades, typically accounts for 10% to 15% of the total project cost. This includes the cost of an electrician's labor, materials, and permits. The installation of specialized lighting, home theater wiring, and smart home systems will increase the overall expenditure.
Plumbing: Plumbing work, including running new water lines, drain pipes, and installing fixtures for bathrooms or wet bars, generally accounts for 10% to 15% of the total project cost. The cost is impacted by the complexity of the plumbing design, the number of fixtures being installed, and the municipality's permitting requirements.
HVAC: The installation or extension of HVAC systems in the basement typically constitutes 8% to 12% of the total project costs. This encompasses ductwork, vents and a separate HVAC unit if needed. The complexity of the existing system, the thermal requirements of the basement and the energy efficiency of the chosen equipment play a role in the overall cost.
Flooring: Flooring installation, including materials and labor, accounts for approximately 8% to 12% of the total project cost. The choice of flooring materials, such as carpet, laminate, tile or engineered wood, significantly impacts the price. Subfloor preparation is an added expense which needs to be considered.
Ceiling: Ceiling installation, including materials and labor, commonly accounts for 5% to 10% of the total project cost. Options range from basic drop ceilings to more elaborate drywall or wood plank ceilings. The choice depends on the desired aesthetic, soundproofing needs, and budget constraints.
Insulation: Insulation is crucial for temperature regulation and energy efficiency in the basement. This includes wall insulation, ceiling insulation, and sometimes floor insulation. Insulation costs generally account for 3% to 5% of the total project cost.
Finishes and Fixtures: This category includes items such as paint, trim, doors, hardware, lighting fixtures, bathroom fixtures, and kitchen cabinetry. These items contribute to the visual appeal of the basement and can significantly impact the total cost depending on the choices made. Finishes and fixtures typically account for 10% to 15% of the overall budget.
Permits and Fees: Permit and inspection fees are mandatory for legal compliance and typically account for 1% to 3% of the total project cost. These fees vary depending on the municipality and the extent of the project.
### Key Point 3: Strategies to Manage Basement Finishing CostsEffectively managing costs is essential for basement finishing projects. There are several strategies homeowners can employ to keep the project within budget without compromising quality or functionality.
Obtain Multiple Quotes: Getting quotes from multiple contractors allows for comparison of prices and services. This helps ensure a competitive rate. Reviewing quotes carefully is important, considering not only the price but also the scope of work, the materials used and the contractor's reputation and experience.
Prioritize Needs vs. Wants: Distinguishing between essential features and desired amenities helps to allocate resources effectively. Prioritizing needs, such as essential plumbing and electrical work, ensures that critical aspects of the project are addressed. Wants, such as high-end finishes or advanced entertainment systems, can be phased in later if budget constraints exist.
Consider DIY for Certain Tasks: Homeowners with relevant skills can save on labor costs by undertaking certain tasks themselves. Tasks such as painting, installing flooring, or basic carpentry can be completed independently if one possesses the necessary knowledge and experience. However, it is crucial to avoid undertaking electrical or plumbing work unless properly licensed and qualified, as this can pose safety hazards and violate building codes.
Choose Cost-Effective Materials: Selecting cost-effective materials can significantly reduce the overall project cost. Opting for laminate flooring instead of hardwood, using stock cabinetry instead of custom-built units, or selecting standard lighting fixtures instead of high-end designer options can yield substantial savings without compromising functionality. It is important to balance cost considerations with durability and aesthetic preferences.
Plan Carefully and Avoid Changes: Careful planning before the project starts can help to minimize costly changes during construction. Changes during the project timeline usually result in increased labor costs, material costs, and delays. Developing a detailed design plan and obtaining all necessary permits upfront reduces the likelihood of encountering unexpected issues during the construction process.
Address Moisture Issues Early: Addressing moisture issues proactively prevents costly repairs down the line. Installing proper drainage, sealing walls and floors, and investing in a dehumidifier are essential steps in preventing mold and water damage. These preventive measures represent a cost-effective investment compared to the expense of remediating moisture-related problems in the future.
Consider Phased Construction: If budget constraints are a concern, consider completing the basement finishing project in phases. This allows for spreading out the costs over time and prioritizing the most essential areas first. For example, one might start with finishing the main living area and bathroom and then complete the bedrooms or entertainment areas in subsequent phases.
Negotiate with Contractors: Negotiation is a common practice in construction, and homeowners can often negotiate prices with contractors. By obtaining multiple quotes and presenting them to prospective contractors, one may be able to negotiate a more competitive price. This can include negotiating labor rates, material costs, or payment terms.
Research Available Rebates and Incentives: Researching available rebates and incentives can help reduce the overall project cost. Many utility companies and government agencies offer rebates for energy-efficient appliances, insulation, and HVAC systems. Taking advantage of these rebates can result in significant cost savings.

Cost To Finish A Basement In 2024 Forbes Home

How Much Does It Cost To Finish A Basement 2024 Data Bob Vila

The Cold Hard Numbers Cost To Finish Basement

How Much Does A Basement Remodel Cost Hometown Demolition

How Much Does Remodeling A Basement Cost In New Jersey Jmc

What S The Average Cost To Finish A Basement

Basement Finish Costs Central Ma Zb Construction

Here S How Much It Costs To Finish A New York City Basement

What Is The Cost Of A Basement Finishing In Denver Colorado Vista Remodeling

How Much Does It Cost To Finish A Basement In Utah Finishing
Related Posts







