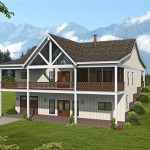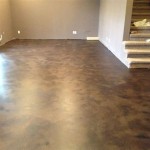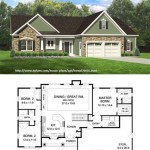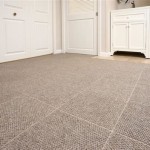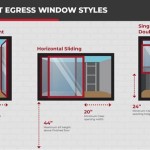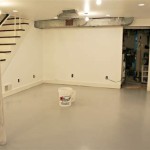House Plans With Walkout Basement and Side Garage Floor
House plans incorporating a walkout basement and side garage floor present a unique blend of functionality and aesthetic appeal. These designs are often favored for properties with sloping landscapes, allowing for efficient use of space and enhanced natural light within the lower level. The integration of a side garage, as opposed to a front-facing one, can significantly improve curb appeal and offer design flexibility.
The synergy between a walkout basement and a side garage floor plan enables homeowners to maximize their property's potential. The walkout basement offers opportunities for additional living space, recreational areas, or even a separate rental unit, depending on local zoning regulations. Meanwhile, the side garage minimizes its visual impact on the front of the house, creating a more welcoming and aesthetically pleasing façade. This architectural style caters to homeowners who prioritize both functional space and visual harmony.
Advantages of a Walkout Basement
A walkout basement, by definition, features at least one wall that is fully exposed to the exterior, allowing for direct access to the yard. This design element offers several distinct advantages over traditional basements. Firstly, it provides ample natural light, transforming the often-damp and dimly lit basement into a bright and inviting living space. This increased natural light can significantly reduce the need for artificial lighting, contributing to energy savings.
Secondly, a walkout basement facilitates easy access to the backyard. This direct access is particularly beneficial for families with children or pets, as it allows for seamless indoor-outdoor living. Imagine hosting a barbecue where guests can easily move between the basement recreational area and the outdoor patio. Furthermore, a walkout basement can serve as a convenient entrance for those using the backyard pool or garden, minimizing the need to track dirt and debris through the main living areas of the house.
Thirdly, a walkout basement provides flexible expansion options. It can be finished and used as an additional living room, home office, guest suite, home theater, or even a separate apartment with its own entrance. This flexibility makes a walkout basement a valuable asset, increasing the overall square footage and functionality of the home. The potential for creating a separate rental unit can also generate extra income, making the investment even more worthwhile. However, meticulous planning and adherence to local building codes are crucial when considering a basement apartment.
Considerations for a walkout basement include proper grading and drainage to prevent water damage. Effective insulation is also important to maintain a comfortable temperature year-round. Window placement should be carefully considered to maximize natural light and ventilation while maintaining privacy. Depending on the specific design and location, additional structural support may be necessary, particularly for the exposed wall.
Benefits of a Side Garage Floor Plan
A side garage floor plan positions the garage either on the side of the house or recessed behind the main facade. This design choice offers several aesthetic and functional advantages. Primarily, it enhances the curb appeal of the house by minimizing the visual dominance of the garage. Front-facing garages often detract from the overall architecture of the home, while a side garage allows the architectural details of the house to take center stage.
Secondly, a side garage can create a more spacious and inviting front yard. By moving the garage to the side, the front yard becomes larger and more open, providing more space for landscaping, walkways, and other outdoor features. This contributes to a more welcoming and attractive entrance to the home. Moreover, a side garage can improve the overall flow of traffic around the house, making it easier for visitors to park and access the front door.
Thirdly, a side garage can offer increased privacy for the occupants of the house. By positioning the garage on the side, it can act as a buffer between the house and the street, reducing noise and visual intrusion. This is particularly beneficial for homes located on busy streets or in densely populated areas. Additionally, a side garage can provide a more secure and private entrance to the house, as it is less visible from the street.
The placement of the garage on the side necessitates careful consideration of the driveway design. The driveway should be wide enough to accommodate multiple vehicles and designed to allow for easy entry and exit. Landscaping can be used to soften the visual impact of the driveway and integrate it seamlessly into the overall design of the property. It's also important to consider the orientation of the garage doors to minimize their visibility from the street.
Combining Walkout Basement with Side Garage: Design and Layout Considerations
Integrating a walkout basement with a side garage requires careful planning and coordination to maximize the benefits of both features. The slope of the land is a primary factor to consider. The walkout basement works best with properties that have a natural slope towards the rear, allowing for easy access to the backyard. The side garage can be positioned on the higher side of the lot, allowing for a more level driveway and easier access to the garage.
The interior layout of the house should be designed to take advantage of the natural light and views provided by the walkout basement. The living areas, such as the kitchen and dining room, should be located on the main floor, with views to the backyard. The bedrooms can be located on the upper floor, providing privacy and quiet. The walkout basement can be used for recreational areas, home offices, or guest suites.
The connection between the garage and the house should also be carefully considered. A mudroom or laundry room can be located between the garage and the main living areas, providing a convenient place to store coats, shoes, and other outdoor gear. This helps to keep the rest of the house clean and organized. The garage can also be connected to the basement via a staircase, providing easy access to storage or utility areas.
The exterior design of the house should be cohesive and harmonious, reflecting the architectural style of the home. The materials used for the siding, roofing, and trim should be consistent throughout the house, creating a unified look. Landscaping can be used to soften the lines of the house and integrate it into the surrounding environment. The driveway should be designed to complement the overall design of the house and property.
Structural aspects are paramount. The foundation design must account for the slope of the land and the presence of the walkout basement. Proper drainage is essential to prevent water damage to the foundation. The framing of the house must be strong enough to support the weight of the roof, walls, and floors. The engineering of the side garage must account for the stresses imposed by wind and snow loads.
Energy efficiency is another key consideration. Proper insulation is essential to minimize heat loss in the winter and heat gain in the summer. High-efficiency windows and doors can also help to reduce energy consumption. The orientation of the house should be considered to maximize solar gain in the winter and minimize solar gain in the summer. Landscaping can be used to provide shade and reduce cooling costs.
Local building codes and zoning regulations must be carefully considered. These regulations may dictate the size, location, and design of the house and garage. It is important to obtain all necessary permits before beginning construction. Working with an experienced architect and contractor can help to ensure that the house is built to meet all applicable codes and regulations.
Accessibility should also be considered, particularly for homeowners who plan to age in place. A ramp or elevator can be installed to provide access to the walkout basement. Wider doorways and hallways can make it easier for people with mobility impairments to move around the house. Grab bars can be installed in bathrooms and showers to provide support. These features can make the house more comfortable and accessible for people of all ages and abilities.
The integration of smart home technology can further enhance the functionality and convenience of the house. Smart thermostats can be used to control the temperature in different zones of the house. Smart lighting can be used to create different moods and save energy. Smart security systems can provide peace of mind and protect the home from intruders. These technologies can make the house more comfortable, efficient, and secure.
Ultimately, the design of a house plan with a walkout basement and side garage floor is a complex process that requires careful planning and coordination. By considering all of the factors outlined above, homeowners can create a functional, aesthetically pleasing, and energy-efficient home that meets their individual needs and preferences.

Barndominium With Walkout Basement Plans Blog Floorplans Com

Rustic Walkout Basement Craftsman Style House Plan 9798

Walkout Basement Craftsman Style House Plan 8752

House Plans With Walkout Basements Houseplans Com

Walkout Basement House Plans Floor Donald A Gardner Interactive Llc

Don Gardner Walkout Basement House Plans Blog Eplans Com

Walkout Basement House Plans Floor Donald A Gardner Interactive Llc

Walkout Basement Ranch Style House Plan 8757

Sloped Lot House Plans Walkout Basement Drummond

Elegant 4 Bedroom Home With Walkout Basement
