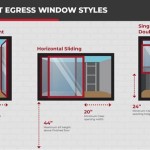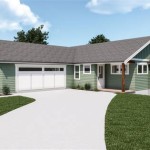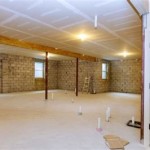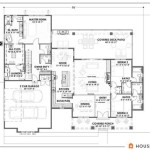House Plans With Garage in Basement Ideas: Maximizing Space and Functionality
Incorporating a garage within a basement offers a practical solution for homeowners seeking to maximize space, enhance functionality, and potentially increase property value. This design approach, often referred to as a tuck-under garage, integrates vehicular storage seamlessly into the foundation of the home. Careful planning and consideration of site-specific factors are crucial for successful implementation. This article will explore various aspects of house plans featuring basement garages, emphasizing key ideas for design, construction, and suitability.
The prevalence of house plans with basement garages stems from several advantages. Among the most compelling is the efficient use of space, especially on sloping or irregularly shaped lots. By integrating the garage into the basement, the overall footprint of the house can be reduced, preserving valuable yard space and conforming to strict zoning regulations concerning building setbacks. Furthermore, a basement garage provides direct access to the home's living areas, offering convenience during inclement weather and enhancing security by eliminating the need to traverse outdoors.
Designing a house with a basement garage necessitates a comprehensive understanding of structural engineering principles, site grading, and local building codes. The foundation must be adequately reinforced to support the weight of vehicles and withstand the lateral pressures of the surrounding soil. Proper drainage is essential to prevent water intrusion, which can damage stored vehicles and compromise the structural integrity of the foundation. Ventilation is another critical consideration, aiming to mitigate the accumulation of exhaust fumes and other potentially hazardous substances. These aspects, when addressed adequately, contribute to a safe and functional living environment.
Optimizing Space and Layout
The layout of a house plan with a basement garage significantly impacts its overall usability and aesthetic appeal. Strategic planning of the garage entrance, driveway access, and internal circulation patterns is crucial for creating a functional and user-friendly space. Consideration should be given to the size and type of vehicles to be accommodated, ensuring adequate clearance for maneuvering and parking. The integration of the garage into the basement should be seamless, allowing for easy access to other areas of the home without compromising privacy or creating noise disturbances.
One approach is to position the garage door strategically to minimize its visibility from the street, thereby preserving the curb appeal of the property. Landscaping can be employed to further camouflage the garage entrance and blend it into the surrounding environment. Internally, the garage should be organized efficiently to maximize storage space and minimize clutter. Utilizing vertical storage solutions, such as shelving and overhead racks, can help to keep the garage tidy and organized. The connection between the garage and the main living areas should be well-defined, with a dedicated mudroom or entryway providing a transitional space to minimize the transfer of dirt and debris.
Furthermore, careful consideration should be given to the placement of stairs leading from the basement to the upper levels of the house. These stairs should be positioned in a location that is easily accessible from both the garage and the main living areas. The design of the stairs should be functional and aesthetically pleasing, complementing the overall style of the house. Adequate lighting is essential to ensure safe and convenient access to the basement, both during the day and at night. The selection of appropriate flooring materials for the garage is also important, taking into account factors such as durability, slip resistance, and ease of maintenance.
Another important aspect of optimizing space and layout is considering the potential for future expansion or renovation. Designing the basement garage with flexible spaces that can be easily adapted to meet changing needs can add value to the home over time. For example, designating a portion of the garage for use as a workshop or hobby area can provide additional functionality. Alternatively, the garage could be designed so that it can be easily converted into a living space, such as a home office or recreation room, if needed in the future. This forward-thinking approach can enhance the long-term usability and adaptability of the house.
Structural Considerations and Material Selection
The structural integrity of a house with a basement garage is paramount, requiring careful attention to foundation design, wall construction, and load-bearing capacity. The foundation walls must be engineered to withstand the lateral pressure exerted by the surrounding soil, as well as the vertical loads imposed by the structure above. Proper drainage is essential to prevent hydrostatic pressure from building up against the foundation walls, which can lead to water leakage and structural damage. The selection of appropriate materials for foundation construction is crucial, with options ranging from poured concrete to concrete blocks, each offering distinct advantages and disadvantages depending on site conditions and budget considerations.
Reinforcement of the foundation walls is typically achieved through the use of steel rebar, which is embedded within the concrete to increase its tensile strength. The spacing and size of the rebar are determined by structural engineering calculations, taking into account factors such as soil type, groundwater levels, and seismic activity. In areas prone to earthquakes, additional reinforcement may be required to ensure that the foundation can withstand the forces generated by ground motion. The design of the foundation must also account for the potential for frost heave, which can occur in cold climates where the ground freezes and thaws repeatedly. Proper insulation and drainage can help to mitigate the effects of frost heave and prevent damage to the foundation.
The choice of materials for the garage walls and roof is also an important consideration, influencing factors such as insulation, fire resistance, and aesthetic appeal. Common options for garage walls include wood framing, concrete block, and insulated concrete forms (ICFs). Wood framing is a cost-effective option, but it requires careful attention to moisture control and fireproofing. Concrete block provides excellent fire resistance and durability, but it can be more expensive than wood framing. ICFs offer superior insulation and energy efficiency, but they require specialized construction techniques.
The garage door is another critical component of the structure, requiring careful selection based on factors such as size, material, insulation, and operating mechanism. Insulated garage doors can help to reduce energy costs by preventing heat loss in the winter and heat gain in the summer. The operating mechanism should be reliable and easy to use, with safety features such as automatic reversal to prevent accidents. The design of the garage door should complement the overall style of the house, enhancing its curb appeal.
Addressing Drainage, Ventilation, and Safety
Maintaining a dry and well-ventilated basement garage is essential for preventing moisture damage, mold growth, and the accumulation of hazardous fumes. Proper drainage is achieved through a combination of surface grading, foundation drainage systems, and sump pumps. The ground around the foundation should be sloped away from the house to prevent water from pooling near the foundation walls. Foundation drainage systems, such as perforated pipes embedded in gravel, collect groundwater and divert it away from the foundation. Sump pumps are used to remove water that accumulates in the sump pit, discharging it away from the house.
Ventilation is critical for removing exhaust fumes, odors, and moisture from the garage. Natural ventilation can be achieved through the use of windows and vents, but mechanical ventilation is often necessary to ensure adequate airflow. Exhaust fans can be installed to remove fumes and odors, while dehumidifiers can help to control moisture levels. Proper ventilation is particularly important in garages that are used for storing vehicles, as exhaust fumes can contain carbon monoxide, a dangerous gas that can be fatal if inhaled.
Safety is another paramount concern when designing a house with a basement garage. Fire safety measures should include the installation of smoke detectors and fire extinguishers, as well as the use of fire-resistant materials in the construction of the garage. Electrical wiring should be installed in accordance with local building codes, with ground fault circuit interrupters (GFCIs) used in areas where water is present. The garage door should be equipped with safety features such as automatic reversal and photo-eye sensors to prevent accidents.
Security is also an important consideration, particularly if the garage is used for storing valuable items. Security measures can include the installation of motion-activated lights, security cameras, and alarm systems. The garage door should be equipped with a secure locking mechanism to prevent unauthorized access. The connection between the garage and the main living areas should be secure, with a solid-core door and a deadbolt lock to prevent intruders from entering the house through the garage.
In addition to these practical considerations, homeowners should also be mindful of the aesthetic aspects of a basement garage. The design of the garage should be integrated seamlessly into the overall architectural style of the house, enhancing its curb appeal. The garage door should be chosen to complement the exterior finishes and colors of the house. Landscaping can be used to soften the appearance of the garage and blend it into the surrounding environment. By paying attention to both the functional and aesthetic aspects of a basement garage, homeowners can create a space that is both practical and visually appealing.

Versatile Spacious House Plans With Basements Houseplans Blog Com

2 Bedroom House With Basement Floor Plans Designs Houseplans Com

Hillside House Plans With Garages Underneath Houseplans Blog Com

House Plans With Basement 1400 Sq Ft 40 Ideas Craftsman Bb

Dream Designs 901 Drive Under House Plans

Four Bedroom Home Design With Office Plan 4968

Mountain Home House Plan With Walkout Basement Max Fulbright Designs

Elegant 4 Bedroom Home With Walkout Basement

Plan 7779

Stylish And Smart 2 Story House Plans With Basements Houseplans Blog Com
Related Posts







