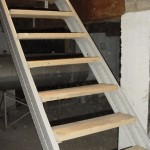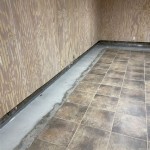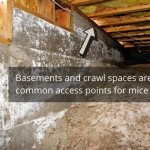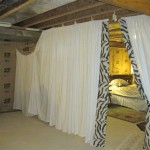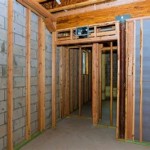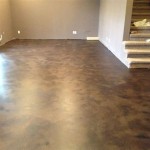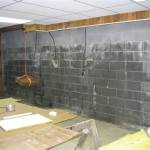Unlock the Potential of House Plans with Daylight Walkout Basement
Daylight walkout basements are a highly desirable feature in home design, offering a unique combination of functionality and natural light. These basements extend the living space of a home, creating a versatile area that can be used for a variety of purposes, from entertainment and relaxation to additional bedrooms and home offices.
Benefits of House Plans with Daylight Walkout Basement
Increased Natural Light: The large windows and sliding doors that characterize daylight walkout basements allow an abundance of natural light to flood into the space, creating a bright and airy ambiance that is unmatched in typical basements.
Additional Living Space: Daylight walkout basements effectively double the living area of a home, providing ample space for entertaining guests, creating a home theater, or establishing a dedicated office.
Enhanced Connection with the Outdoors: The direct access to the backyard or patio through the walkout door creates a seamless transition between indoor and outdoor living, fostering a sense of connection with nature.
Considerations for Daylight Walkout Basements
Site Selection: The location of the home on the property is crucial for a daylight walkout basement. A sloping lot with a gradual grade towards the back of the house is ideal for these plans.
Excavation and Drainage: Excavating a daylight walkout basement requires significant earthwork and a comprehensive drainage system to prevent water seepage. It is essential to hire experienced contractors who specialize in basement construction.
Egress Windows and Doors: Building codes require that all bedrooms in a basement have an egress window or door for emergency escape. Daylight walkout basements naturally meet this requirement.
Design Options for Daylight Walkout Basements
House plans with daylight walkout basements offer a wide range of design possibilities to suit different needs and preferences.
Family Rooms and Recreation Areas: Many homeowners opt to create inviting family rooms or recreation areas in their daylight walkout basements, complete with entertainment systems, comfortable seating, and gaming zones.
Additional Bedrooms and Bathrooms: The natural light and spacious layout of daylight walkout basements make them suitable for additional bedrooms and bathrooms, increasing the home's value and providing space for growing families.
In-Law Suites and Guest Quarters: The privacy and separate access provided by a daylight walkout basement make it an ideal space for in-law suites or guest quarters, offering a comfortable and independent living area for extended family or visitors.
Conclusion
House plans with daylight walkout basements offer a unique and highly desirable combination of functionality, natural light, and additional living space. By carefully considering the site selection, excavation, drainage, and egress requirements, homeowners can unlock the full potential of these versatile basement spaces and enjoy a brighter, more spacious, and connected home.

Doncaster 5256 4 Bedrooms And 3 5 Baths The House Designers

House Plan 2 Bedrooms Bathrooms 3975 Drummond Plans

Small Cottage Plan With Walkout Basement Floor House Plans Lake

Walkout Basement House Plans To Maximize A Sloping Lot Houseplans Blog Com

Daylight Basement Vs Walkout What S The Difference

Modern Farmhouse Plan W Walkout Basement Drummond House Plans

Rustic Mountain House Floor Plan With Walkout Basement Lake Plans Cottage

House Plans With Basements Walkout Basement Daylight The Designers

Don Gardner Walkout Basement House Plans Blog Eplans Com

Dream Lake House Plans With Walkout Basement
Related Posts
