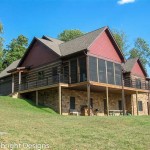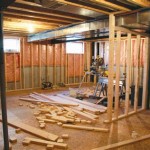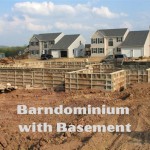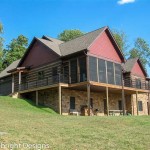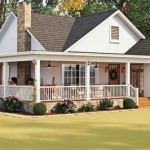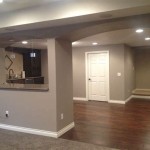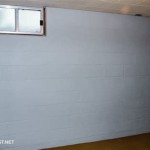House Plans: Ranch with Walkout Basement
The ranch-style house, characterized by its single-story layout and sprawling footprint, has long been a popular choice for homeowners. Coupling this style with a walkout basement offers a unique blend of convenience and functionality, particularly on sloped lots. This combination creates expanded living space, accessibility, and potentially increased property value. Understanding the features and benefits of house plans for a ranch with a walkout basement is crucial for informed decision-making during the design and construction process.
A walkout basement differs significantly from a standard basement. It features at least one wall that is entirely above ground, allowing for direct access to the outdoors, typically via a sliding glass door or a conventional entryway. This design element transforms the basement from a purely subterranean space into a functional extension of the home, offering natural light, ventilation, and seamless integration with the surrounding landscape. The specific site conditions are paramount in determining the feasibility and design of a walkout basement.
Advantages of a Ranch House with Walkout Basement
The combination of ranch-style architecture and a walkout basement offers several distinct advantages. These benefits encompass increased living space, enhanced accessibility, and potential cost savings during construction.
Increased Living Space: Perhaps the most compelling advantage is the significant expansion of living space. A walkout basement effectively doubles the square footage of the home without adding to the building's footprint. This additional space can be utilized in various ways, including recreational areas, home theaters, guest suites, home offices, or even income-generating rental units, depending on local zoning regulations. The versatility of the space allows homeowners to adapt the basement to their specific needs and lifestyle.
Enhanced Accessibility: The walkout design provides direct, ground-level access to the basement, eliminating the need for interior stairs in certain areas. This is particularly beneficial for individuals with mobility issues, families with young children, or those who anticipate needing accessible living spaces in the future. The exterior access also simplifies moving furniture and large items in and out of the basement. Furthermore, it allows for easy integration of outdoor living spaces, such as patios or decks, extending the functionality of the basement into the surrounding landscape.
Potential Cost Savings: While the initial cost of constructing a walkout basement may be higher than that of a standard basement, it can lead to long-term cost savings. The natural light and ventilation reduce the reliance on artificial lighting and air conditioning, resulting in lower energy bills. Moreover, the additional living space can increase the resale value of the home, potentially offsetting the initial investment. If the basement is designed as a separate living unit, it can also generate rental income, providing an additional source of revenue for the homeowner.
Key Considerations in Designing a Ranch House with Walkout Basement
Designing a ranch house with a walkout basement requires careful planning and consideration of several key factors. Site conditions, structural integrity, and local building codes all play critical roles in ensuring the success of the project.
Site Conditions and Grading: The slope of the land is the defining factor for the feasibility of a walkout basement. The ideal site has a natural slope that allows for the construction of a basement wall that is partially or fully above ground. Proper grading is essential to ensure adequate drainage away from the foundation and to prevent water from pooling around the basement walls. A topographical survey is crucial to accurately assess the site's contours and determine the optimal placement of the house on the lot. Retaining walls may be necessary to stabilize the soil and create a level walkout area. Thorough soil testing is also essential to determine the soil's load-bearing capacity and drainage characteristics, informing the foundation design and preventing potential structural problems.
Structural Integrity and Foundation Design: The foundation of a ranch house with a walkout basement must be designed to withstand the lateral pressure of the soil and the weight of the structure above. Reinforced concrete walls are typically used for the foundation, with proper waterproofing and insulation to prevent moisture penetration and heat loss. The foundation design must also account for the potential for soil movement and settlement. In areas with expansive clay soils, special foundation techniques, such as pier and beam systems or reinforced concrete slabs, may be necessary to prevent cracking and structural damage. A qualified structural engineer should be consulted to ensure that the foundation design meets all applicable building codes and can withstand the specific site conditions.
Local Building Codes and Regulations: Compliance with local building codes and regulations is paramount throughout the design and construction process. These codes typically address issues such as foundation requirements, drainage, egress windows, fire safety, and energy efficiency. Obtaining the necessary permits and inspections is essential to ensure that the project meets all applicable standards and to avoid potential legal issues. Furthermore, zoning regulations may restrict the types of uses allowed in the basement, such as rental units or commercial activities. It is important to consult with local planning and building officials to understand the specific requirements and restrictions that apply to the project.
Architectural Styles and Design Elements
The architectural style of a ranch house with a walkout basement can vary widely, ranging from traditional to contemporary designs. The design elements should complement the surrounding landscape and maximize the functionality of the living spaces.
Exterior Design: The exterior design of the house should harmonize with the natural surroundings. Natural materials, such as stone, wood, and brick, can be used to blend the house seamlessly into the landscape. The roofline should be carefully considered to ensure proper drainage and to complement the overall architectural style. Overhanging eaves can provide shade and protection from the elements. The walkout basement can be integrated into the design through the use of patios, decks, and landscaping. Strategic placement of windows and doors can maximize natural light and ventilation in the basement.
Interior Layout: The interior layout should be designed to maximize the functionality and flow of the living spaces. The main floor typically includes the living room, dining room, kitchen, bedrooms, and bathrooms. The walkout basement can be used for recreational areas, home theaters, guest suites, home offices, or storage. Careful attention should be paid to the placement of stairs, windows, and doors to ensure easy access and natural light throughout the basement. The basement can also be designed as a separate living unit, with its own entrance, kitchen, bathroom, and bedrooms.
Finishes and Materials: The finishes and materials used in the house should be durable, low-maintenance, and aesthetically pleasing. Natural materials, such as hardwood floors, stone countertops, and ceramic tile, can add warmth and character to the living spaces. Energy-efficient windows and doors can help to reduce energy consumption and lower utility bills. The basement can be finished with durable flooring, such as concrete, tile, or laminate, and the walls can be insulated and finished with drywall or paneling. Proper ventilation and moisture control are essential to prevent mold and mildew in the basement.
The success of a ranch house with walkout basement hinges on several interlinked factors. Careful consideration of site conditions, structural integrity, compliance with building codes, and thoughtful architectural design are all crucial. The combination of these elements will result in a home that is not only aesthetically pleasing but also functional, sustainable, and a sound investment for the future.

Plan 2024545 A Ranch Style Bungalow With Walkout Finished Basement 2 Car Garage 5 Bedrooms House Plans Homes

Walkout Basement House Plans To Maximize A Sloping Lot Houseplans Blog Com

Sprawling Craftsman Style Ranch House Plan On Walkout Basement 890133ah Architectural Designs Plans

Modern Farmhouse Plan W Walkout Basement Drummond House Plans

Walkout Basement House Plans With Photos From Don Gardner Houseplans Blog Com

Amazing House Plans With Walkout Basement 3 Ranch Lake Farmhouse

2 Bed Country Ranch Home Plan With Walkout Basement 68510vr Architectural Designs House Plans

House Plans With Basements Walkout Basement Daylight The Designers

Craftsman Style Ranch House Plan With Finished Walkout Basement

Small Cottage Plan With Walkout Basement Floor
Related Posts
