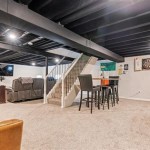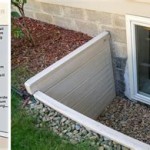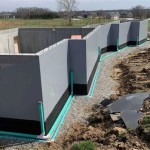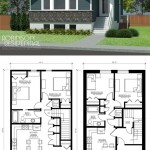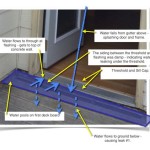Home Plans With Walkout Basement In Front
Walkout basements offer a unique blend of functionality and aesthetic appeal, transforming what is typically a dark, underutilized space into a bright, livable area. When incorporated into the front of a home, they present specific design opportunities and challenges. This article explores the advantages, considerations, and design elements associated with home plans featuring a front walkout basement.
One primary advantage of a front walkout basement is the enhanced natural light it provides. Positioning the walkout at the front allows sunlight to penetrate deeper into the basement, creating a more inviting and comfortable living space. This is particularly beneficial in homes built on sloping lots where the front of the house sits at a lower grade than the back. The natural light reduces reliance on artificial lighting, contributing to energy efficiency and creating a healthier living environment.
Front walkout basements can significantly increase usable living space. This added square footage can be utilized in various ways, such as creating a separate apartment, a home office, a recreation room, or additional bedrooms. This flexibility makes these plans particularly attractive to growing families, multigenerational households, or those who desire a dedicated space for hobbies or entertaining.
Improved access is another key benefit. A front walkout basement provides a separate and convenient entrance, increasing privacy for occupants of the basement area. This is especially advantageous when the basement is used as an in-law suite or rental unit. The separate entrance also offers an alternative access point to the main house, which can be useful for bringing in groceries or equipment.
Designing a home with a front walkout basement requires careful consideration of the lot's topography. A sloping lot is generally ideal, as it allows for the natural integration of the walkout without extensive excavation. The slope should be assessed to ensure proper drainage and prevent water from accumulating around the foundation. Understanding the site's specific characteristics is crucial for a successful design.
Landscaping plays a vital role in the aesthetics and functionality of a front walkout basement. Careful planning can create a welcoming entryway and enhance curb appeal. Incorporating retaining walls, stairs, and strategically placed plantings can seamlessly blend the walkout with the surrounding landscape. Patios or decks can extend the living space outdoors, providing an area for relaxation and entertainment.
Privacy considerations are essential when designing a front walkout basement. Since the basement is exposed to the street, maintaining privacy requires thoughtful planning. Strategies for enhancing privacy include strategically placed landscaping, window treatments, and potentially a fence or wall. Balancing natural light with privacy is crucial for creating a comfortable and secure living environment.
The architectural style of the home should complement the walkout basement design. The design should integrate seamlessly with the overall aesthetic of the house, creating a cohesive and visually appealing look. Consideration should be given to materials, window placement, and the design of the entryway to ensure a harmonious blend between the main house and the walkout basement.
Local building codes and regulations must be adhered to when designing and constructing a front walkout basement. These codes often dictate aspects such as window size, egress requirements, and foundation depth. Consulting with local authorities is essential to ensure compliance and avoid potential issues during the construction process.
Cost is another important factor to consider. While a front walkout basement adds value to a home, the construction costs can be higher than a standard basement. Factors influencing cost include the size of the walkout, the complexity of the design, and the site conditions. Obtaining accurate cost estimates from qualified contractors is crucial for effective budget planning.
Ventilation is a key consideration for walkout basements. Proper ventilation helps prevent moisture buildup and ensures a healthy indoor environment. Including windows, vents, and potentially a mechanical ventilation system are essential for maintaining adequate airflow and preventing mold growth. Addressing ventilation during the design phase is crucial for long-term functionality and comfort.
Security measures are also important for front walkout basements. Due to their increased accessibility, incorporating security features is vital. These features can include robust locks, security systems, and exterior lighting. A comprehensive security plan ensures the safety and peace of mind of the occupants.
Exploring different home plans that incorporate a front walkout basement is essential for finding a design that meets specific needs and preferences. Numerous online resources and architectural firms offer a wide range of plans to choose from. Careful consideration of factors such as lot size, lifestyle, and budget will help narrow down the options and select the most suitable design.
Consulting with experienced architects and builders is highly recommended when planning a home with a front walkout basement. These professionals can provide valuable insights and guidance throughout the design and construction process. Their expertise ensures that the project is executed efficiently and effectively, resulting in a functional and aesthetically pleasing home.

Modern Farmhouse Plan W Walkout Basement Drummond House Plans

Houses With Walkout Basement House Plans Dream Home Design

Walkout Basement Craftsman Style House Plan 8752 Plans

Plan 99961 Sloping Lot House With Walkout Basement Hills

Walkout Basement House Plans With Photos From Don Gardner Houseplans Blog Com

Sloped Lot House Plans Walkout Basement Drummond

House Plans With Walkout Basements Houseplans Com

House Plan 3 Bedrooms 2 Bathrooms 4908 Drummond Plans

Craftsman Style Lake House Plan With Walkout Basement

Mountain Mid Century Cottage Bedroom Downstairs With Walk Out Basement Cathedral Ceiling 7342
Related Posts
