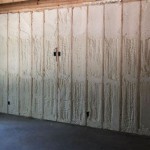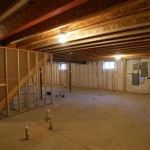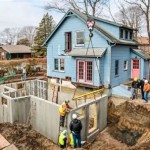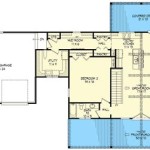Essential Aspects of Home Plans With Basement Suite
In the ever-evolving landscape of modern real estate, home plans with basement suites have emerged as a popular choice for homeowners looking to maximize space, generate passive income, or accommodate extended family members. These basement suites offer a separate living space within the confines of the main home, providing a host of advantages and unique considerations.
Additional Living Quarters
Basement suites serve as an excellent solution for multi-generational living arrangements. Whether it's aging parents, adult children, or extended family members, a basement suite provides a separate and private living space while maintaining close proximity to loved ones. It also eliminates the need for costly additions or external housing.
Rental Income Potential
For homeowners seeking additional sources of income, basement suites present an attractive option. Renting out the suite can help offset mortgage payments, reduce living expenses, or provide a financial cushion. However, it's crucial to consult local regulations regarding zoning, building codes, and tenant rights before pursuing this route.
Increased Property Value
Home plans with basement suites often command higher property values than comparable homes without this feature. The additional living space, privacy, and potential for rental income make these homes more desirable for buyers, leading to increased equity and resale value.
Design Considerations
When designing a home plan with a basement suite, there are several key considerations to keep in mind:
- Separate Entrance: Providing a separate entrance for the basement suite ensures privacy and independence for both occupants.
- Layout and Functionality: The suite should include all essential amenities, such as a bedroom, bathroom, kitchen, and living area, while maximizing space and natural light.
- Adequate Lighting: Basement suites often have limited natural light, so artificial lighting is crucial to create a bright and inviting space.
- Soundproofing: Soundproofing materials between the suite and the main living areas help maintain privacy and reduce noise interference.
- Safety Features: Ensure the basement suite meets all safety regulations, including fire sprinklers, fire alarms, and emergency exits.
Legal Considerations
Before proceeding with a basement suite addition, it's imperative to consult with local authorities regarding zoning regulations and building codes. Some jurisdictions may have restrictions on basement suites, including minimum square footage, ceiling heights, and accessibility requirements.
Professional Assistance
Hiring a reputable architect or contractor is highly recommended to ensure that the basement suite addition is designed and constructed in compliance with all regulations, building codes, and safety standards. They can also provide valuable guidance on space planning, cost estimation, and material selection.
Conclusion
Home plans with basement suites offer a multitude of benefits, including additional living quarters, rental income potential, increased property value, and improved quality of life. By carefully considering the design, legal, and safety aspects, homeowners can create a functional and valuable addition to their homes. Whether it's for extended family, rental income, or simply maximizing space, a basement suite is a versatile and worthwhile investment for discerning homeowners.

Legal Basement Suite Options Now Available Blog Vesta Properties

House Plans Floor W In Law Suite And Basement Apartement

Legal Basement Suite Options Now Available Blog Vesta Properties

House Plans Floor W In Law Suite And Basement Apartement

Basement Apartment Floor Plan Ideas Google Search Planos De Apartamentos Construcción Plano Apartamento

House Plans Floor W In Law Suite And Basement Apartement

Basement Floor Plans

3 7 Bedroom Ranch House Plan 2 4 Baths With Finished Basement Option 187 1149

In Law Suite House Plan 4 Bedrms 2 Baths 2056 Sq Ft 126 1048

Sterling Homes Calgary Launches Preplanned Legal Basement Suites
Related Posts







