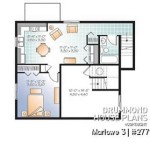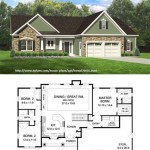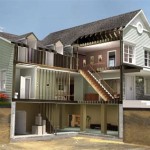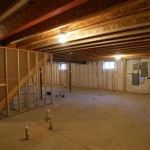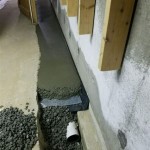Home Building Plans With Basement: Essential Aspects to Consider
Building a home with a basement can be a great way to add extra space and value to your property. However, it's important to carefully consider all the factors involved before getting started. Here are some essential aspects to keep in mind when designing and constructing a home building plan with a basement:
1. Determine Your Needs
The first step is to determine your needs for the basement space. What will you be using it for? Will it be a recreation room, a home office, a guest room, or a storage area? Once you know what you need the space for, you can start to design the layout.
2. Consider the Structural Implications
Building a basement will have a significant impact on the structural integrity of your home. It's important to work with a qualified engineer or architect to ensure that the foundation and walls are strong enough to support the additional weight. You'll also need to consider the drainage system and waterproofing measures to prevent water from leaking into the basement.
3. Plan for Natural Lighting
One of the challenges of designing a basement is providing natural lighting. If the basement is completely underground, you'll need to install artificial lighting. However, if the basement is partially above ground, you can install windows to let in natural light. Skylights are another option for providing natural lighting to basements.
4. Control Moisture and Air Quality
Basements are prone to moisture and humidity problems. It's important to take steps to control moisture and air quality to prevent mold and mildew from growing. This includes installing a dehumidifier, ventilating the basement regularly, and sealing any cracks or gaps in the walls and foundation.
5. Think About the Finishes
The finishes you choose for your basement will have a big impact on the overall look and feel of the space. There are a wide variety of materials to choose from, including drywall, paneling, and carpeting. You can also add features such as a fireplace, wet bar, or built-in cabinetry to create a more finished look.
6. Consider the Cost
Building a basement can be a significant investment. It's important to factor in the cost of excavation, foundation, walls, drainage system, and finishes when budgeting for your project. You should also consider the ongoing costs of maintaining the basement, such as heating, cooling, and dehumidifying.
7. Get Permits and Inspections
Before you start building a basement, you'll need to obtain the necessary permits and inspections. This will ensure that your project meets all the local building codes and safety standards. You should also schedule regular inspections throughout the construction process to make sure that everything is going according to plan.

Simple House Floor Plans 3 Bedroom 1 Story With Basement Home Design 1661 Sf Basementdesignflo One New

Stylish And Smart 2 Story House Plans With Basements Houseplans Blog Com

Photos Of Plan 1117 The Clarkson Basement Floor Plans House

Hillside House Plan Modern Daylight Home Design With Basement

Stylish And Smart 2 Story House Plans With Basements Houseplans Blog Com

Don Gardner Walkout Basement House Plans Blog Eplans Com

Basement Floor Plans Types Examples Considerations Cedreo

Don Gardner Walkout Basement House Plans Blog Eplans Com

Simple House Floor Plans 3 Bedroom 1 Story With Basement Home Design Created Via Https Pinthem

Stylish And Smart 2 Story House Plans With Basements Houseplans Blog Com


