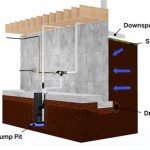Framing Basement Walls Over Blanket Insulation: A Comprehensive Guide
When finishing a basement, one crucial aspect is properly framing the walls. This process involves creating a sturdy structure that supports the drywall and other finishing materials. However, when dealing with a previously insulated basement, additional considerations are necessary, particularly when using blanket insulation. This article will delve into the intricacies of framing basement walls over blanket insulation, covering critical steps and best practices to ensure a successful and durable outcome.
Understanding the Challenges
Framing walls over existing blanket insulation presents specific challenges that differentiate it from framing over bare studs. The presence of insulation can affect the framing process in several ways:
1.
Insulation Compression:
Blanket insulation, when compressed, loses its insulating properties. Improper framing techniques can lead to compression, reducing the effectiveness of the insulation and potentially creating uneven wall surfaces.2.
Moisture Barriers:
Blanket insulation often includes a vapor barrier that prevents moisture from entering the wall cavity. This barrier must be properly sealed and integrated with the framing to maintain its effectiveness and prevent moisture buildup.3.
Spacing and Attachment:
The presence of insulation can make it challenging to accurately space the studs and securely attach them to the existing wall. Special techniques and tools are required to ensure proper framing and prevent the insulation from becoming compromised.Best Practices for Framing over Blanket Insulation
To overcome these challenges and achieve successful framing results, adhere to the following best practices:
1. Evaluate the Existing Insulation
Before starting the framing process, carefully assess the existing insulation. Determine the type, thickness, and condition of the insulation. If the insulation is damaged, wet, or compressed, it should be replaced before proceeding. Ensure that the insulation is properly installed and meets current building codes.
2. Plan the Framing Layout
Establish a clear layout for the framing, considering the placement of studs, headers, and other structural components. Ensure that the framing matches the existing wall structure and allows for proper installation of drywall and other finishing materials. Consider using a stud finder to identify the location of existing studs for accurate placement of the new framing.
3. Install a Moisture Barrier
If the existing blanket insulation does not include a moisture barrier, install one before framing. This is crucial for preventing moisture from penetrating the wall cavity, which can lead to mold growth and structural damage. Choose a durable and breathable moisture barrier suitable for basement environments.
4. Securely Attach Framing to Existing Walls
Use long screws or nails to securely attach the framing to the existing wall. Ensure that the fasteners penetrate the existing wall sufficiently to provide adequate support. If the existing walls are made of concrete or block, use appropriate anchors to ensure proper attachment.
5. Prevent Insulation Compression
To prevent the insulation from being compressed during framing, use techniques that allow the framing to rest on top of the insulation without compressing it. This can involve building a platform on top of the insulation or using special clips or brackets that support the framing without causing compression.
6. Maintain Proper Spacing
Maintain consistent stud spacing throughout the framing process. This ensures a uniform wall structure and allows for proper installation of finishing materials. Use a stud finder or a level to ensure accurate spacing and alignment of the studs.
7. Seal Gaps and Openings
After framing, seal any gaps or openings around the framing to maintain the integrity of the insulation and moisture barrier. Use appropriate sealant materials, such as caulk or spray foam, to ensure a tight seal that prevents air leaks.
Key Considerations for Framing over Blanket Insulation
Several additional factors are critical when framing walls over blanket insulation:
1. Fire Resistance
Ensure that the framing materials, including the lumber and fasteners, meet fire resistance requirements for basement applications. Consider using fire-resistant drywall and insulation to further enhance fire safety.
2. Vapor Barrier Integration
If the existing blanket insulation includes a vapor barrier, ensure that it is properly integrated with the framing. This means making sure that the barrier is continuous and sealed around all framing members. Avoid creating gaps or openings that could allow moisture to enter the wall cavity.
3. Access for Utilities
Plan the framing layout to allow for access to utilities, such as electrical wiring, plumbing, and HVAC, without compromising the structural integrity or insulation effectiveness.
4. Building Code Compliance
Consult local building codes to ensure that the framing techniques, materials, and insulation meet all relevant requirements. Building codes dictate minimum standards for insulation thickness, spacing, and fire resistance.
By following these best practices and considering these key considerations, you can successfully frame basement walls over blanket insulation, creating a durable and insulated structure that meets your finishing requirements.

How To Frame A Basement Wall Youtube

Best Way To Insulate Your Basement Walls
Basement Blanket Insulation Building America Solution Center

Existing Framing Over Insulation Blanket In A Basement

Basement Blanket Insulation Building America Solution Center

Residential Foundation Insulation Blanket Cmi

Right Section View Showing How To Air Seal And Insulate A Basement Wall With Perforated Blanket

How To Insulate Your Unfinished Basement

Basement Wall Insulation Knauf

Basement Blanket Insulation Building America Solution Center
Related Posts







