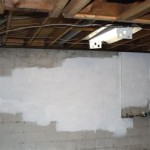Framing a Wall in a Basement: A Comprehensive Guide
Framing a wall in a basement is a crucial step in transforming a raw, unfinished space into a livable area. Whether you are creating a new room, dividing an existing one, or simply adding some much-needed storage space, understanding the process of basement wall framing is essential. This article will provide you with detailed instructions, tips, and best practices for framing a wall in your basement, ensuring a structurally sound and aesthetically pleasing result.
1. Planning and Preparation
Before you begin framing, it is essential to plan your project thoroughly. This involves determining the location and dimensions of the wall, considering the placement of electrical outlets, windows, and doors, and understanding the existing foundation and structural support. Here's a step-by-step guide for planning and preparation:
- Determine the wall location and dimensions. Use a tape measure and level to mark the intended location of your wall on the basement floor and ceiling. Consider the impact of the wall on existing features and the overall layout of the space.
- Plan for electrical and plumbing access. If your wall will be in the path of existing electrical or plumbing lines, plan ahead to ensure you have sufficient access for repairs or modifications in the future. You may need to adjust the location of the wall or cut openings for access.
- Inspect the foundation and structural support. Ensure that the basement floor and walls are level and plumb. Evaluate the structural capacity of the existing foundation to support the weight of the new wall.
- Gather materials and tools. Based on your plan, purchase the necessary lumber, fasteners, insulation, vapor barrier, and tools. Ensure that you have a level, saw, drill, hammer, and other essential carpentry tools.
2. Building the Wall Frame
Once your plan is finalized, you can start assembling the wall frame. This involves cutting and assembling the studs, plates, and headers, creating a sturdy and stable structure. Below are the key steps involved in building the wall frame:
- Cut the studs to the correct length. Using a saw, cut the studs to the designated height of the wall, minus the thickness of the top and bottom plates. Ensure they are all the same length for uniformity.
- Assemble the bottom plate. Lay the bottom plate flat on the floor and align the studs on top, spacing them 16 inches apart on center. Secure the studs to the plate using nails or screws.
- Attach the top plate. Carefully lift the assembled bottom plate and studs into position and attach the top plate to the studs. Ensure that the plates are level and plumb.
- Install headers for doors and windows. If your wall includes openings for doors or windows, install headers above the openings to provide structural support. Headers are typically made of double 2x4s or 2x6s. You may need to cut and assemble them using a variety of joinery techniques depending on the size and weight of the opening.
3. Installing the Wall Frame and Finishing Touches
With the wall frame assembled, you can now install it in the basement and finish the project. This involves attaching the frame to the existing walls and floor, adding insulation and a vapor barrier, and installing the drywall. Here's how you can accomplish this:
- Attach the wall frame to the existing walls and floor. Use screws or nails to secure the wall frame to the basement walls and floor. Ensure that the wall is plumb and level.
- Install insulation and vapor barrier. After attaching the wall frame, install insulation between the studs. This will help improve the thermal efficiency of the basement. Install a vapor barrier on the interior side of the insulation to prevent moisture from entering the wall cavity.
- Install drywall and finish the wall. Once the framing is complete, you can install drywall on both sides of the wall. Secure the drywall using screws or nails, ensuring the panels are flush and level. Then, finish the drywall with joint compound and paint to create a smooth and professional look.
Remember that basement framing is a complex task that requires careful planning, attention to detail, and a strong understanding of building codes and best practices. If you are unsure about any aspect of the process, consult a professional contractor. By following these steps and seeking guidance when needed, you can successfully frame a wall in your basement and create a functional and aesthetically pleasing living space.

How To Frame A Basement

Basement Framing How To Frame Your Unfinished

Insulating And Framing A Basement

How Do I Remodel My Basement When Don T Know To Frame Drywall Repairman Water Damage Repair

How To Frame A Basement Wall Step By Et Painters

Framing Basement Walls How To Build Floating

Basement Framing How To Frame Your Unfinished

Tips For Framing Basement Walls Semigloss Design

This Is How To Frame A Basement According Mike Holmes Hgtv

Framing A Basement In Denver Elkstone Basements
Related Posts







