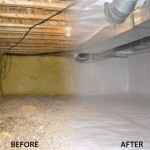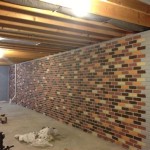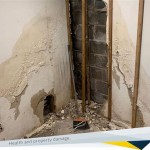Framing A Room In A Basement: Essential Aspects And Tips
Transforming a basement into a functional and inviting space often involves framing a room. Whether creating a home theater, a cozy family room, or an additional bedroom, understanding the essential aspects of framing a room in a basement is crucial for a successful project.
1. Planning And Preparation
Proper planning is key before starting any framing work. Determine the desired room layout, including the placement of windows, doors, and electrical outlets. Consider the basement's height and any existing obstacles that may impact the framing. It's recommended to create a scaled drawing of the room plan for reference during construction.
2. Materials And Tools
For framing a basement room, you'll need dimensional lumber, including studs, top and bottom plates, and headers. The size and spacing of the studs will depend on the expected loads and wall height. Additionally, you'll need drywall, insulation, fasteners, a framing square, a level, a circular saw, and a nail gun or hammer.
3. Laying Out The Perimeter
Start by marking the perimeter of the room on the basement floor. Use a framing square to ensure the walls are square and perpendicular. Install the bottom plates along the marked lines, securing them to the floor using nails or screws. The bottom plates form the foundation of the walls.
4. Framing The Walls
Cut studs to the desired height, considering the ceiling height and the thickness of the drywall and flooring. Stand the studs along the bottom plates, spacing them as per the building code requirements. Use a level to ensure the studs are plumb. Secure the studs to the bottom plates using nails or screws.
5. Installing The Top Plates
Top plates are installed on top of the studs to complete the wall frames. Cut the top plates to length and place them on top of the studs. Align the top plates with the edges of the studs and fasten them using nails or screws. The top plates provide stability and support to the wall frames.
6. Installing Headers And Trimmers
Headers are horizontal supports installed above openings like doors and windows. They carry the load above the opening, preventing the walls from sagging. Cut the header to the desired length and install it above the opening, supporting it with trimmers on both sides.
7. Sheathing The Walls
Once the wall frames are complete, the walls need to be sheathed to provide a surface for drywall. Sheathing can be plywood, oriented strand board (OSB), or cement board. Cut the sheathing panels to size and attach them to the studs using nails or screws. Sheathing adds strength and rigidity to the walls.
8. Insulation And Drywall
Insulation is installed between the studs to improve the room's thermal efficiency. Cut the insulation batts to fit snugly between the studs and secure them using staples or wire. Drywall is then installed over the sheathing to create a smooth and finished surface. Cut the drywall panels to size and screw them into the studs.
9. Finishing Touches
After drywall installation, the walls and ceiling need to be finished. This includes taping and mudding the drywall joints, sanding, and applying paint or wallpaper. Electrical outlets, switches, and trim can then be installed to complete the room.
Tips For Framing A Basement Room
*Use moisture-resistant materials as basements are prone to moisture and humidity.
*Ensure proper ventilation to prevent moisture buildup and promote air circulation.
*Consider adding soundproofing materials to reduce noise transmission between the basement and other floors.
*Consult with a professional if you encounter any structural or safety concerns during the framing process.
*Safety first: Wear appropriate safety gear and follow proper framing techniques to avoid injuries.

Insulating And Framing A Basement

Tips For Framing Basement Walls Semigloss Design

Basement Framing How To Frame Your Unfinished

How To Frame A Basement Wall Step By Et Painters

This Is How To Frame A Basement According Mike Holmes Hgtv

Tips For Framing Basement Walls Semigloss Design

Basement Framing How To Frame Your Unfinished

Framing A Basement In Denver Elkstone Basements

Framing Basement Walls Against Concrete A Step By Guide Validhouse

Framing Basement Walls How To Build Floating
Related Posts







