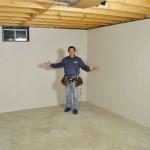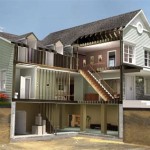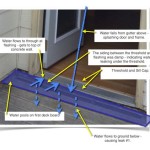Framing a Knee Wall in a Basement
A knee wall, also known as a half wall, is a common feature in basements, especially in finished living spaces. It provides a functional and aesthetic solution to creating a division in a basement while maintaining an open feeling. Building a knee wall in your basement involves framing, including the wall studs, headers, and plates. This process requires careful planning and execution to ensure structural soundness and stability.
Materials and Tools for Framing a Knee Wall
Before starting the framing process, you need to gather the necessary materials and tools. These include:
- Wood studs: Typically 2x4 or 2x6 lumber, depending on the wall height and load requirements.
- Headers: Depending on the span, headers are typically made of double 2x10 or 2x12 lumber.
- Plates: Top and bottom plates, usually 2x4 lumber.
- Joist hangers: For securing the wall to the floor joists.
- Simpson strong ties: If needed for added strength and support.
- Screws: For attaching the framing members.
- Nails: For securing the drywall or other wall covering.
- Level: To ensure the wall is plumb and square.
- Tape measure: For accurate measurements.
- Saw: For cutting the lumber to size.
- Drill: For pre-drilling holes and driving screws.
- Hammer: For nailing the framing members.
Steps for Framing a Knee Wall
Framing a knee wall requires careful planning and execution. Follow these steps to ensure a strong and stable wall:
1. Determine the Wall Location and Dimensions
The first step is to determine the exact location of the knee wall. Consider the layout of the basement, the existing plumbing and electrical fixtures, and the desired aesthetic. Measure the length of the wall and the height of the knee wall. This will determine the number and size of the framing members needed.
2. Mark the Wall Location on the Floor
Use a pencil and tape measure to mark the location of the knee wall on the basement floor. Make sure the wall is aligned with existing structural elements and evenly distributed. This is a crucial step in ensuring the wall is plumb and straight.
3. Install the Bottom Plate
Attach the bottom plate to the floor joists using joist hangers or screws. Ensure the plate is level and straight using a level. You may need to shim the plate if the floor is uneven. This is the foundation of your knee wall, ensuring it is securely attached to the structure.
4. Install the Studs
Cut the studs to the desired height of the knee wall and position them at 16-inch intervals along the bottom plate. Use a level to ensure the studs are plumb and straight. Secure the studs to the plate with screws. For added stability, you can use a stud finder to locate the floor joists and attach the studs directly to them.
5. Install the Top Plate
Once the studs are in place, attach the top plate to the top of the studs. Align the top plate with the existing ceiling joists for a seamless transition. Use screws or nails to secure the plate. The top plate provides a solid top for the wall and helps distribute the weight of the wall covering.
6. Install the Header
If the knee wall spans a doorway or other opening, you will need to install a header. The header supports the weight above the opening and prevents the wall from sagging. Double 2x10s or 2x12s are commonly used for headers. Make sure the header is properly secured to the studs on either side of the opening.
7. Secure the Wall to the Ceiling
Once the frame is complete, secure the wall to the ceiling joist using screws or nails. This helps to stabilize the wall and prevent it from shifting or moving over time. You may need to use Simpson strong ties or other structural connectors depending on the wall height and load requirements.
Tips for Framing a Knee Wall
Here are some additional tips for framing a knee wall in your basement:
- Use pressure-treated lumber for the bottom plate: This helps to prevent rot and decay from moisture. Ensure the lumber is properly sealed for a longer lifespan.
- Consider using a stud finder: A stud finder can help locate the floor joists, allowing you to attach the studs directly to them for added strength.
- Check for obstructions: Before installing the wall, check for any plumbing or electrical fixtures that could interfere with the framing. Adjust the wall location or use appropriate connectors to avoid any conflicts.
- Use a level: Ensure all framing members are plumb and straight. This will ensure a level and accurate wall construction.
- Cut the lumber to size: Measure the lumber carefully and use a saw to cut it to the correct dimensions. Avoid using lumber that is too long or too short, as this can affect the wall’s stability.
- Secure the framing members: Use screws or nails to firmly attach the framing members to each other. This ensures the wall is structurally sound.
- Inspect your work: Before moving on to the next step, inspect your work to ensure everything is properly installed. This helps avoid potential issues in the future.
Framing a knee wall in a basement is a challenging yet rewarding project. Following these steps and tips can help you build a strong and stable knee wall that enhances your basement's functionality and aesthetic appeal.

How To Finish A Basement Diy
Building Knee Wall In Basement Best Approach Diy Home Improvement Forum

Half Wall Assembly For Walkout Basement Greenbuildingadvisor

Finishing A Basement Part 6c Framing Half Wall

Diy Finished Basement Ledge Half Wall Ideas The Homemade Abode

How To Finish A Basement Diy

Basement How Do I Attach The Framing Of A Shorter Wall To Higher Above Concrete Home Improvement Stack Exchange

Advice On Replacing Half Wall Shelf In Finished Basement R Homeimprovement

Basement How Do I Attach The Framing Of A Shorter Wall To Higher Above Concrete Home Improvement Stack Exchange

Diy Finished Basement Ledge Half Wall Ideas The Homemade Abode







