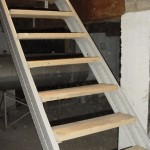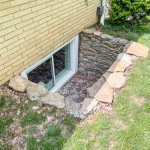Frame a Wall in Basement: A Detailed Guide
Framing a wall in a basement is an essential step in creating a finished space or dividing an existing area. While it may seem like a daunting task, it is a manageable project with careful planning and precision. This guide will provide you with a step-by-step framework for successfully framing a wall in your basement.
Materials Required
Before you begin, gather the following materials:
- 2x4 lumber
- Plywood or drywall
- Insulation (optional)
- Nails or screws
- Level
- Tape measure
- Circular saw
- Hammer or impact driver
Step 1: Plan and Measure
Determine the desired location and size of your wall. Measure and mark the layout on the floor and ceiling using a tape measure and level. Mark the positions of studs, top and bottom plates, and any openings for doors or windows.
Step 2: Cut the Studs
Using a circular saw, cut the 2x4 lumber into vertical studs. The length of the studs should be equal to the height from floor to ceiling, allowing for a slight gap at the top and bottom for expansion and contraction.
Step 3: Assemble the Bottom Plate
Lay out the bottom plate along the marked line on the floor. Nail or screw the studs to the bottom plate, spacing them 16 inches on center. Ensure the studs are plumb using a level.
Step 4: Install the Top Plate
Position the top plate on top of the studs and nail or screw it in place. Again, confirm that the top plate is level.
Step 5: Brace the Wall
To prevent the wall from bowing or twisting, install diagonal braces between the studs. Cut 2x4 lumber into 45-degree angles and nail or screw them in place.
Step 6: Install Insulation (Optional)
If desired, cut insulation batts to fit between the studs. This will help reduce noise and improve the energy efficiency of your basement.
Step 7: Cover the Wall
Finish the wall by covering it with plywood or drywall. Cut the panels to size and attach them to the studs using nails or screws. Make sure to leave a small gap at the top and bottom for expansion.
Additional Tips
- Use a moisture-resistant drywall for basements to prevent damage from moisture.
- Consider adding soundproofing material to the wall if noise reduction is a concern.
- If you are framing a wall near a water source, ensure to seal the bottom plate with a water-resistant sealant.
- Allow the wall to "dry out" for a few days before finishing it with paint or wallpaper to prevent cracking or warping.
Conclusion
Framing a wall in a basement requires careful planning and execution, but it is a rewarding project that can transform your space. By following these steps and using the recommended materials, you can create a sturdy and functional wall that will enhance the value and usability of your basement.

How To Frame A Basement

Insulating And Framing A Basement

How To Frame A Basement Wall Step By Et Painters

Basement Framing How To Frame Your Unfinished

Basement Framing How To Frame Your Unfinished

How Do I Remodel My Basement When Don T Know To Frame Drywall Repairman Water Damage Repair

Framing Basement Walls How To Build Floating

This Is How To Frame A Basement According Mike Holmes Hgtv

Finishing A Basement Day 1 Framing The Walls

Basement Framing How To Frame Your Unfinished
Related Posts







