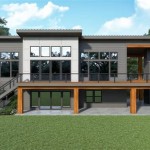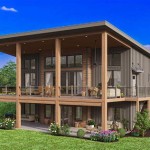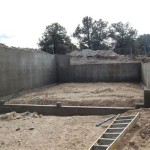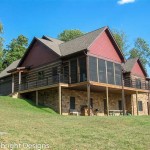Floor Plans With Walkout Basements
Walkout basements offer a unique blend of functionality and livability, transforming what is often considered secondary space into a valuable extension of the home. Incorporating a walkout basement into a floor plan requires careful consideration of various factors, including the surrounding landscape, desired basement features, and overall home design. This article explores the advantages of walkout basements and provides insights into designing effective floor plans that maximize their potential.
Natural Light and Ventilation
One of the most significant advantages of a walkout basement is the access to natural light and ventilation. Unlike traditional basements, which can feel dark and enclosed, walkout basements feature large windows and doors that bring in ample sunlight. This natural illumination transforms the basement atmosphere, making it feel brighter, more spacious, and less like a subterranean afterthought. Improved ventilation is another key benefit. The presence of doors and windows allows for cross-ventilation, reducing moisture buildup and improving air quality, which is crucial for preventing mold and mildew growth and maintaining a healthy living environment.
Expanded Living Space
Walkout basements offer an excellent opportunity to expand the home's living space without increasing the footprint of the structure. This additional square footage can be utilized for a variety of purposes, accommodating growing families, creating dedicated entertainment areas, or providing space for guests. Common uses for walkout basements include recreation rooms, home theaters, home gyms, guest suites, or even separate apartments for in-laws or older children. The ability to customize the space based on individual needs adds significant value to the home.
Enhanced Outdoor Connection
A defining characteristic of a walkout basement is its direct connection to the outdoors. This connection seamlessly blends indoor and outdoor living, creating a natural flow between the home and the surrounding landscape. Walkout basements typically open onto patios, decks, or gardens, providing easy access to outdoor recreational activities. This feature is particularly beneficial for homes situated on sloped lots, as the walkout basement often opens onto a level backyard area, maximizing usable outdoor space. The enhanced connection to nature not only increases the enjoyment of the home but can also contribute to a sense of well-being.
Design Considerations for Walkout Basement Floor Plans
Careful planning is essential when designing a floor plan that incorporates a walkout basement. Considerations include the placement of stairs, the location and size of windows and doors, and the layout of rooms within the basement itself. The position of the stairs within the main floor plan should be strategically chosen to facilitate easy access to the basement without disrupting the flow of the main living areas. Ideally, the stairs should be located near the back of the house to minimize travel distance to the outdoor areas accessed from the walkout basement.
Maximizing Natural Light and Views
To maximize natural light and views, large windows and doors should be strategically placed along the exposed exterior walls of the basement. Consider the orientation of the house and the surrounding landscape when determining the placement of these openings. South-facing windows will capture the most sunlight, while windows facing scenic views can enhance the overall appeal of the basement space. Sliding glass doors or French doors can create a seamless transition between the indoor and outdoor living areas, further enhancing the connection to nature.
Creating Functional Spaces
The layout of the basement should be designed to create functional and comfortable living spaces. Consider the intended use of each room and plan accordingly. For example, a recreation room might benefit from an open floor plan to accommodate various activities, while a guest suite would require more privacy and potentially a separate bathroom. Incorporating ample storage space is also essential, as basements are often used for storage purposes in addition to living areas.
Drainage and Moisture Control
Proper drainage and moisture control are critical for walkout basements. Given their partially below-grade construction, they are susceptible to water infiltration if proper precautions are not taken. Ensure the surrounding landscape is graded to direct water away from the foundation. Install a drainage system around the perimeter of the basement to collect and divert any excess water. Waterproof the exterior walls of the basement to prevent moisture from seeping through the foundation. These measures will help protect the basement from water damage and maintain a healthy living environment.
By carefully considering these design aspects, homeowners can create walkout basement floor plans that seamlessly integrate with the main living areas of the home and provide valuable, functional, and enjoyable living spaces.

Modern Farmhouse Plan W Walkout Basement Drummond House Plans

Walkout Basement House Plans To Maximize A Sloping Lot Houseplans Blog Com

House Plan 3 Bedrooms 2 5 Bathrooms 3992 V3 Drummond Plans

Cost Effective Craftsman House Plan On A Walkout Basement 25683ge Architectural Designs Plans

Walkout Basement House Plans With Photos From Don Gardner Houseplans Blog Com

Don Gardner Walkout Basement House Plans Blog Eplans Com

Plan 80945 A Frame House With Walk Out Basement

Sloped Lot House Plans Walkout Basement Drummond

Small Cottage Plan With Walkout Basement Floor

Plan 99961 Sloping Lot House With Walkout Basement Hills







