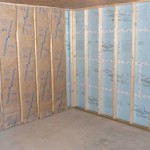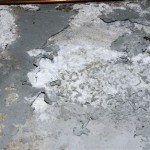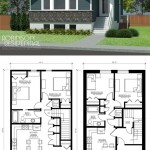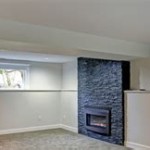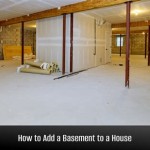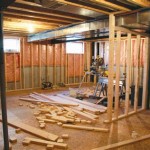Floor Plans With Daylight Basement: Maximizing Light and Space
A daylight basement represents a significant advantage in home design, offering a unique blend of natural light, accessibility, and expanded living space. Unlike traditional basements, which often feel dark and confined, daylight basements incorporate windows and sometimes even a walk-out access point, blurring the lines between being underground and above ground. This design feature significantly impacts the floor plan and offers homeowners a versatile area adaptable to various needs and preferences. A well-planned floor plan for a house with a daylight basement maximizes the benefits of this unique space, enhancing the overall value and livability of the home.
Designing a floor plan with a daylight basement requires careful consideration of several factors. The topography of the lot plays a crucial role, as the slope determines the amount of exposure and the size and placement of windows. Local building codes and regulations also influence the design, particularly regarding egress requirements for safety and accessibility. Furthermore, the intended use of the basement space will dictate the layout and features included in the floor plan. For instance, a daylight basement designed as a family room will differ significantly from one intended as a guest suite or home office.
The integration of the daylight basement with the main level of the house is another essential aspect of the floor plan. The staircase connecting the two levels should be conveniently located and aesthetically pleasing, contributing to a seamless transition between spaces. Consideration should be given to the flow of traffic and the overall cohesiveness of the design, ensuring that the daylight basement feels like an integral part of the home rather than an afterthought.
Key Point 1: Optimizing Natural Light in a Daylight Basement
The primary distinguishing feature of a daylight basement is the presence of natural light. Floor plans should be designed to maximize the amount of sunlight entering the space. Window placement is critical; larger windows strategically positioned to capture morning or afternoon sun can significantly brighten the basement. South-facing windows are generally the most effective at capturing sunlight throughout the day, while east-facing windows can provide bright morning light and west-facing windows offer warm afternoon light. The size and number of windows should be carefully considered, balancing the need for natural light with privacy and energy efficiency.
Beyond window placement, the interior design of the daylight basement can also enhance the flow of natural light. Light-colored walls and flooring reflect sunlight, making the space feel brighter and more open. Mirrors can also be strategically placed to amplify the effect of natural light, bouncing it around the room. Open floor plans, with minimal walls and partitions, allow sunlight to penetrate deeper into the basement, creating a more inviting and airy atmosphere.
Landscaping can also play a role in optimizing natural light. Planting low-lying shrubs and ground cover near the windows allows sunlight to reach the basement without obstruction. Avoiding tall trees or overgrown bushes that block sunlight is crucial. In some cases, strategically placed reflecting surfaces, such as a light-colored patio or gravel area, can bounce sunlight towards the windows, further enhancing the natural light in the basement.
The design of window wells is also an important factor. Window wells should be wide and deep enough to allow ample sunlight to reach the windows. Drainage systems should be incorporated to prevent water from accumulating in the wells, which can block sunlight and damage the foundation. Consider using light-colored materials for the window wells to reflect sunlight and brighten the area surrounding the windows. Grates or covers can be added to the window wells to prevent debris from entering and to improve safety.
Key Point 2: Designing for Functionality and Versatility
A well-designed floor plan for a daylight basement prioritizes functionality and versatility. The intended use of the basement space should be carefully considered when determining the layout and features. Common uses for daylight basements include family rooms, home theaters, guest suites, home offices, gyms, and playrooms. Each of these uses requires a different floor plan layout and specific features to maximize functionality.
For example, a daylight basement designed as a family room might include a large open area for seating and entertaining, along with a built-in entertainment center and a wet bar. A guest suite might include a separate bedroom and bathroom, providing privacy and comfort for visitors. A home office might include a dedicated workspace with ample storage and good lighting. A gym might include space for exercise equipment and a changing area. A playroom might include a designated play area and storage for toys and games.
Regardless of the intended use, it's important to design the floor plan to be adaptable to future needs. Consider incorporating flexible spaces that can be easily reconfigured to accommodate changing lifestyles. For example, a large open area could be divided into smaller rooms if needed, or a guest suite could be converted into a home office. Incorporating features such as built-in storage, modular furniture, and versatile lighting can enhance the adaptability of the basement space.
Accessibility is another important consideration. The staircase connecting the daylight basement to the main level should be conveniently located and easy to navigate. Consider adding a second staircase or an elevator for improved accessibility, especially for elderly or disabled individuals. The entry point to the basement, whether it's a walk-out door or a staircase, should be well-lit and easily accessible from the exterior of the house. Ensure that the basement windows meet egress requirements for safety and accessibility.
Key Point 3: Addressing Potential Challenges in Daylight Basement Design
Designing a floor plan with a daylight basement can present several challenges that need to be addressed. These challenges include managing moisture, ensuring proper ventilation, and complying with building codes and regulations. Failing to address these challenges can lead to problems such as mold growth, poor air quality, and structural damage to the house.
Moisture management is a critical aspect of daylight basement design. Basements are inherently susceptible to moisture intrusion due to their location below ground level. Proper waterproofing is essential to prevent water from seeping into the basement. This includes applying a waterproof membrane to the exterior of the foundation walls, installing a drainage system around the foundation, and ensuring that the ground slopes away from the house. It is also important to address potential sources of moisture inside the basement, such as leaky pipes or condensation. Consider using moisture-resistant materials for flooring, walls, and ceilings.
Proper ventilation is also crucial for maintaining good air quality in a daylight basement. Basements can be prone to poor ventilation due to their enclosed nature. Installing a ventilation system that circulates fresh air throughout the basement is essential. This can include installing exhaust fans in bathrooms and kitchens, as well as adding vents to allow fresh air to enter the basement. Consider using a dehumidifier to reduce humidity levels and prevent mold growth.
Complying with building codes and regulations is essential for ensuring the safety and legality of the daylight basement. Building codes typically specify minimum requirements for window size and placement, egress pathways, and fire safety. Ensure that the floor plan meets these requirements before commencing construction. Consult with a qualified architect or engineer to ensure that the design complies with all applicable codes and regulations. Obtaining the necessary permits is also crucial to avoid potential fines or delays.
Finally, consider the potential for noise transmission between the daylight basement and the main level of the house. Basements can amplify sound, making it important to incorporate soundproofing measures into the floor plan. This can include adding insulation to the walls and ceilings, using sound-absorbing materials for flooring, and installing solid-core doors. Consider the placement of noisy activities, such as home theaters or gyms, away from bedrooms or other quiet areas.

Don Gardner Walkout Basement House Plans Blog Eplans Com

Walkout Basement House Plans With Photos From Don Gardner Houseplans Blog Com

Barndominium With Walkout Basement Plans Blog Floorplans Com

Hawthorn Cottage Walkout Basement Lake Land Studio
Daylight Basement House Plans Floor Designs Houseplans Com

Walkout Basement Cottage Style House Plan 5103 Wellfleet
Floor Plans House With Daylight Basement

The Peter Pad Spokane Home Design

House Plans With Walkout Basements Houseplans Com

Daylight Basement Home Design Plans Diggs Custom Homes
