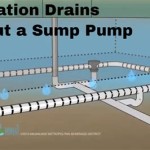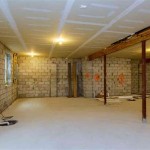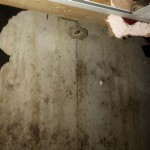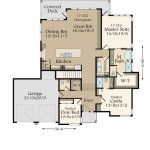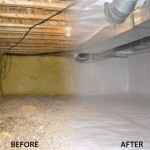Finishing A Basement With Perimeter Drain: A Comprehensive Guide
Finishing a basement can significantly increase a home's living space and overall value. However, proper preparation is crucial, particularly when addressing potential moisture issues. A perimeter drain system plays a vital role in preventing water from entering a finished basement, ensuring a dry and comfortable environment. This article provides a thorough overview of finishing a basement with a perimeter drain, encompassing planning, installation considerations, and best practices.
Before embarking on any finishing project, understanding the purpose and function of a perimeter drain is paramount. The perimeter drain, also known as a French drain or weeping tile, is a subsurface drainage system designed to intercept groundwater before it reaches the basement floor. It typically consists of a perforated pipe surrounded by gravel, installed along the inside or outside of the foundation walls. When groundwater accumulates, it flows through the gravel and into the perforated pipe, which then directs the water away from the foundation to a sump pump or gravity discharge point.
The absence of a properly functioning perimeter drain can lead to several problems in a finished basement, including dampness, mold growth, musty odors, and structural damage. These issues can not only compromise the comfort and usability of the space but also pose health risks to occupants. Therefore, addressing drainage concerns with a reliable perimeter drain system is an essential first step in finishing a basement.
Assessing the Need for a Perimeter Drain
Determining whether a basement requires a perimeter drain involves a careful assessment of several factors. One of the most telling signs is the presence of existing moisture problems, such as water stains on the walls or floor, efflorescence (a white, powdery deposit) on the concrete, or a persistently damp or musty odor. These indicators suggest that water is seeping through the foundation and accumulating in the basement.
Another important factor to consider is the local hydrogeology. Areas with high water tables, poor soil drainage, or frequent rainfall are more prone to groundwater intrusion. Homes located on slopes or near bodies of water may also be at increased risk. Consulting with a local geotechnical engineer or a qualified basement waterproofing contractor can provide valuable insights into the specific hydrological conditions of the property and the necessity of a perimeter drain.
Even if there are no visible signs of moisture, it is prudent to investigate the existing drainage system, if one exists. Older homes may have perimeter drains that are clogged with silt or debris, rendering them ineffective. A thorough inspection of the foundation walls, the floor-wall joint, and any existing drainage outlets can help identify potential weaknesses in the waterproofing system.
If the home already has a perimeter drain, it is crucial to evaluate its functionality. This can involve visually inspecting the drain outlets for water flow, checking the sump pump (if present) for proper operation, and conducting a water test to simulate heavy rainfall and observe the drainage response. In some cases, a camera inspection of the drain pipes may be necessary to identify blockages or damage.
Installation Methods: Interior vs. Exterior Perimeter Drains
There are two primary methods for installing a perimeter drain: interior and exterior. Each approach has its advantages and disadvantages, depending on the specific site conditions and the homeowner's preferences.
An interior perimeter drain is installed along the inside of the foundation walls, typically by cutting a trench in the concrete floor along the perimeter of the basement. The trench is then lined with a filter fabric and filled with gravel, with a perforated pipe placed at the bottom. The pipe is connected to a sump pump, which pumps the collected water out of the basement and away from the foundation. The trench is then covered with new concrete or a specialized drainage board.
One of the main advantages of an interior perimeter drain is that it can be installed relatively quickly and easily, without requiring excavation around the outside of the foundation. This makes it a more cost-effective option in many cases. It also allows for installation in any weather conditions. However, an interior perimeter drain reduces the usable floor space in the basement and can be less effective at preventing water from entering the foundation in the first place. It also relies on the sump pump operating reliably.
An exterior perimeter drain, on the other hand, is installed outside the foundation walls. This involves excavating around the perimeter of the house, exposing the foundation, and installing the drain system along the footing. The foundation walls are typically waterproofed with a sealant or membrane before backfilling the excavation. The exterior drain is connected to a gravity discharge point or a sump pump, depending on the site's topography.
The main advantage of an exterior perimeter drain is that it intercepts groundwater before it can even reach the foundation, providing a more comprehensive waterproofing solution. It also does not reduce the usable floor space in the basement. However, installing an exterior perimeter drain is a more complex and expensive undertaking, requiring significant excavation and potentially disrupting landscaping or underground utilities. It is also weather-dependent and typically requires specialized equipment and expertise.
The choice between an interior and exterior perimeter drain depends on a variety of factors, including the severity of the moisture problem, the site's soil conditions, the homeowner's budget, and the accessibility of the foundation. In some cases, a combination of both interior and exterior drainage systems may be the most effective solution.
Best Practices for Finishing a Basement with a Perimeter Drain
Once the perimeter drain system is installed, there are several best practices to follow when finishing the basement to ensure a dry and comfortable living space.
First and foremost, it is essential to use moisture-resistant building materials. This includes using treated lumber for framing, closed-cell spray foam insulation, and waterproof flooring materials such as ceramic tile, luxury vinyl plank, or epoxy coatings. Avoid using materials that are susceptible to mold growth, such as drywall with paper facing or traditional carpet padding.
Proper ventilation is also crucial in a finished basement. Installing a dehumidifier can help control humidity levels and prevent condensation. Ensure adequate airflow throughout the basement by installing ventilation fans in bathrooms and laundry rooms. Consider installing an energy recovery ventilator (ERV) or heat recovery ventilator (HRV) to provide fresh air and exhaust stale air, while also conserving energy.
When framing the walls, leave a small gap between the bottom of the framing and the concrete floor to allow for air circulation and prevent moisture from wicking up into the framing. Use pressure-treated lumber for the bottom plates of the walls to resist rot and insect damage. Consider using a capillary break, such as a polyethylene membrane, between the concrete floor and the framing.
Insulation is critical for maintaining a comfortable temperature and preventing condensation. Closed-cell spray foam insulation is an excellent choice for basement walls because it provides a high R-value, seals air leaks, and resists moisture absorption. Rigid foam insulation can also be used, but it is important to seal the seams and edges to prevent air infiltration. Avoid using fiberglass insulation, as it can absorb moisture and lose its insulation value.
Pay close attention to waterproofing details, such as sealing cracks in the foundation walls and applying a waterproof membrane to the exterior of the walls. Ensure that all windows and doors are properly sealed to prevent water from entering. Install gutters and downspouts to direct rainwater away from the foundation. Grade the soil around the foundation to slope away from the house.
Regular maintenance of the perimeter drain system is essential to ensure its long-term effectiveness. This includes periodically inspecting the drain outlets for obstructions, cleaning the sump pump basin, and testing the sump pump to ensure it is functioning properly. Consider installing a sump pump backup system to provide protection in case of power outages or pump failures.
Finally, it is always best to consult with qualified professionals, such as a structural engineer, a waterproofing contractor, and a building inspector, to ensure that the basement finishing project is done safely and effectively. These professionals can provide valuable guidance on the specific requirements of the project and help ensure that the finished basement is a dry, comfortable, and valuable addition to the home.

Floor Drains Finished Basements Best Practices Solutions Csg Renovation

Footing Drain Interior French Pros And Cons Sani Tred

Can You Refinish Your Basement With An Interior French Drain Installed D Bug Waterproofing

Nine Steps To Take Before Finishing Your Basement In Greater Clearfield

Waterproof Your Basement Before You Finish It Basements Plus

Interior Drainage System Structural Inspections Internachi Forum

Thin Floor French Drain System In Fargo Minneapolis Rochester Mn Nd Ia And Wi Installation Minnesota North Dakota Iowa Wisconsin

French Drain Vs Waterguard Interior Drainage System

Nine Steps To Take Before Finishing Your Basement In Central New York

What Is The Best Water Drainage For Your Basement Acculevel
Related Posts


