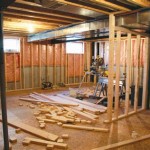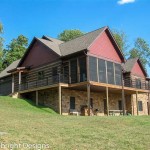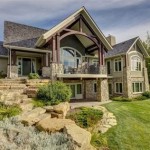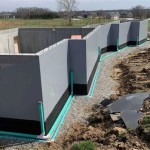Exterior Walkout Basement Ideas
Walkout basements offer unique opportunities for expanding living space and enhancing a home's value. Their direct access to the outdoors makes them ideal for creating inviting living areas, recreational spaces, or even separate apartments. This article explores various exterior walkout basement ideas to inspire homeowners considering this valuable home improvement.
One popular approach is to create an outdoor living area that seamlessly connects with the basement. A patio or deck built directly outside the walkout access provides a natural extension of the indoor space. This outdoor area can be furnished with comfortable seating, dining furniture, and even an outdoor kitchen, creating an ideal space for entertaining and relaxation. Integrating landscaping elements like planters, flower beds, and strategically placed trees can further enhance the visual appeal and create a sense of privacy.
For homeowners seeking to maximize their usable living space, converting the walkout basement into a separate apartment is a viable option. This can provide additional income potential through renting or serve as a comfortable living space for extended family members. Incorporating a small kitchenette, a separate bathroom, and a dedicated sleeping area can create a self-contained living unit. Careful consideration should be given to building codes and regulations when planning a basement apartment conversion.
Creating a recreational space in a walkout basement offers endless possibilities. A home gym, a game room, or a home theater can all benefit from the natural light and convenient outdoor access provided by a walkout basement. Installing large windows and glass doors maximizes natural light and creates a connection with the outdoor environment. Choosing durable and easy-to-maintain flooring materials is crucial for high-traffic recreational areas.
Landscaping plays a crucial role in enhancing the aesthetic appeal and functionality of a walkout basement. Creating a gradual slope leading down to the basement entrance can soften the transition between the house and the surrounding landscape. Retaining walls can be strategically used to create terraced levels, offering a visually appealing and functional solution for sloped terrain. Proper drainage is essential to prevent water accumulation around the basement entrance.
Walkout basements provide the perfect opportunity for incorporating water features into the landscape design. A small pond, a waterfall, or a fountain can create a soothing and tranquil atmosphere. These water features can also serve as focal points, drawing the eye towards the walkout basement entrance. Careful consideration should be given to the placement and design of water features to ensure they complement the overall landscape design.
Lighting is an essential element in enhancing the safety and ambiance of a walkout basement area. Installing pathway lighting along walkways leading to the basement entrance ensures safe navigation at night. Accent lighting can highlight landscaping features and create a dramatic effect. Using energy-efficient LED lighting can minimize energy consumption and reduce environmental impact.
When planning a walkout basement renovation, consider the architectural style of the main house. Choosing materials and finishes that complement the existing structure creates a cohesive and harmonious look. For example, if the main house features brick siding, incorporating brick elements into the walkout basement design can create a unified aesthetic.
Privacy is an important consideration when designing a walkout basement space. Strategically planted trees and shrubs can create a natural privacy screen. Fencing options, such as wood fences or vinyl fences, offer additional privacy while enhancing the overall aesthetic of the outdoor space. Pergolas and trellises can also be used to create defined outdoor rooms and provide a sense of enclosure.
Accessibility is a key factor to consider, particularly for individuals with mobility challenges. Installing ramps or gentle slopes leading to the walkout basement entrance can ensure easy access. Choosing slip-resistant flooring materials for the patio or deck area enhances safety and prevents accidents. Adequate lighting is crucial for safe navigation, especially at night.
Proper ventilation is essential for maintaining a healthy and comfortable environment in a walkout basement. Installing windows and vents allows for natural cross-ventilation, reducing moisture buildup and improving air quality. Consider incorporating mechanical ventilation systems, such as exhaust fans, to further enhance ventilation, especially in areas prone to moisture, like bathrooms or kitchens.
Budgeting is a crucial aspect of any home renovation project. Developing a realistic budget that includes all material costs, labor costs, and permit fees is essential. Prioritizing essential features and exploring cost-effective alternatives can help manage expenses. Consulting with experienced contractors can provide valuable insights into project costs and potential challenges.
Maintaining the structural integrity of the foundation is paramount when undertaking a walkout basement renovation. Ensuring proper drainage around the foundation prevents water damage and maintains the stability of the structure. Regular inspections and maintenance can identify potential problems early on and prevent costly repairs in the future. Consulting with structural engineers can provide expert guidance on foundation-related issues.
Utilizing the space beneath the deck or patio attached to a walkout basement can provide additional storage or create a covered area for outdoor activities. Building enclosed storage units can accommodate gardening tools, outdoor furniture, or recreational equipment. Creating a covered seating area provides a sheltered space for enjoying the outdoors regardless of the weather.

Walk Out Basement Walls No Deck House Exterior Walkout Patio Plans

Walkout Basement Design Ideas S Remodel And Decor House Designs Exterior Dream

Basement Walkouts And What You Need To Know Avelar Home Inspection Inc

Walkout Basement Design Ideas Landscape Management Group

Walkout Basement Adds Living Space Contemporary Exterior Boston By Eco Neered Design Llc Houzz

How To Create An Amazing Walkout Basement

30 Best Walkout Basement Patio Ideas And Designs For Landscape 2024 Stones

Daylight Basement Vs Walkout What S The Difference

Houses With Walkout Basement House Plans Dream Home Design

How To Create An Amazing Walkout Basement
Related Posts







