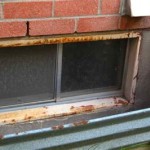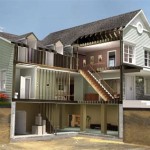Do It Yourself Basement Framing Ideas
Basement finishing, including framing, represents a significant opportunity to expand living space within an existing property. Opting for a do-it-yourself (DIY) approach to basement framing can result in substantial cost savings. However, successful DIY basement framing requires careful planning, a thorough understanding of building codes, and proficiency in basic carpentry skills. Before embarking on this project, a comprehensive assessment of the basement's existing conditions is necessary, followed by meticulous planning and execution.
This article provides a detailed overview of DIY basement framing ideas, emphasizing key aspects such as material selection, code compliance, moisture management, and framing techniques. The goal is to equip homeowners with the knowledge needed to undertake this project safely and effectively.
Planning and Preparation: Laying the Groundwork for Success
The initial phase of any DIY basement framing project involves meticulous planning and preparation. This stage sets the foundation for a structurally sound and aesthetically pleasing finished space. Neglecting this phase can lead to costly errors and delays later in the project.
Assessment of Existing Conditions: A thorough inspection of the basement's existing conditions is paramount. This includes identifying any signs of moisture intrusion, such as water stains, efflorescence (a white, powdery deposit), or mold growth. Moisture issues must be addressed before commencing any framing work. Evaluate the condition of the concrete floor and walls, noting any cracks or uneven surfaces. These imperfections may require remediation before framing can begin.
Building Codes and Permits: Familiarize oneself with local building codes and permit requirements. Basement finishing often requires permits, and adhering to code regulations is essential for safety and structural integrity. Codes typically dictate minimum ceiling heights, egress window requirements, insulation values, and fire safety measures. Contact the local building department to obtain necessary permits and gather information on applicable codes. This proactive approach ensures compliance and avoids potential legal issues.
Design and Layout: Develop a detailed floor plan that outlines the intended use of the finished space. Consider factors such as room size, layout, window placement, and door locations. The floor plan should also indicate the location of electrical outlets, lighting fixtures, and plumbing connections. A well-defined floor plan serves as a roadmap for the entire framing process. Utilizing architectural software or even graph paper can aid in visualizing the space and making informed decisions about the layout.
Material Selection: Choosing the right materials is crucial for the longevity and performance of the framed basement. Pressure-treated lumber is recommended for framing walls that are in direct contact with the concrete foundation. This lumber is treated with chemicals that resist rot and insect infestation, preventing damage caused by moisture migrating through the concrete. For interior walls, standard lumber can be used. Ensure that all lumber is straight, free of defects, and properly kiln-dried to minimize warping and shrinkage. Select fasteners, such as nails and screws, that are appropriate for the type of lumber being used.
Moisture Management: Protecting the Framing from Damage
Moisture management is a critical consideration in basement framing. Basements are inherently prone to moisture intrusion, and failure to address this issue can lead to mold growth, rot, and structural damage. Implementing proper moisture control measures is essential for creating a healthy and durable finished space.
Waterproofing and Drainage: Before framing, inspect the exterior of the foundation for potential sources of water intrusion. Ensure that gutters and downspouts are properly diverting water away from the foundation. Consider installing or improving the exterior drainage system if necessary. Inside the basement, apply a waterproof sealant or membrane to the concrete walls to prevent moisture from seeping through. A vapor barrier should also be installed on the warm side of the insulation to further prevent moisture condensation within the wall cavity.
Ventilation: Proper ventilation is crucial for maintaining a healthy indoor environment and preventing moisture buildup. Install exhaust fans in bathrooms and laundry rooms to remove excess moisture. Consider installing a dehumidifier to control humidity levels in the basement. Ensure that the basement has adequate ventilation to allow for air circulation and prevent the accumulation of stagnant air.
Air Gap: Creating an air gap between the concrete foundation wall and the framing is a best practice for moisture management. This air gap allows for ventilation and prevents direct contact between the framing and the damp concrete surface. Several methods can be used to create an air gap, including using rigid foam insulation or applying a dimpled membrane to the wall. The air gap allows moisture to evaporate rather than being trapped against the wood framing.
Framing Techniques: Building a Solid Structure
The actual framing process involves constructing the walls and framing the floor. This requires careful attention to detail, accurate measurements, and proficiency in basic carpentry skills. Ensuring that the framing is square, plumb, and level is essential for a professional-looking finished space.
Laying Out the Walls: Begin by laying out the walls on the concrete floor. Use a chalk line to mark the precise location of each wall. Ensure that the layout corresponds to the floor plan and that all dimensions are accurate. Pay close attention to the placement of doors and windows. Double-check all measurements before cutting any lumber.
Building the Walls: Construct the walls by assembling the top plate, bottom plate, and studs. The top and bottom plates are horizontal boards that run along the top and bottom of the wall, respectively. The studs are vertical boards that are spaced evenly between the plates. The standard spacing for studs is 16 inches on center (OC). Use a nail gun or screws to fasten the studs to the plates. Ensure that the walls are square by measuring the diagonals. Adjust the wall until the diagonals are equal.
Raising the Walls: Once the walls are assembled, carefully raise them into place. Ensure that the bottom plate aligns with the chalk lines on the floor. Use shims to level the walls if necessary. Secure the walls to the floor using concrete fasteners, such as Tapcons. Plumb the walls using a level and secure them to the joists above using metal brackets or screws. Consider using temporary bracing to hold the walls in place until they are permanently secured.
Framing Around Obstructions: Basements often contain obstructions, such as pipes, ducts, and support columns. Frame around these obstructions using appropriate techniques. Use headers to span over openings for pipes and ducts. Wrap support columns with framing to create a smooth, finished look. Ensure that all framing around obstructions is structurally sound and complies with building codes.
Door and Window Framing: Framing for doors and windows requires special attention. Use headers to support the weight above the openings. Install jack studs (also called trimmers) to support the headers. Ensure that the door and window openings are accurately sized to accommodate the chosen doors and windows. Plumb and level the door and window frames before securing them in place.
Insulation Considerations: While technically not part of framing, the framing cavity will eventually need insulation. Mineral wool or rigid foam insulation are popular choices for basements. Consider the R-value required by code and choose an insulation material that meets those requirements. Improperly installed or chosen insulation can lead to moisture problems within the wall cavity.
Electrical and Plumbing Integration: Plan for the integration of electrical wiring and plumbing lines within the framed walls. Run wiring and plumbing before installing insulation and drywall. Secure wiring and plumbing to the studs using appropriate fasteners. Ensure that all electrical and plumbing work is performed by qualified professionals and complies with building codes.
Inspection: After the framing is complete, schedule an inspection with the local building department. The inspector will verify that the framing complies with building codes and regulations. Address any deficiencies identified by the inspector before proceeding with the next phase of the project.
By following these steps and adhering to best practices, homeowners can successfully undertake a DIY basement framing project and create a functional and aesthetically pleasing living space.

Framing Basement Walls How To Build Floating

Tips For Framing An Unfinished Basement Week 2 Of The One Room Challenge Willow Bloom Home

Diy How To Frame Your Basement A Z

How To Finish A Basement Diy

Tips For Framing An Unfinished Basement Week 2 Of The One Room Challenge Willow Bloom Home

The Basics Of Framing A Basement Wall

How To Frame Unfinished Basement Walls Family Handyman

Diy Basement Shelving

Tips For Framing An Unfinished Basement Week 2 Of The One Room Challenge Willow Bloom Home

How To Finish A Basement Diy







