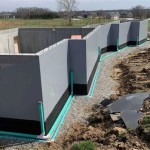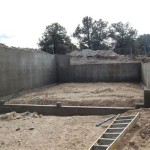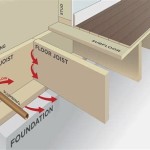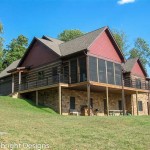Deck Ideas Above Walkout Basement
A walkout basement offers a unique opportunity to extend living space outdoors by incorporating a deck above. This setup creates a tiered outdoor area, providing both a covered patio space at the basement level and an elevated deck for entertaining, dining, or simply enjoying the view. Careful planning and design are crucial to maximize the potential of this combination and create a cohesive and functional outdoor oasis.
One of the primary considerations when designing a deck above a walkout basement is the structural support. The deck needs to be engineered to handle the weight of the structure itself, furniture, and people. This typically involves larger footings, beams, and joists compared to a standard ground-level deck. Consulting with a structural engineer is highly recommended to ensure the deck meets all necessary building codes and safety standards.
Material selection is another key element in deck design. Pressure-treated lumber is a popular choice due to its affordability and durability. Composite decking offers low maintenance and a longer lifespan, albeit at a higher initial cost. Hardwoods like cedar and redwood provide natural beauty and resistance to rot and insects, but require regular maintenance. The chosen material should complement the existing home's exterior and the desired aesthetic for the outdoor space.
Integrating the deck with the walkout basement below is essential for creating a unified and functional space. Consider the flow of traffic between the two levels. A staircase connecting the deck to the patio below is a practical addition. The placement of the staircase should be carefully considered to optimize both levels' usability and avoid obstructing views or creating awkward traffic patterns.
The design of the deck railing system plays a significant role in both safety and aesthetics. Building codes dictate specific height and spacing requirements for deck railings. Choose a railing style that complements the deck material and overall design of the house. Options include traditional wood railings, metal balusters, cable railings, or glass panels. Glass railings offer unobstructed views, while wood railings provide a more traditional look.
Creating shade and shelter on the deck enhances its usability, particularly in hot or rainy climates. A pergola or gazebo can provide a designated shaded area for dining or relaxation. Awnings or retractable canopies offer flexible shade options. Strategically placed trees or large planters can also provide natural shade and privacy. When planning for shade structures, consider the impact on the view from the deck and the amount of sunlight reaching the patio below.
Lighting is an important aspect of deck design, enhancing both safety and ambiance. Incorporating various lighting elements can create a welcoming atmosphere for evening gatherings. Step lights improve safety on stairs and walkways. String lights or lanterns can add a festive touch. Recessed lighting within the deck structure provides subtle illumination. Consider the placement of lighting fixtures to avoid glare and create a comfortable and inviting space.
Incorporating built-in features can further enhance the functionality and enjoyment of the deck. Built-in seating, planters, and storage benches provide convenient and space-saving solutions. An outdoor kitchen or grilling station can transform the deck into an entertainment hub. These features should be planned during the initial design phase to ensure proper integration and structural support.
Privacy is often a concern when designing an elevated deck. Strategically placed screens, trellises, or strategically planted shrubs can provide privacy from neighbors or surrounding properties. The type of privacy screen chosen should complement the deck's overall design and provide the desired level of seclusion without obstructing views or airflow.
Accessibility is an important consideration, especially if the deck will be used by individuals with mobility limitations. Ramps can provide access from the ground level or from the walkout basement to the deck. Ensure that the deck surface is level and free of obstructions. Consult with accessibility specialists to ensure the design meets all necessary requirements and provides a safe and comfortable environment for all users.
Maintaining the deck is crucial for its longevity and appearance. Regular cleaning and sealing can protect the deck from the elements and prevent damage. The frequency of maintenance depends on the chosen deck material and the local climate. Following the manufacturer’s recommended maintenance procedures will ensure the deck remains in good condition for years to come.
Drainage is a critical factor to consider during the design phase. Proper drainage prevents water from accumulating on the deck surface, which can lead to rot, mold, and mildew. The deck should be sloped slightly away from the house to allow water to run off. Gutters and downspouts should be installed to direct water away from the foundation. Proper drainage will protect the deck and the underlying structure from water damage.
By carefully considering these factors, a deck above a walkout basement can be transformed into a valuable extension of living space. Proper planning and execution can create a beautiful, functional, and enjoyable outdoor oasis that complements the home and enhances its overall value.

Considerations And Advantages Of Walkout Basement Deck Designs Amazing Decks

Creating An Outdoor Deck Design Above A Walkout Patio Amazing Decks

Deck Over Walkout Basement S Walk Out With Pool Patio And Above Designs Backyard

Second Floor Deck Ideas Fine Homebuilding

Best 25 Walkout Basement Patio House Deck Designs Under Decks

Walk Up To A Out Basement Hinkle Hardscapes

Creating An Outdoor Deck Design Above A Walkout Patio Amazing Decks

Gallery Walk Out Deck 3681 Decks Com

Walkout Basement Deck And Patio Ideas Google Search Designs Decks Backyard

The Top Rates Local Contractor For Upper Level Deck Designer







