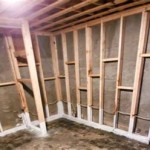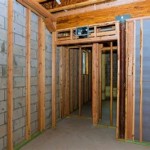```html
Cost of Building a Basement in a New Build
Adding a basement to a new construction project can significantly expand living space and increase property value. However, the cost of building a basement is a substantial factor to consider when planning a new build. This article will explore the various elements that contribute to the overall expense, helping to provide a comprehensive understanding of the financial implications involved.
The cost of building a basement in a new construction project is not a fixed figure. Numerous variables influence the final price, making it essential to carefully evaluate the specific conditions of the building site and the desired features of the basement. These variables can range from regional material costs to the complexity of the excavation process.
Factors Influencing Basement Construction Costs
Several key factors directly impact the cost of building a basement during new construction. These factors must be carefully considered during the planning and budgeting phases of the project.
Excavation and Site Preparation
Excavation is a major initial expense associated with basement construction. The cost of excavation is influenced by several aspects, including the size of the basement, the depth of the excavation, and the type of soil present on the building site. Rocky soil, for example, requires more specialized equipment and time-consuming processes, leading to higher excavation costs. Furthermore, if the site is located in an area with a high water table, additional drainage solutions and pumping may be necessary, adding to the overall expense. Site preparation also includes clearing the land of trees, rocks, and other debris before excavation can begin, which adds to the initial expenditure.
The accessibility of the site for heavy machinery also contributes to the cost. If the site is difficult to access, smaller equipment might be necessary, extending the excavation timeline and increasing labor costs. In some cases, the removal of excavated soil can also be a significant expense, particularly if the soil needs to be transported a considerable distance for disposal.
Foundation and Structural Components
The foundation is directly related to the structural integrity of the entire home, and the costs associated with its construction are significant. The type of foundation used directly impacts the cost, and it can vary from poured concrete walls to concrete blocks. Poured concrete is generally more expensive initially, but it offers greater strength and water resistance. Concrete blocks are typically less expensive, but they may require more labor to install and may necessitate additional waterproofing measures. The thickness of the foundation walls and floor also influences the cost, with thicker walls offering greater structural support but requiring more material.
Reinforcement with steel rebar is crucial for ensuring the foundation's ability to withstand soil pressure and prevent cracking. The amount of rebar required depends on the soil conditions and the overall design of the basement. The cost of rebar itself and the labor involved in placing it contribute to the overall foundation expense. Additional structural components, such as support columns and beams, might be necessary depending on the size and layout of the basement. These components add to the material and labor costs.
Waterproofing and Drainage
Effective waterproofing and drainage systems are essential to prevent water damage in a basement. The cost of these systems varies based on the specific needs of the site and the level of protection desired. Waterproofing can include applying a waterproof membrane to the exterior of the foundation walls, installing interior drainage systems, and using water-resistant concrete mixes. The complexity of the waterproofing measures required depends largely on the soil type and the water table level. Areas with high water tables necessitate more robust waterproofing solutions, increasing costs.
Drainage systems, such as perimeter drains and sump pumps, are crucial for redirecting water away from the foundation. Perimeter drains are typically installed around the exterior of the foundation to collect water and channel it to a sump pit. A sump pump then pumps the water away from the house, preventing it from seeping into the basement. The cost of these systems includes the materials (pipes, gravel, sump pump) and the labor involved in installation. Regular maintenance of the sump pump is also a factor to consider over the lifespan of the basement.
Detailed Cost Breakdown: Materials, Labor, and Permits
A comprehensive understanding of the cost components requires a detailed breakdown of materials, labor, and permit fees associated with basement construction.
Material Costs
Material costs constitute a significant portion of the overall expense. These costs include concrete, rebar, waterproofing membranes, drainage pipes, insulation, framing materials, and finishing materials. Concrete is a primary material, and its price fluctuates based on market conditions and the quantity required. The quality of the concrete mix also plays a role, with higher-strength mixes costing more. Rebar prices vary depending on the size and grade of the steel. Waterproofing membranes and drainage pipes come in various types and quality levels, each with different price points. Insulation is crucial for preventing heat loss and moisture condensation, and the choice of insulation material (e.g., foam board, fiberglass) affects the cost.
Framing materials, such as lumber, are necessary for constructing interior walls and ceilings. The type of lumber used and the complexity of the framing design influence the cost. Finishing materials, such as drywall, flooring, paint, and lighting fixtures, are needed to complete the basement. The quality and style of these materials significantly impact the final price. It's crucial to obtain detailed material estimates from suppliers and compare prices to ensure cost-effectiveness.
Labor Costs
Labor costs encompass the wages paid to construction workers, including excavators, foundation contractors, framers, plumbers, electricians, and finishers. Labor rates vary depending on the region, the experience of the workers, and the complexity of the project. Excavation labor involves operating heavy machinery and preparing the site for foundation construction. Foundation contractors are responsible for forming and pouring the concrete foundation. Framing labor involves constructing the interior walls and ceilings. Plumbers install the necessary plumbing for bathrooms, kitchens, and laundry rooms. Electricians handle the electrical wiring and installation of lighting fixtures. Finishers complete the basement by installing drywall, flooring, and paint.
It's essential to obtain multiple bids from different contractors to compare labor costs. Ensure that the bids clearly outline the scope of work and the hourly or project-based rates. Skilled and experienced contractors may charge higher rates, but they can also provide higher-quality work and minimize the risk of errors or delays.
Permits and Inspections
Building permits are required for basement construction to ensure compliance with local building codes and regulations. The cost of permits varies depending on the municipality and the complexity of the project. Permit fees can range from a few hundred to several thousand dollars. Inspections are conducted at various stages of the construction process to verify that the work meets the required standards. Inspections typically include foundation inspections, framing inspections, plumbing inspections, and electrical inspections. Failure to obtain the necessary permits or pass inspections can result in fines, delays, and costly rework.
It is crucial to consult with the local building department to determine the specific permit requirements and inspection procedures. Budgeting for permit fees and inspection costs is an essential part of the overall project budget. Delays related to permitting and inspections can also impact the project timeline and add to the overall expense.
Mitigating Basement Construction Costs
While building a basement involves significant expenses, there are strategies to mitigate costs without compromising quality or safety.
Careful Planning and Design
Thorough planning and design are critical for minimizing costs. A well-designed basement can optimize space utilization and reduce the need for costly modifications later on. Consider the intended use of the basement and design the layout accordingly. Simple, rectangular designs are typically less expensive to construct than complex, multi-angled designs. Minimizing the number of interior walls and partitions can also reduce framing and finishing costs. Planning the location of plumbing fixtures and electrical outlets carefully can avoid unnecessary runs and reduce material and labor costs.
Consult with an architect or designer to create a detailed set of plans that clearly outlines the scope of work and specifications. Obtain accurate cost estimates based on the plans and specifications. Avoid making significant changes to the design during construction, as change orders can be expensive and disruptive.
Strategic Material Selection
Choosing materials strategically can significantly reduce costs. Consider using cost-effective alternatives to high-end materials without sacrificing quality or durability. For example, instead of using expensive hardwood flooring, consider using laminate or vinyl flooring, which can provide a similar aesthetic at a lower cost. Opt for standard-sized lumber dimensions to minimize cutting and waste. Purchase materials in bulk to take advantage of volume discounts. Compare prices from multiple suppliers to ensure you are getting the best deals. However, it’s important not to compromise on the structural integrity or safety of the basement.
Consider using recycled or reclaimed materials where appropriate. Reclaimed lumber and salvaged fixtures can add character to the basement while reducing costs. Energy-efficient insulation materials can help lower long-term energy costs. Investing in high-quality waterproofing materials and drainage systems can prevent costly water damage repairs in the future.
Phased Construction and DIY Options
Consider phasing the construction process to spread out the costs over time. You can initially complete the essential structural work, such as excavation, foundation, and waterproofing, and then finish the interior at a later time. This allows you to manage your finances more effectively and avoid incurring a large upfront expense.
Undertake some of the finishing work yourself to save on labor costs. If you have basic carpentry, plumbing, or electrical skills, you can tackle tasks such as painting, installing flooring, or installing lighting fixtures. However, it's essential to ensure that you are qualified to perform the work safely and in compliance with building codes. In certain cases, it might be more cost-effective to hire a professional to ensure the work is done correctly. Permits might still be required even if undertaking some of the work yourself, depending on the region and the type of work being completed.
```
New Build Basement Cost

New Build Basement Cost
Cost To Build A Basement In Chicago New Construction

Should You Build Your Home Up Down Or Out Reinbrecht Homes
Cost To Build A Basement In Chicago New Construction

How Much Does It Cost To Build A Basement In 2025 Checkatrade

New Home Slab Vs Basement Foundation Cost Difference

Basement Cost Per M2 London Conversion

New Build Basement Cost

How Much Does It Cost To Frame A Basement 2025
Related Posts







